Arthur MacKenzie's plans for the Macdonald Memorial Library
Arthur MacKenzie's plans for the Macdonald Memorial Library
Architectural plot plan for proposed alterations and additions for Henry House
Architectural plot plan for proposed alterations and additions for Henry House
Architectural plot plan for Henry House
Architectural plot plan for Henry House
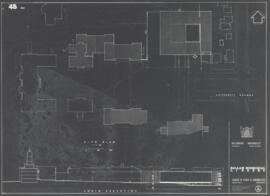
Architectural plans for the Killam Library
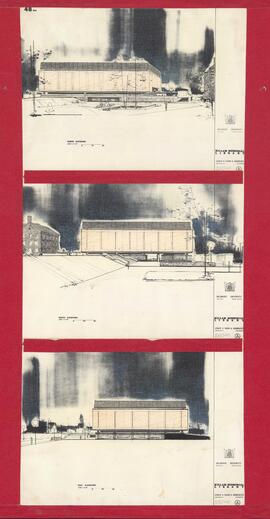
Architectural drawings of the north, south and east elevations of the Killam Library building
Andrew Cobb's drawings for a new Arts Building
Andrew Cobb's drawings for a new Arts Building
Alterations and additions to library for Dalhousie University
Alterations and additions to library for Dalhousie University
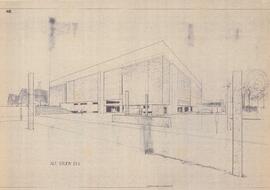
Alt. study D.S. of the proposed Killam Library building
Aerial perspective drawing of Studley campus including potential King's College buildings
Aerial perspective drawing of Studley campus including potential King's College buildings
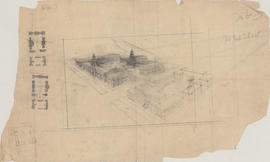
Aerial perspective drawing of a proposed campus for Dalhousie Medical School
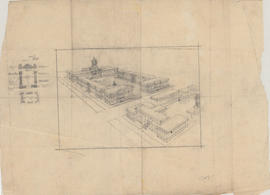
Aerial perspective drawing of a medical school campus
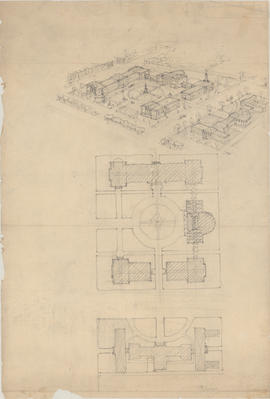
Aerial perspective drawing of a medical school campus
Additions and renovations to 6104-6112 University Avenue
Additions and renovations to 6104-6112 University Avenue
Additions and alterations to the Medical Science Laboratory
Additions and alterations to the Medical Science Laboratory
Additions and alterations to library for Dalhousie University
Additions and alterations to library for Dalhousie University
Additions and alterations to a library for Dalhousie University
Additions and alterations to a library for Dalhousie University
Additions & alterations to library for Dalhousie University
Additions & alterations to library for Dalhousie University
Addition to Pharmacy Building drawings
Addition to Pharmacy Building drawings
Addition to a Dalhousie University residence on the corner of Oxford Street and Coburg Road
Addition to a Dalhousie University residence on the corner of Oxford Street and Coburg Road
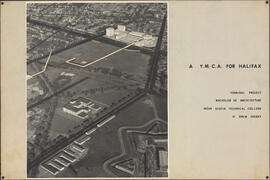
A YMCA for Halifax / H. Drew Sperry
A YMCA for Halifax
A YMCA for Halifax
A YMCA for Halifax
A YMCA for Halifax
A letter to George F. Eber, Architect, Sun-Life Building
A letter to George F. Eber, Architect, Sun-Life Building
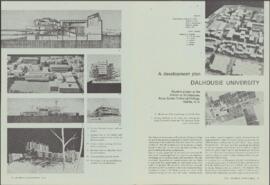
A development plan, Dalhousie University : student project at the School of Architecture, Nova Scotia Technical College, Halifax, N.S. : [pamphlet]
A book shop
A book shop
A bank for Halifax
A bank for Halifax
#809 - Brookfield Junior High School, Brookfield, NS
#809 - Brookfield Junior High School, Brookfield, NS
#809 - Brookfield Junior High School, Brookfield, NS
#809 - Brookfield Junior High School, Brookfield, NS
3/4" scale details of furnishings for Medical Science Building
3/4" scale details of furnishings for Medical Science Building








