
Sax Solo : Robert Leriche in concert
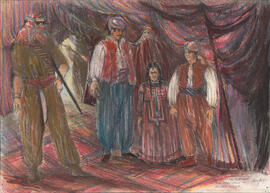
Scene 1 : The Weaver's Ecstasy
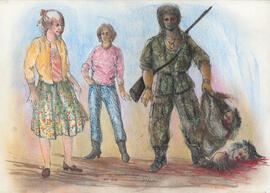
Scene 10 : Not Him
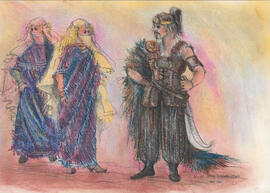
Scene 10 : Not Him
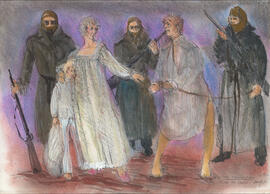
Scene 2 : Kiss My Hands
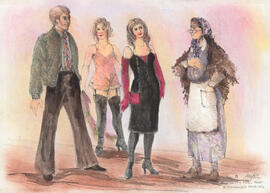
Scene 3 : Necessity
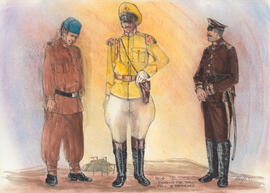
Scene 4 : Reasons for the Fall of Emperors
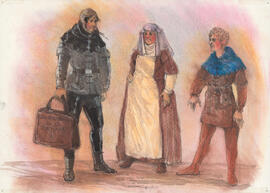
Scene 6 : The Dumb Woman's Ecstasy
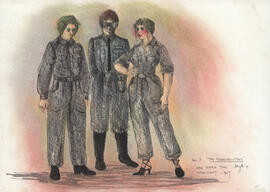
Scene 7 : She Sees the Argument, But
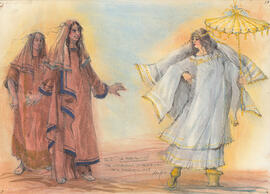
Scene 8 : The Unforseen Consequences
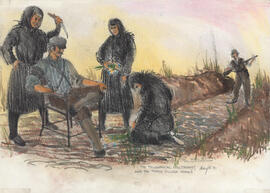
Scene 9 : The Philosophical Lieutenant
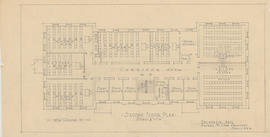
Second floor plan
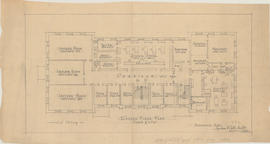
Second floor plan
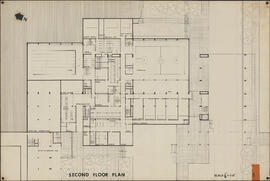
Second floor plan
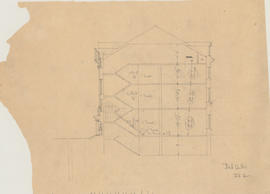
Section drawing of planned Dalhousie arts building showing staircases
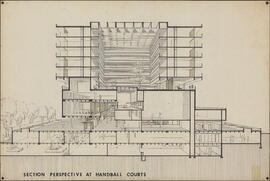
Section perspective at handball courts
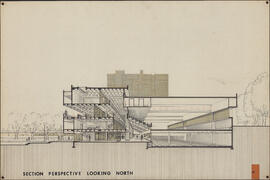
Section perspective looking north
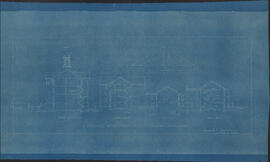
Sections at 16" scale : King's College Buildings / Andrew R. Cobb, Arch't

Seldom Inn Geo. Smith, Propritor
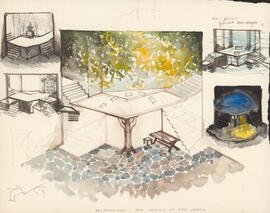
Set design for The Taming of the Shrew
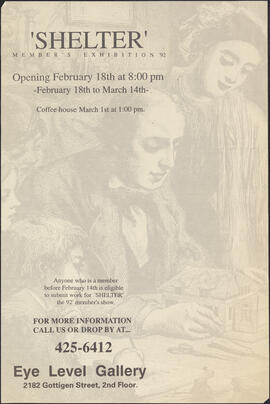
'Shelter' members' exhibition '92

Shinerama
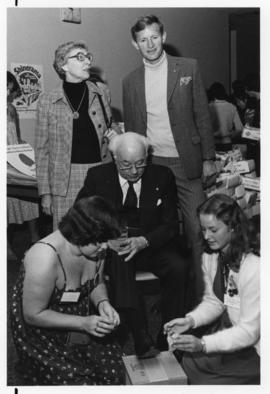
Shinerama

Shinerama

Shinerama

Shinerama
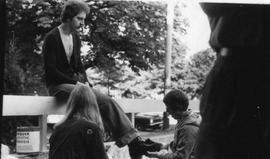
Shinerama
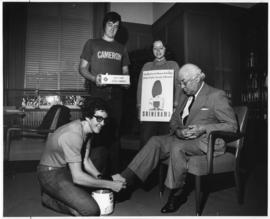
Shinerama
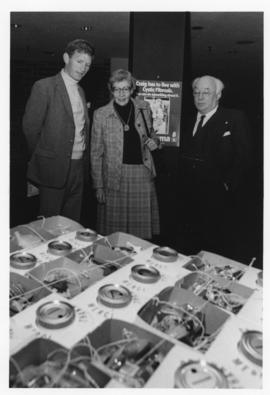
Shinerama
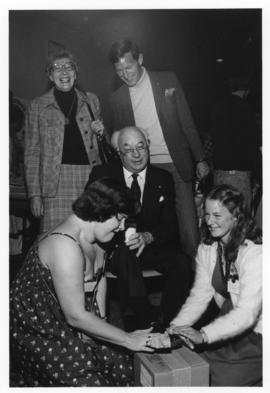
Shinerama
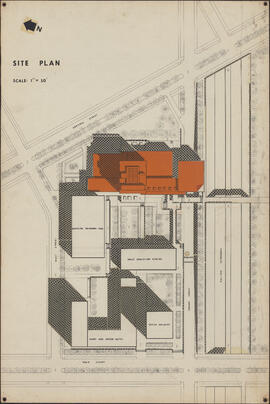
Site plan
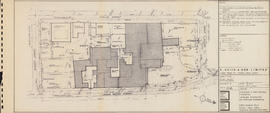
Site plan
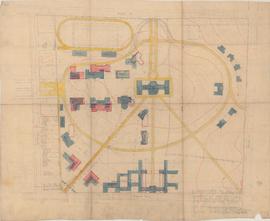
Site plan for Dalhousie University
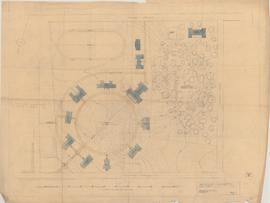
Site plan for Dalhousie University : scheme D
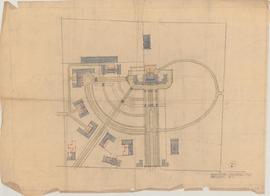
Site plan for Dalhousie University : scheme B
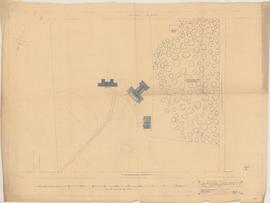
Site plan for Dalhousie University : scheme E
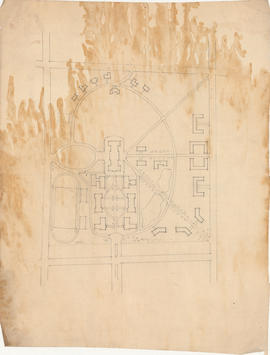
Site plan for Studley campus including potential King's College buildings

Site plan of the University of King's College

Site plan showing lands surveyed for Clayton Developments Ltd. : Middle Sackville
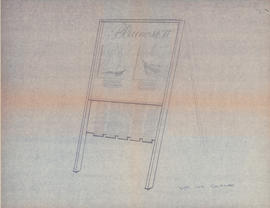
Sketch of a sandwich board sign for the Bluenose II
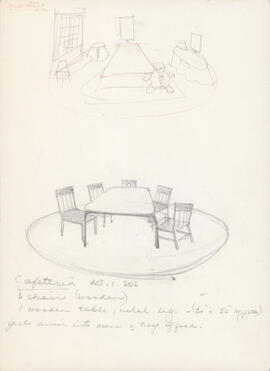
Sketch of cafeteria : Act I, scene II
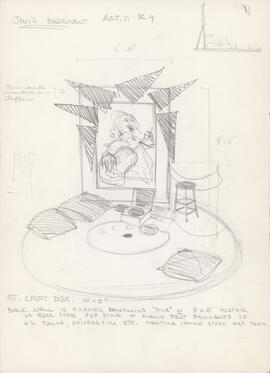
Sketch of Jan's basement
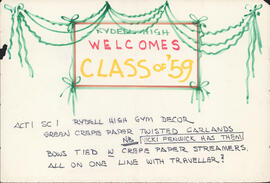
Sketch of large Rydell High sign
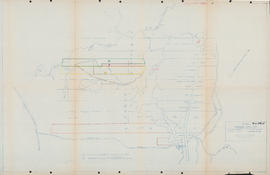
Sketch of lots on Windsor Road in Upper Sackville, Nova Scotia
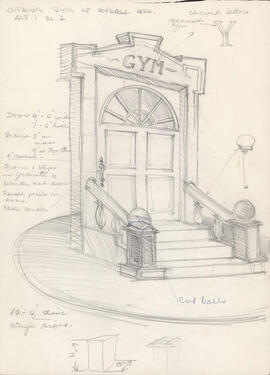
Sketch of outside the gym at Rydell High

Sketch of Rydell High sign

Sketch of Sandy's bedroom : Act I, scene IV
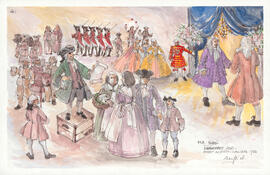
Sketch of Street Activity : Halifax 1753
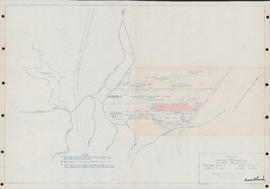
Sketch showing various properties in Upper Sackville, Nova Scotia

Sound symposium


















































