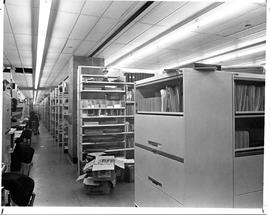
Photograph of a document storage area in the Killam Memorial Library
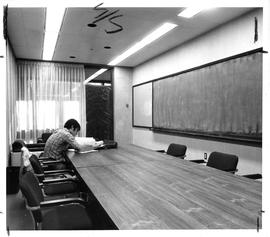
Photograph of a conference room in the Killam Memorial Library
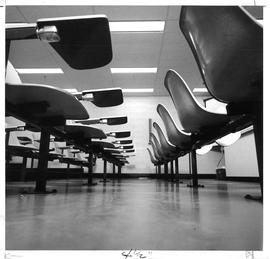
Photograph of a classroom in the Killam Memorial Library

Photograph of a circulation desk employee wearing a costume
Pencil sketch of bookshelves, radiator and window in the Macdonald Library
Pencil sketch of bookshelves, radiator and window in the Macdonald Library
![Opening of Halifax Memorial Library, November 12, 1951 : [manuscript]](/uploads/r/dalhousie-university-archives/1/8/b/18b7dd9ce6cf7f600158d5304310a61e2b380f8123fda72ba091e4e33dc65ca2/52f9fbcf-3c4a-4c9a-bbb2-0009850530f1-MS-2-171_1_57_3_142.jpg)
Opening of Halifax Memorial Library, November 12, 1951 : [manuscript]
![Opening of Halifax Memorial Library, November 12, 1951 : [manuscript]](/uploads/r/dalhousie-university-archives/1/1/4/1146594de27fc2b3797d2b9308c231db21f7b489852971aac39b193199a7ae25/7e3e7b62-799d-44de-b6d0-b3b373ed0179-MS-2-171_1_57_2_142.jpg)
Opening of Halifax Memorial Library, November 12, 1951 : [manuscript]
![Opening of Halifax Memorial Library, November 12, 1951 : [manuscript]](/uploads/r/dalhousie-university-archives/f/a/2/fa2ca80d7e1775fa3124b68e827fe933095250e3096eb1372714687373d13a2b/58af3341-ab32-4bfc-8e07-807c45399304-MS-2-171_1_57_1_142.jpg)
Opening of Halifax Memorial Library, November 12, 1951 : [manuscript]
North elevation (A2)
North elevation (A2)
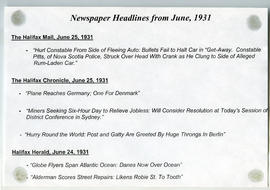
Newspaper headlines about the construction of the Halifax Infirmary in 1931
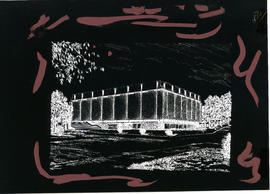
Negative of a drawing of the exterior of the Killam Memorial Library
Macdonald Library revised entrance window details
Macdonald Library revised entrance window details
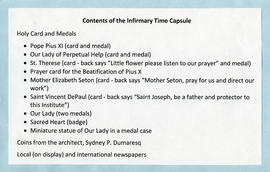
List of contents of the Infirmary Time Capsule
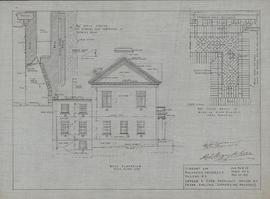
Library for Dalhousie University : west elevation
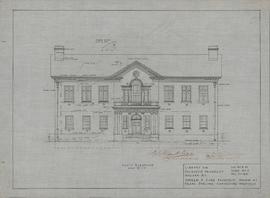
Library for Dalhousie University : south elevation
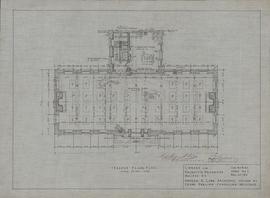
Library for Dalhousie University : second floor plan
Library for Dalhousie University : north elevation
Library for Dalhousie University : north elevation
Library for Dalhousie University : longitudinal section looking north
Library for Dalhousie University : longitudinal section looking north
Library for Dalhousie University : first floor plan
Library for Dalhousie University : first floor plan
Library for Dalhousie University : east elevation
Library for Dalhousie University : east elevation
Library for Dalhousie University : detail of reading room windows
Library for Dalhousie University : detail of reading room windows
Library for Dalhousie University : basement plan
Library for Dalhousie University : basement plan
Library for Dalhousie : three quarter inch scale detail of window over entrance
Library for Dalhousie : three quarter inch scale detail of window over entrance
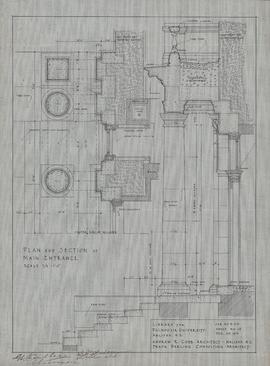
Library for Dalhousie : plan and section of main entrance
Library for Dalhousie : longitudinal section looking south
Library for Dalhousie : longitudinal section looking south
Library for Dalhousie : 1/4 inch scale details of hall and vestibule
Library for Dalhousie : 1/4 inch scale details of hall and vestibule
Library building for Dalhousie University
Library building for Dalhousie University
Library building for Dalhousie University
Library building for Dalhousie University
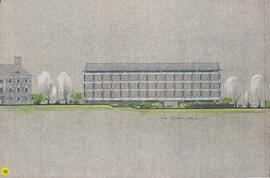
Hand-coloured blackline print of a conceptual drawing of the south elevation of the Killam Library building
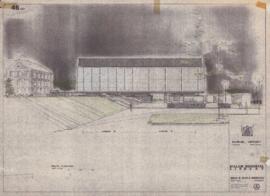
Hand-coloured blackline print of a conceptual drawing of the south elevation of the Killam Library building

Halifax Herald quote about the construction of the Halifax Infirmary in 1931
Ground floor, library building
Ground floor, library building
Floor plan : stack, Dalhousie Library (B)
Floor plan : stack, Dalhousie Library (B)
Floor plan : stack room, Dalhousie University (A)
Floor plan : stack room, Dalhousie University (A)
First floor, library building
First floor, library building
Elevation, library building
Elevation, library building
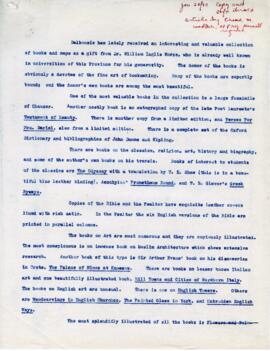
Eirene M. Walker's article about the William Inglis Morse Collection
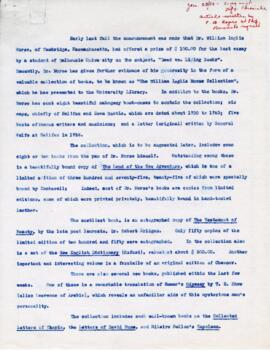
E.B. Rogers's article about the William Inglis Morse Collection
East elevation : stack room, Dalhousie University (A1)
East elevation : stack room, Dalhousie University (A1)
East elevation : Dalhousie library stack rm. (A)
East elevation : Dalhousie library stack rm. (A)
East elevation : Dalhousie Library stack (B)
East elevation : Dalhousie Library stack (B)
East elevation : Dalhousie Library stack rm. (B2)
East elevation : Dalhousie Library stack rm. (B2)
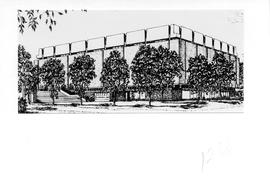
Drawing of the exterior of the Killam Memorial Library
Draft floor plans for the Macdonald Library
Draft floor plans for the Macdonald Library
Draft floor plan for the Macdonald Library
Draft floor plan for the Macdonald Library
![Dalhousie University Libraries services for users with disabilities : [revised July 1996]](/uploads/r/dalhousie-university-archives/c/5/8/c58af0323ce4e4974cb808b2cb6ed8a467d03e857295856009098dfe05356116/2c370b61-c47b-487d-aecf-c1e3c30d7efa-SERV-PWD_142.jpg)
Dalhousie University Libraries services for users with disabilities : [revised July 1996]
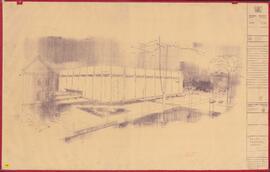
Conceptual drawing of the south west elevation of the Killam Library building
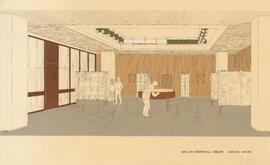
Conceptual drawing of the proposed Kipling Room in the Killam Memorial Library building
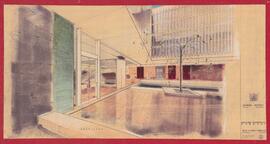
Conceptual drawing of the Killam Library courtyard
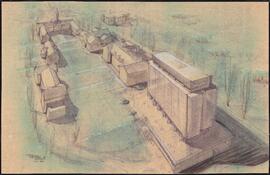
Conceptual drawing of an aerial view of the proposed Killam Library on Dalhousie University's Studley Campus





![Opening of Halifax Memorial Library, November 12, 1951 : [manuscript]](/uploads/r/dalhousie-university-archives/1/8/b/18b7dd9ce6cf7f600158d5304310a61e2b380f8123fda72ba091e4e33dc65ca2/52f9fbcf-3c4a-4c9a-bbb2-0009850530f1-MS-2-171_1_57_3_142.jpg)
![Opening of Halifax Memorial Library, November 12, 1951 : [manuscript]](/uploads/r/dalhousie-university-archives/1/1/4/1146594de27fc2b3797d2b9308c231db21f7b489852971aac39b193199a7ae25/7e3e7b62-799d-44de-b6d0-b3b373ed0179-MS-2-171_1_57_2_142.jpg)
![Opening of Halifax Memorial Library, November 12, 1951 : [manuscript]](/uploads/r/dalhousie-university-archives/f/a/2/fa2ca80d7e1775fa3124b68e827fe933095250e3096eb1372714687373d13a2b/58af3341-ab32-4bfc-8e07-807c45399304-MS-2-171_1_57_1_142.jpg)













![Dalhousie University Libraries services for users with disabilities : [revised July 1996]](/uploads/r/dalhousie-university-archives/c/5/8/c58af0323ce4e4974cb808b2cb6ed8a467d03e857295856009098dfe05356116/2c370b61-c47b-487d-aecf-c1e3c30d7efa-SERV-PWD_142.jpg)



