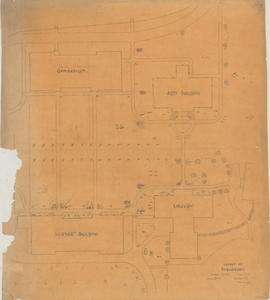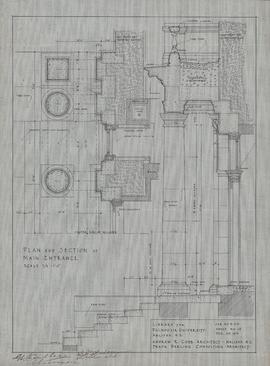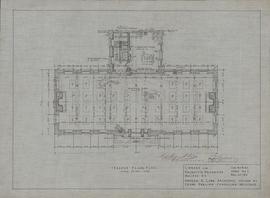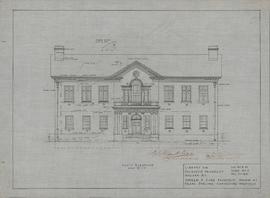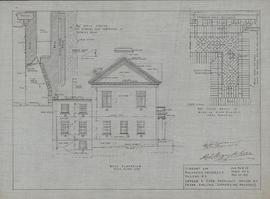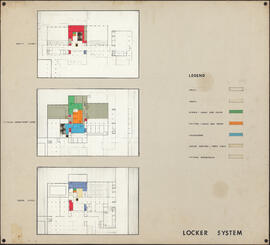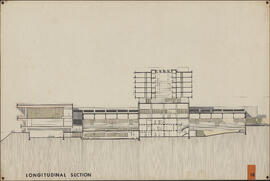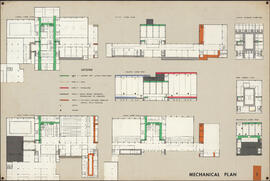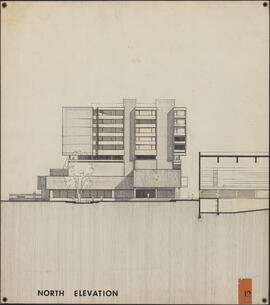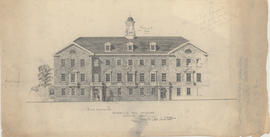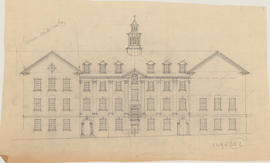Narrow your results by:
- All
- Facilities Management, 170 results
- Drew Sperry fonds, 30 results
- Dalhousie University Libraries fonds, 19 results
- Maritime Telegraph and Telephone Company fonds, 19 results
- Oland and Son fonds, 15 results
- Nova Scotia Agricultural College fonds, 11 results
- William J. Roué fonds, 6 results
- The Bill Lynch Shows fonds, 4 results
- Richard L. Raymond fonds, 3 results
- Archibald MacMechan fonds, 2 results
- All
- Robb Engineering Works Ltd., 1 results
- Dominion Chair Company., 1 results
- Dalhousie University. University Libraries, 1 results
- Dalhousie Association of Graduate Students, 1 results
- Dalhousie University. Faculty of Agriculture, 1 results
- Roué, William, 1 results
- Nova Scotia Agricultural College, 1 results
- Sperry, Henry Drew, 1 results
- All
- Cobb, Andrew Randall, 119 results
- Darling, Frank, 59 results
- Dalhousie University. Macdonald Memorial Library, 36 results
- MacKenzie, Arthur Stanley, 14 results
- Fairn, Leslie R., 14 results
- University of King's College (Halifax, N.S.), 10 results
- Biskaps, Ojars, 9 results
- Bluenose II (Ship)., 5 results
- Technical University of Nova Scotia, 3 results
- A. Keith and Son Limited, 3 results
- All
- Canada, 265 results
- North America, 265 results
- Nova Scotia, 264 results
- Halifax Regional Municipality (N.S.), 227 results
- Halifax (N.S.), 218 results
- Antigonish (N.S.), 19 results
- Antigonish (N.S. : County), 19 results
- Colchester (N.S. : County), 15 results
- Bible Hill (N.S.), 14 results
- Dartmouth (N.S.), 5 results

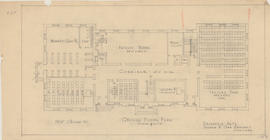
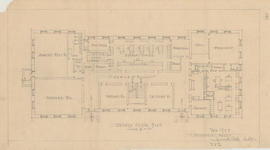
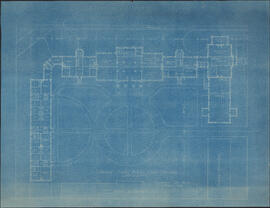
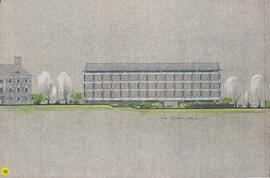
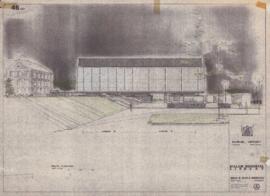
![Horiz'l glass lined tanks : [blueprint]](/uploads/r/dalhousie-university-archives/7/e/7/7e752c1bdf0127f59e8bc828c7104b3fb5e81c772d0ab92071f4f1b746de2c46/ms-4-135_os24_002_1_142.jpg)
