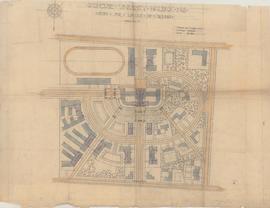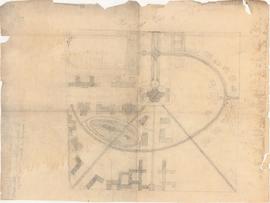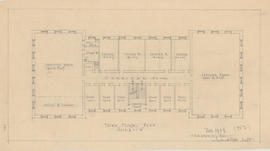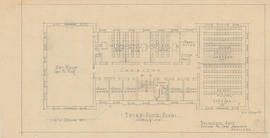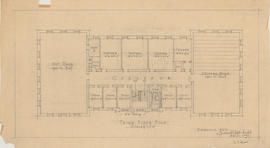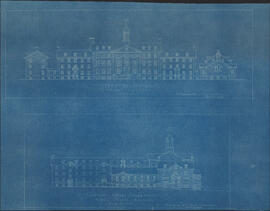Narrow your results by:
- All
- Cobb, Andrew Randall, 100 results
- Darling, Frank, 59 results
- Dalhousie University. Macdonald Memorial Library, 36 results
- MacKenzie, Arthur Stanley, 14 results
- University of King's College (Halifax, N.S.), 9 results
- Technical University of Nova Scotia, 3 results
- Theakston, Harold Raymond, 2 results
- Burbidge, George A., 1 results
- Macdonald, Charles, 1 results


