Macdonald Memorial Library construction drawings
Macdonald Memorial Library construction drawings
Macdonald Memorial Library construction drawings
Macdonald Memorial Library construction drawings
Dalhousie College — proposed new library
Dalhousie College — proposed new library
Space program plans for Killam Library
Space program plans for Killam Library
Additions and alterations to library for Dalhousie University
Additions and alterations to library for Dalhousie University
Alterations and additions to library for Dalhousie University
Alterations and additions to library for Dalhousie University
Nova Scotia Agricultural College Library (interior and exterior), photographs from approximately 1948-1985
Nova Scotia Agricultural College Library (interior and exterior), photographs from approximately 1948-1985
Nova Scotia Agricultural College Library (interior and exterior), photographs from approximately 1948-1985
Nova Scotia Agricultural College Library (interior and exterior), photographs from approximately 1948-1985
Library construction photographs, Nova Scotia Agricultural College, May 24, 1982
Library construction photographs, Nova Scotia Agricultural College, May 24, 1982
Photographic reproduction of the MacRae Library 2 lower levels on the Nova Scotia Agricultural College campus, between 1983-2004
Photographic reproduction of the MacRae Library 2 lower levels on the Nova Scotia Agricultural College campus, between 1983-2004
Library construction photographs, Nova Scotia Agricultural College, May 6, 1982
Library construction photographs, Nova Scotia Agricultural College, May 6, 1982
Library construction photographs, Nova Scotia Agricultural College, June 4, 1982
Library construction photographs, Nova Scotia Agricultural College, June 4, 1982
Library construction photographs, Nova Scotia Agricultural College, June 23, 1982
Library construction photographs, Nova Scotia Agricultural College, June 23, 1982
Library construction photographs, Nova Scotia Agricultural College, April 6, 1982
Library construction photographs, Nova Scotia Agricultural College, April 6, 1982
Library construction photographs, Nova Scotia Agricultural College, Fall 1982
Library construction photographs, Nova Scotia Agricultural College, Fall 1982
Library construction photographs, Nova Scotia Agricultural College, [February?] 1982
Library construction photographs, Nova Scotia Agricultural College, [February?] 1982
Library construction photographs, Nova Scotia Agricultural College, March 25, 1982
Library construction photographs, Nova Scotia Agricultural College, March 25, 1982
Photographs of NSAC library staff at the 1987 Nova Scotia Agricultural College Open House
Photographs of NSAC library staff at the 1987 Nova Scotia Agricultural College Open House
Is this our Aggie? timeline and poster
Is this our Aggie? timeline and poster
Nova Scotia Agricultural College library plans (interior)
Nova Scotia Agricultural College library plans (interior)
Nova Scotia Agricultural College library building architectural plans
Nova Scotia Agricultural College library building architectural plans
Report "New library building plans", Draft 2, May 20, 1981 at the Nova Scotia Agricultural College campus
Report "New library building plans", Draft 2, May 20, 1981 at the Nova Scotia Agricultural College campus
Report entitled "MacRae Library : a window on the digital world, where the old meets the new" from July 2000 detailing facility plan and floor plans
Report entitled "MacRae Library : a window on the digital world, where the old meets the new" from July 2000 detailing facility plan and floor plans
New NSAC [Nova Scotia Agricultural College] library by P. Sanger
New NSAC [Nova Scotia Agricultural College] library by P. Sanger
New NSAC Library – Preliminary report / P. Sanger. April 2, 1980
New NSAC Library – Preliminary report / P. Sanger. April 2, 1980
MacDonald Library bookcase details
MacDonald Library bookcase details
Elevation drawings of the Library and Science buildings
Elevation drawings of the Library and Science buildings
Ronald St. John Macdonald's photographs taken at Dalhousie Law School
Ronald St. John Macdonald's photographs taken at Dalhousie Law School
Official opening of the Sir James Dunn Law Library : [programme]
Official opening of the Sir James Dunn Law Library : [programme]
Dalhousie University Law Library fire
Dalhousie University Law Library fire
A new library wing for Dalhousie Law School : request for funds to the Alberta Law Foundation
A new library wing for Dalhousie Law School : request for funds to the Alberta Law Foundation
Additions and alterations to a library for Dalhousie University
Additions and alterations to a library for Dalhousie University
Arthur MacKenzie's plans for the Macdonald Memorial Library
Arthur MacKenzie's plans for the Macdonald Memorial Library
Macdonald Memorial Library construction and heating and ventilation blueprints
Macdonald Memorial Library construction and heating and ventilation blueprints
Macdonald Memorial Library construction blueprints
Macdonald Memorial Library construction blueprints
Macdonald Memorial Library building drawings
Macdonald Memorial Library building drawings
Photographic reproductions of Andrew Cobb drawings of the Macdonald Memorial Library
Photographic reproductions of Andrew Cobb drawings of the Macdonald Memorial Library
Macdonald Memorial Library stack room floor plans and elevations
Macdonald Memorial Library stack room floor plans and elevations
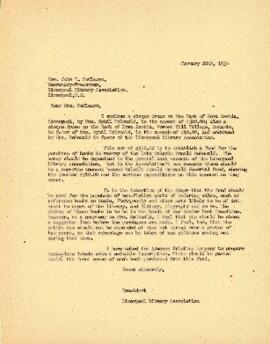
Correspondence between Thomas Head Raddall and the Liverpool Library Association
Soundings staff photographs
Soundings staff photographs
Photographs of Killam Memorial Library administration office staff
Photographs of Killam Memorial Library administration office staff
Photographs taken at University Archivist Charles Armour's retirement party
Photographs taken at University Archivist Charles Armour's retirement party
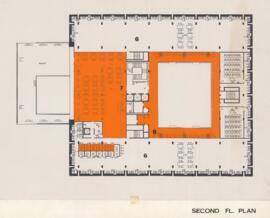
Proposed floor plans for the Killam Library with coloured and numbered acetate overlays indicating activity zones or space usage
Proposed floor plans for the Killam Library indicating activity zones or space usage
Proposed floor plans for the Killam Library indicating activity zones or space usage
Proposed floor plans for the Killam Library with coloured and numbered acetate overlays indicating different potential usage space
Proposed floor plans for the Killam Library with coloured and numbered acetate overlays indicating different potential usage space
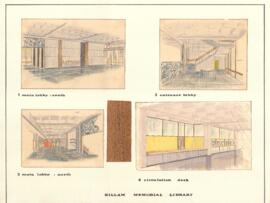
Conceptual drawings of Killam Library interiors
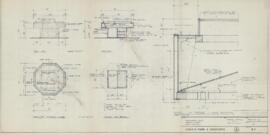
Working drawings of central display unit and book display case for the proposed Kipling Room in the Killam Library
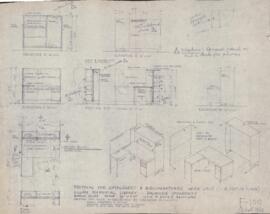
Working drawings of furnishings for Killam Library
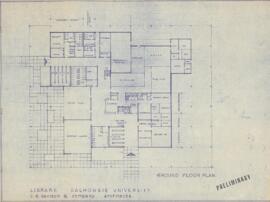
Preliminary floor plans for a library at Dalhousie University
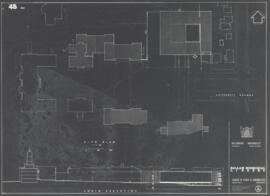
Architectural plans for the Killam Library







