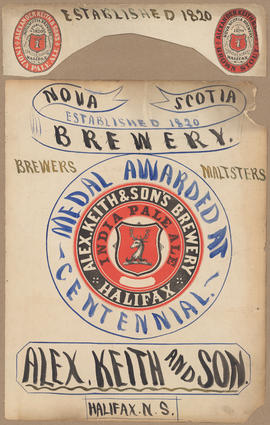
Hand-drawn Nova Scotia Brewery poster
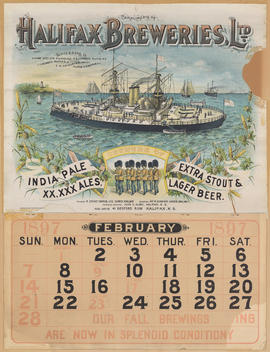
Halifax Breweries Ltd. calendar
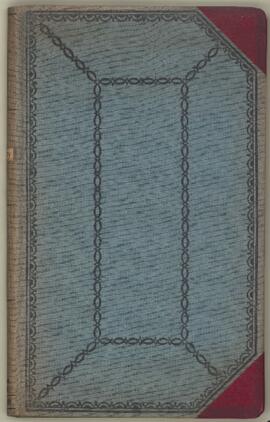
Brew book: April 3, 1934 to March 28, 1935

Plan & elevations of room in basement of plant for Keith & Son
![Arggt. "B" : [drawing of main cabin layout]](/uploads/r/dalhousie-university-archives/6/7/2/672fcb3b4f2d4952c5a8afedd818c2f9629f8880fe6500371697d59eb6f4cab4/ms-4-135_os8_001_2_142.jpg)
Arggt. "B" : [drawing of main cabin layout]
![Arggt. "C" : [drawing of main cabin layout]](/uploads/r/dalhousie-university-archives/a/2/b/a2b5df5105df75d6884138cbc4c95dd45e6e3dec8949d13f9a86c75892479d10/ms-4-135_os8_002_2_142.jpg)
Arggt. "C" : [drawing of main cabin layout]
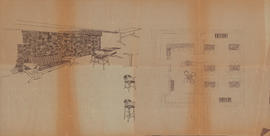
Drawing of a restaurant floorplan, chairs, and tables
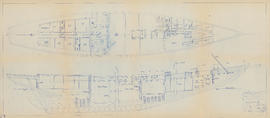
Drawing of the interior of the Bluenose II
![General arrangement : [drawing of the Bluenose II interior]](/uploads/r/dalhousie-university-archives/4/0/8/40833b3c557883b5c7860be703a0362ecb1780f87cc08818f219097e72c23900/ms-4-135_os8_006_1_142.jpg)
General arrangement : [drawing of the Bluenose II interior]
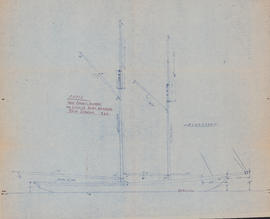
Drawing of the Bluenose II
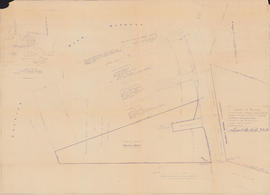
Plan of survey showing survey of provincial water grant No. 20618, in the back harbour of Chester, Lunenburg County, Nova Scotia
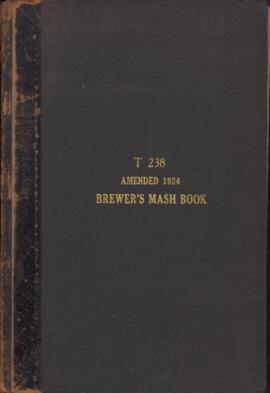
Amended brewer's mash book
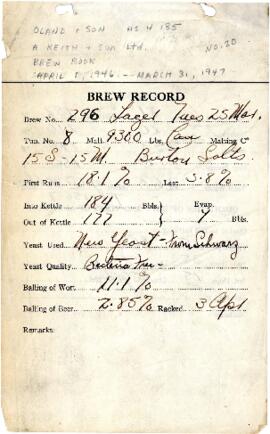
Brew book: April 1, 1945 to March 31, 1947
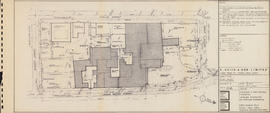
Site plan
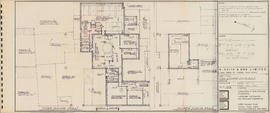
Third & fourth floor plans : Unit C

First & second floor plans : Unit B
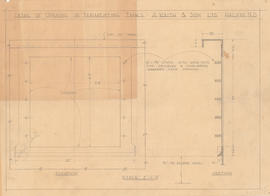
Detail of opening in fermenting tanks
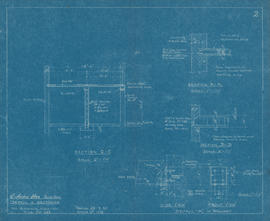
Detail & sections for mezzanine
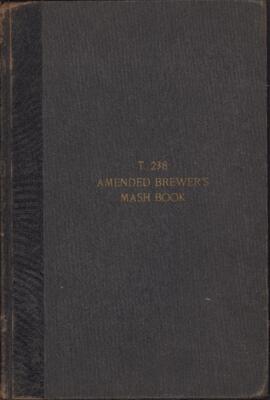
Amended brewer's mash book
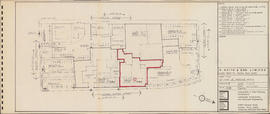
Key plan & parking areas

Cellar, first & second floor plans : Unit C

Cellar & ground floor plans : Unit B

Ground & first floor plans : Unit A
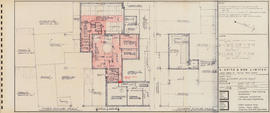
Third & fourth floor plans : Unit C
![Fermenter tanks 8'-0" wide x 15'-1" lg. x 8'-6" high : [drawing]](/uploads/r/dalhousie-university-archives/7/b/5/7b57e96fe764abb4d543fdcf2854bacf66a91980ae50adb80b2ab29fb785089f/ms-4-135_os23_004_142.jpg)
Fermenter tanks 8'-0" wide x 15'-1" lg. x 8'-6" high : [drawing]
![Fermenter tanks 8'-0" wide x 15'-1" lg. x 8'-6" high : [drawing]](/uploads/r/dalhousie-university-archives/2/5/2/252384b66842643ef99e459a5cc5d9f7caa8b184cd9570a59f1d3af759dad48f/ms-4-135_os23_005_142.jpg)
Fermenter tanks 8'-0" wide x 15'-1" lg. x 8'-6" high : [drawing]
![Fermenter tanks 8'-0" wide x 15'-1" lg. x 8'-6" high : [blueprint]](/uploads/r/dalhousie-university-archives/0/c/8/0c8c0dd1855611c57fd6d6850e6aa8b61c7b582f8909244761cdccf2adf98b14/ms-4-135_os23_007_142.jpg)
Fermenter tanks 8'-0" wide x 15'-1" lg. x 8'-6" high : [blueprint]
![Horizontal glass lined tanks : [drawing]](/uploads/r/dalhousie-university-archives/5/f/6/5f61da6c45259fa3d2ddcae3f9cf91c5abf462f9d2a373d228ca29f70682a3f9/ms-4-135_os24_004_142.jpg)
Horizontal glass lined tanks : [drawing]
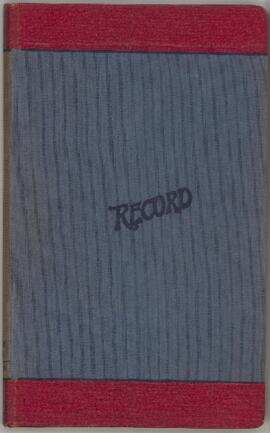
Brew book: April 1, 1935 to March 31, 1936
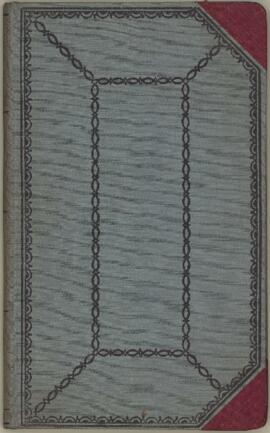
Brew book: April 4, 1932 to February 2, 1933
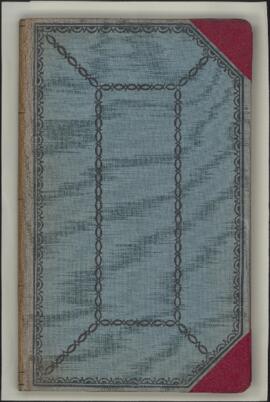
Brew book: April 2, 1934 to March 26, 1935
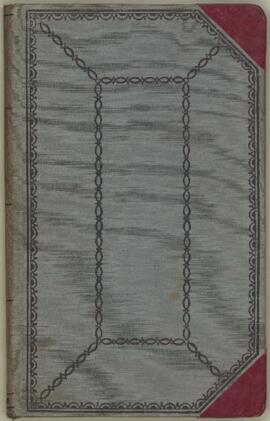
Brew book: April 15, 1930 to April 21, 1931

Brew book: April 4, 1933 to April 3, 1934
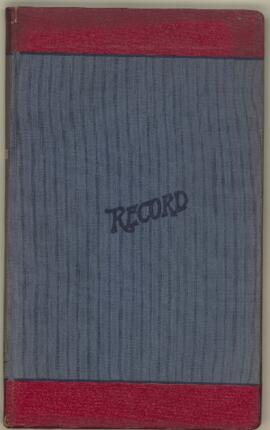
Brew book: April 4, 1935 to March 31, 1936
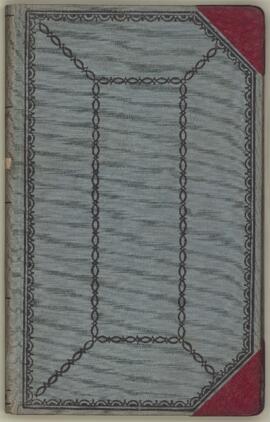
Brew book: October 19, 1931 to March 31, 1932
![Pallet loader semi auto pattern arrangements : [drawing]](/uploads/r/dalhousie-university-archives/8/6/6/86618b35ce6c6243a8e646c6f1c71ca5ae1154080d7ec88c3e29bc2e0fb9c4ba/ms-4-135_os21_001_142.jpg)
Pallet loader semi auto pattern arrangements : [drawing]
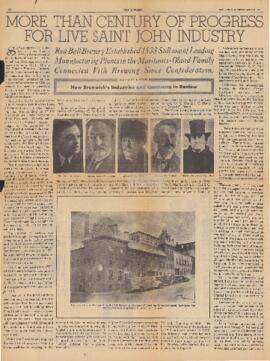
Newspaper clipping on the history of Oland Breweries in Saint John, New Brunswick
![The Army & Navy Brewery : [poster]](/uploads/r/dalhousie-university-archives/3/f/5/3f51dbbc5c14dc080ba94339d85b6ee461d18fe2babbd336740bcae55b7813e0/MS-4-135_2019_046_OS48_access_142.jpg)
The Army & Navy Brewery : [poster]
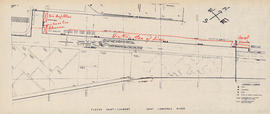
Map of the Saint Lawrence River with notes
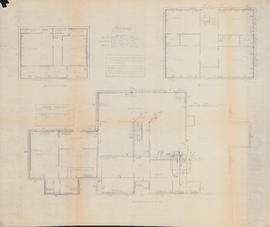
Heating plans for three floors of the Sword and Anchor Inn
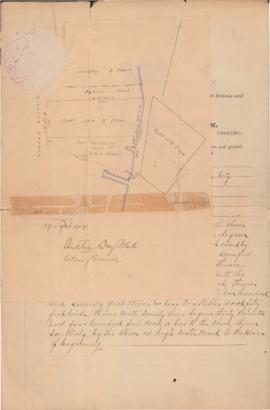
Land petition for property in Chester, Nova Scotia
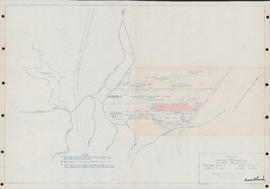
Sketch showing various properties in Upper Sackville, Nova Scotia
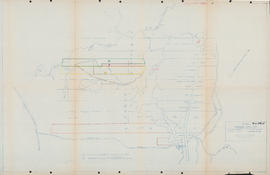
Sketch of lots on Windsor Road in Upper Sackville, Nova Scotia
![Bluenose II (built by Smith & Rhuland Lt.-Lunenburg) cross curves of stability : [graph]](/uploads/r/dalhousie-university-archives/9/b/9/9b9dac78aaffc1085adae3d9f8ccc9c605b0319c0df584cf4355e77efecff627/ms-4-135_os7_001_142.jpg)
Bluenose II (built by Smith & Rhuland Lt.-Lunenburg) cross curves of stability : [graph]
![Bluenose II (built by Smith & Rhuland Ltd.-Lunbrg) hydrostatic curves : [graph]](/uploads/r/dalhousie-university-archives/d/e/a/dea903f5aab5486110af898a593c051b085c37a023a33fd547c0082a53f4ec73/ms-4-135_os7_002_142.jpg)
Bluenose II (built by Smith & Rhuland Ltd.-Lunbrg) hydrostatic curves : [graph]
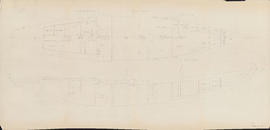
Blueprint of a ship from two perspectives
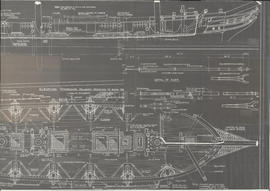
Drawing of a ship with a detail of the gaff
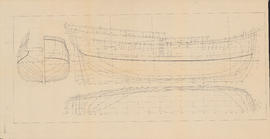
Drawing of a ship hull from three perspectives
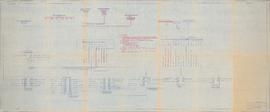
Existing electrical arrangement of Bluenose IInd 32 volt D.C. & 115 volt A.C.
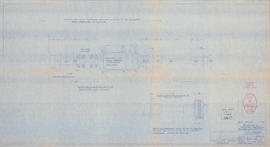
Bluenose II proposed modification to propulsion shafting
