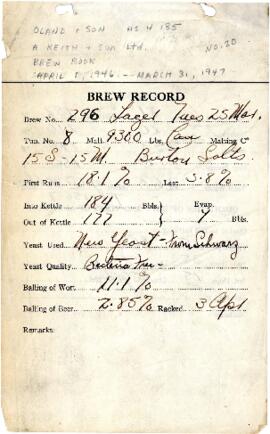
Brew book: April 1, 1945 to March 31, 1947
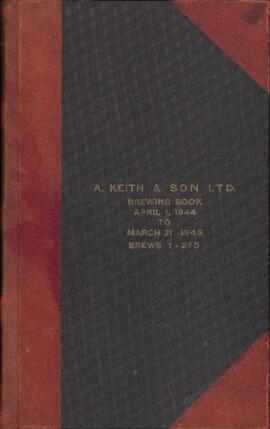
Brew book: April 1, 1944 to March 31, 1945

Brew book: September 14, 1915 to November 16, 1917
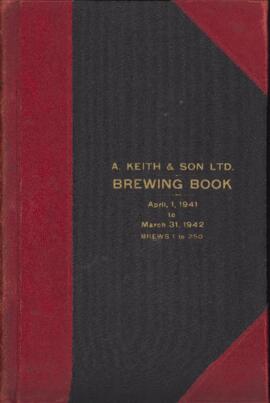
Brew book: April 1, 1941 to March 31, 1942
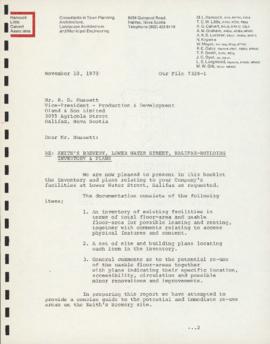
Booklet of inventory and plans for the Alexander Keith's Brewery building
Maps of properties in Middle Sackville, Upper Sackville, and Halifax, Nova Scotia
Maps of properties in Middle Sackville, Upper Sackville, and Halifax, Nova Scotia
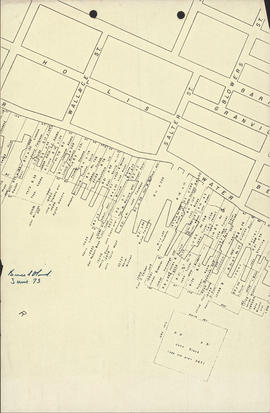
Map of waterfront properties in Halifax, Nova Scotia
Plan showing lands owned by Oland's Brewers Grain & Yeast Limited and Sidney C. Oland
Plan showing lands owned by Oland's Brewers Grain & Yeast Limited and Sidney C. Oland
Lands of Culverwell Holdings Limited between Highway 101, Old Sackville Road and Lucasville Road
Lands of Culverwell Holdings Limited between Highway 101, Old Sackville Road and Lucasville Road
Floor plans of Alexander Keith's Brewery building
Floor plans of Alexander Keith's Brewery building
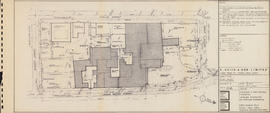
Site plan
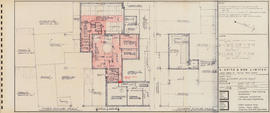
Third & fourth floor plans : Unit C

Cellar & ground floor plans : Unit B

First & second floor plans : Unit B

Ground & first floor plans : Unit A
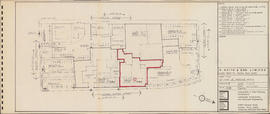
Key plan & parking areas

Cellar, first & second floor plans : Unit C
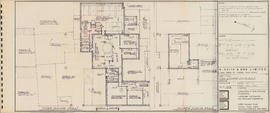
Third & fourth floor plans : Unit C

Cellar & ground floor plans : Unit B

First & second floor plans : Unit B

Ground & first floor plans : Unit A

Key plan & parking areas

Cellar, first & second floor plans : Unit C
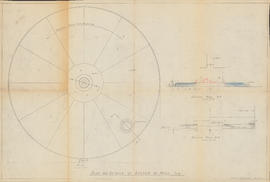
Plan and details of bottom of mash tub
Drawings of proposed electrical arrangements and modifications to propoulsion shafting for the Bluenose II
Drawings of proposed electrical arrangements and modifications to propoulsion shafting for the Bluenose II
Drawings of fermenter tanks
Drawings of fermenter tanks
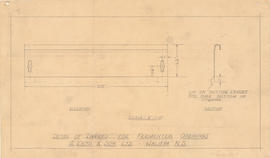
Detail of louvres for fermenter openings
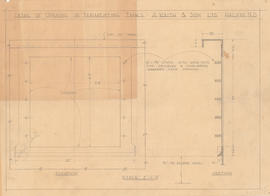
Detail of opening in fermenting tanks
![Fermenter tanks 8'-0" wide x 15'-1" lg. x 8'-6" high : [drawing]](/uploads/r/dalhousie-university-archives/8/a/2/8a2d6ce9e5ae84f395a0dd0158f8d9c81c4fd3a30559953aa9cfbbe09cde8a1f/ms-4-135_os23_003_142.jpg)
Fermenter tanks 8'-0" wide x 15'-1" lg. x 8'-6" high : [drawing]
![Fermenter tanks 8'-0" wide x 15'-1" lg. x 8'-6" high : [drawing]](/uploads/r/dalhousie-university-archives/7/b/5/7b57e96fe764abb4d543fdcf2854bacf66a91980ae50adb80b2ab29fb785089f/ms-4-135_os23_004_142.jpg)
Fermenter tanks 8'-0" wide x 15'-1" lg. x 8'-6" high : [drawing]
![Fermenter tanks 8'-0" wide x 15'-1" lg. x 8'-6" high : [drawing]](/uploads/r/dalhousie-university-archives/2/5/2/252384b66842643ef99e459a5cc5d9f7caa8b184cd9570a59f1d3af759dad48f/ms-4-135_os23_005_142.jpg)
Fermenter tanks 8'-0" wide x 15'-1" lg. x 8'-6" high : [drawing]
![Fermenter tanks 8'-0" wide x 15'-1" lg. x 8'-6" high : [drawing]](/uploads/r/dalhousie-university-archives/c/4/6/c466cc6866eb8fc40010ba3d323919f69ba07d674e76ececbca293280deda192/ms-4-135_os23_006_142.jpg)
Fermenter tanks 8'-0" wide x 15'-1" lg. x 8'-6" high : [drawing]
![Fermenter tanks 8'-0" wide x 15'-1" lg. x 8'-6" high : [blueprint]](/uploads/r/dalhousie-university-archives/0/c/8/0c8c0dd1855611c57fd6d6850e6aa8b61c7b582f8909244761cdccf2adf98b14/ms-4-135_os23_007_142.jpg)
Fermenter tanks 8'-0" wide x 15'-1" lg. x 8'-6" high : [blueprint]
Drawings and blueprints of horizontal glass lined tanks and components
Drawings and blueprints of horizontal glass lined tanks and components
![Cross valve piping arrangement for 10'-6" x 18'-4" horiz'l G. L. tanks : [drawing]](/uploads/r/dalhousie-university-archives/8/6/c/86c56b64ad32846b7b4b106e8e48ea9b1c946edc3b91f9b38119e2058de32d41/ms-4-135_os24_001_142.jpg)
Cross valve piping arrangement for 10'-6" x 18'-4" horiz'l G. L. tanks : [drawing]
![Horiz'l glass lined tanks : [blueprint]](/uploads/r/dalhousie-university-archives/7/e/7/7e752c1bdf0127f59e8bc828c7104b3fb5e81c772d0ab92071f4f1b746de2c46/ms-4-135_os24_002_1_142.jpg)
Horiz'l glass lined tanks : [blueprint]
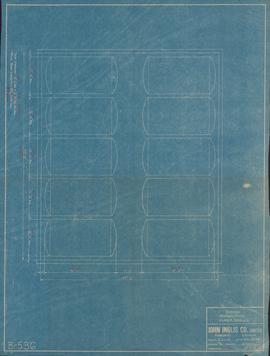
Blueprint of a proposed storage room for Oland & Sons Ltd
![Horizontal glass lined tanks : [drawing]](/uploads/r/dalhousie-university-archives/5/f/6/5f61da6c45259fa3d2ddcae3f9cf91c5abf462f9d2a373d228ca29f70682a3f9/ms-4-135_os24_004_142.jpg)
Horizontal glass lined tanks : [drawing]
![Horizontal glass lined tanks : [drawing]](/uploads/r/dalhousie-university-archives/d/e/3/de303f68d32f625b3c7c0c301072a5ecc960b54e649fef3be2a9c52f3da425bb/ms-4-135_os24_005_142.jpg)
Horizontal glass lined tanks : [drawing]
Map of Halifax Harbour outlining an area for possible development
Map of Halifax Harbour outlining an area for possible development
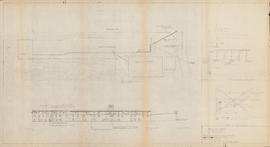
Drawing of the Maritime Supplies and Exchange warehouse and the electrical supply for Bluenose II
Material related to the history of the Olands brewery businesses
Material related to the history of the Olands brewery businesses
Plans for Oland & Son buildings
Plans for Oland & Son buildings
Plan of survey of lands of Lindwood Holdings Limited in Seabright, Halifax County, Nova Scotia
Plan of survey of lands of Lindwood Holdings Limited in Seabright, Halifax County, Nova Scotia
Plans for the mini hydro power development on the Sackville River, Nova Scotia : McCabe Lake storage dam location
Plans for the mini hydro power development on the Sackville River, Nova Scotia : McCabe Lake storage dam location
Centennial newspaper insert for the Mail-Star
Centennial newspaper insert for the Mail-Star
Newspaper article "Family feuding and beer : a success story" / Globe and Mail, Friday, February 24, 1967, page B5
Newspaper article "Family feuding and beer : a success story" / Globe and Mail, Friday, February 24, 1967, page B5
Plan of survey of lands of Richard H. Oland, Tremont Street, Chester, Lunenburg County, Nova Scotia
Plan of survey of lands of Richard H. Oland, Tremont Street, Chester, Lunenburg County, Nova Scotia
Plan of survey showing property of S. C. Oland, Pleasant Street - Central Street, Chester, Lunenburg County, Nova Scotia
Plan of survey showing property of S. C. Oland, Pleasant Street - Central Street, Chester, Lunenburg County, Nova Scotia
Plan of survey of Block - WK - Bluenose Wharf, property of A. Keith & Son Limited
Plan of survey of Block - WK - Bluenose Wharf, property of A. Keith & Son Limited























![Fermenter tanks 8'-0" wide x 15'-1" lg. x 8'-6" high : [drawing]](/uploads/r/dalhousie-university-archives/8/a/2/8a2d6ce9e5ae84f395a0dd0158f8d9c81c4fd3a30559953aa9cfbbe09cde8a1f/ms-4-135_os23_003_142.jpg)
![Fermenter tanks 8'-0" wide x 15'-1" lg. x 8'-6" high : [drawing]](/uploads/r/dalhousie-university-archives/7/b/5/7b57e96fe764abb4d543fdcf2854bacf66a91980ae50adb80b2ab29fb785089f/ms-4-135_os23_004_142.jpg)
![Fermenter tanks 8'-0" wide x 15'-1" lg. x 8'-6" high : [drawing]](/uploads/r/dalhousie-university-archives/2/5/2/252384b66842643ef99e459a5cc5d9f7caa8b184cd9570a59f1d3af759dad48f/ms-4-135_os23_005_142.jpg)
![Fermenter tanks 8'-0" wide x 15'-1" lg. x 8'-6" high : [drawing]](/uploads/r/dalhousie-university-archives/c/4/6/c466cc6866eb8fc40010ba3d323919f69ba07d674e76ececbca293280deda192/ms-4-135_os23_006_142.jpg)
![Fermenter tanks 8'-0" wide x 15'-1" lg. x 8'-6" high : [blueprint]](/uploads/r/dalhousie-university-archives/0/c/8/0c8c0dd1855611c57fd6d6850e6aa8b61c7b582f8909244761cdccf2adf98b14/ms-4-135_os23_007_142.jpg)
![Cross valve piping arrangement for 10'-6" x 18'-4" horiz'l G. L. tanks : [drawing]](/uploads/r/dalhousie-university-archives/8/6/c/86c56b64ad32846b7b4b106e8e48ea9b1c946edc3b91f9b38119e2058de32d41/ms-4-135_os24_001_142.jpg)
![Horiz'l glass lined tanks : [blueprint]](/uploads/r/dalhousie-university-archives/7/e/7/7e752c1bdf0127f59e8bc828c7104b3fb5e81c772d0ab92071f4f1b746de2c46/ms-4-135_os24_002_1_142.jpg)

![Horizontal glass lined tanks : [drawing]](/uploads/r/dalhousie-university-archives/5/f/6/5f61da6c45259fa3d2ddcae3f9cf91c5abf462f9d2a373d228ca29f70682a3f9/ms-4-135_os24_004_142.jpg)
![Horizontal glass lined tanks : [drawing]](/uploads/r/dalhousie-university-archives/d/e/3/de303f68d32f625b3c7c0c301072a5ecc960b54e649fef3be2a9c52f3da425bb/ms-4-135_os24_005_142.jpg)
