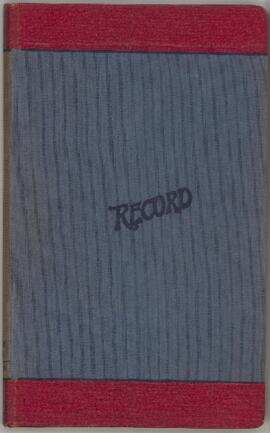
Brew book: April 1, 1935 to March 31, 1936
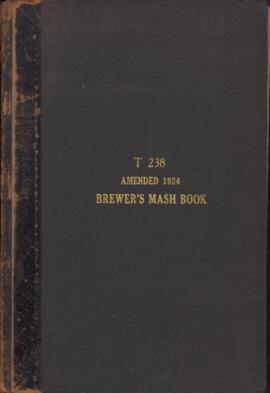
Amended brewer's mash book
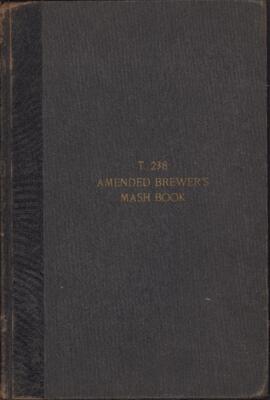
Amended brewer's mash book

Portrait of the crew of Bluenose II
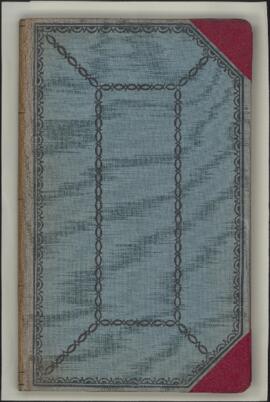
Brew book: April 2, 1934 to March 26, 1935
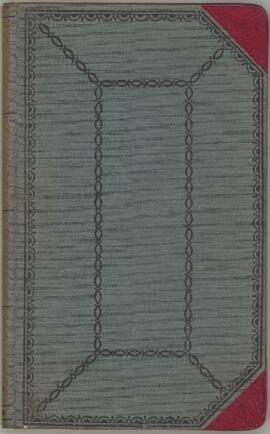
Brew book: April 26, 1933 to March 28, 1934
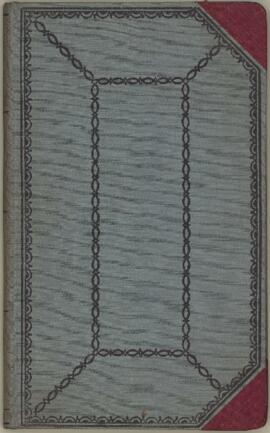
Brew book: April 4, 1932 to February 2, 1933
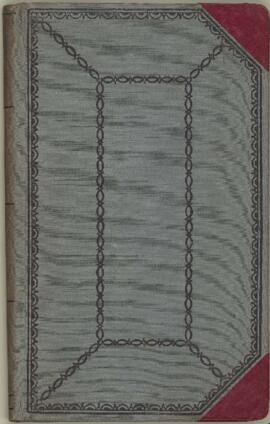
Brew book: April 1, 1931 to May 31, 1932
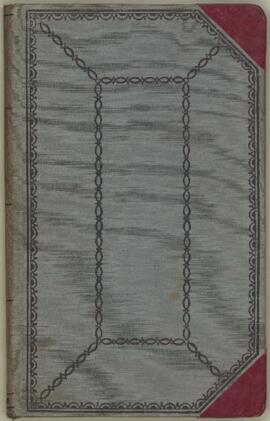
Brew book: April 15, 1930 to April 21, 1931
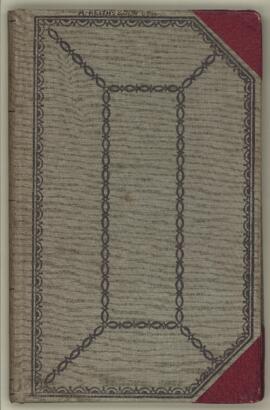
Brew book: July 12, 1928 to March 5, 1930
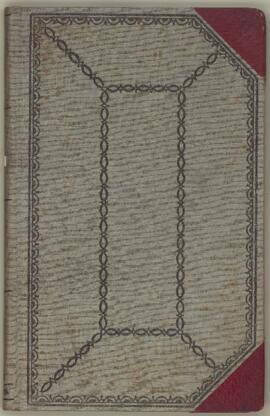
Brew book: April 2, 1928 to April 2, 1929
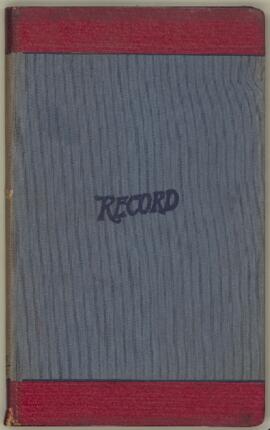
Brew book: April 1, 1936 to March 31, 1937
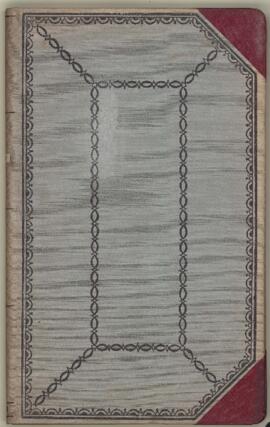
Brew book: January 15, 1930 to April 21, 1931
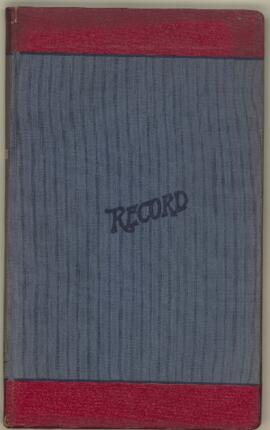
Brew book: April 4, 1935 to March 31, 1936
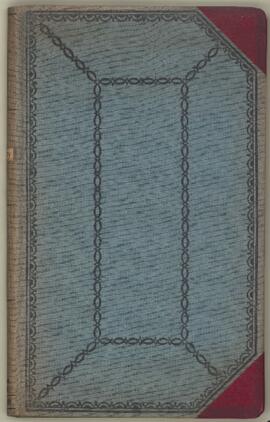
Brew book: April 3, 1934 to March 28, 1935

Brew book: April 4, 1933 to April 3, 1934
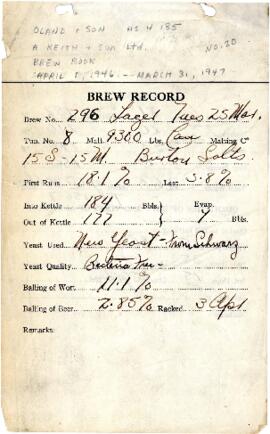
Brew book: April 1, 1945 to March 31, 1947
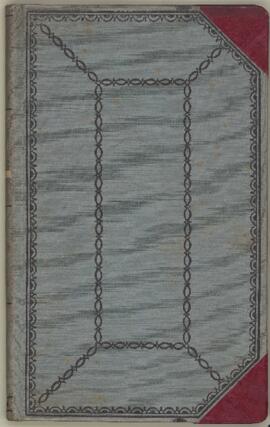
Brew book: April 1, 1930 to January 14, 1931
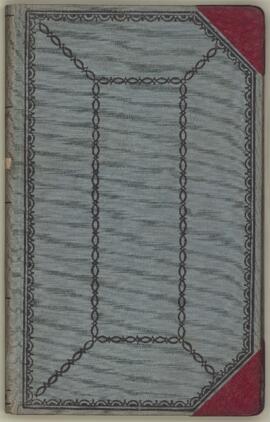
Brew book: October 19, 1931 to March 31, 1932
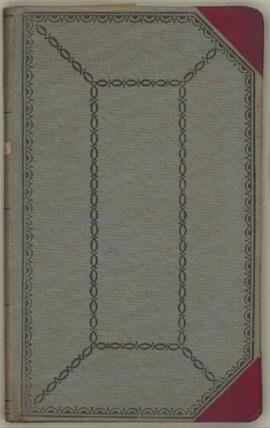
Brew book: April 4, 1932 to March 29, 1933
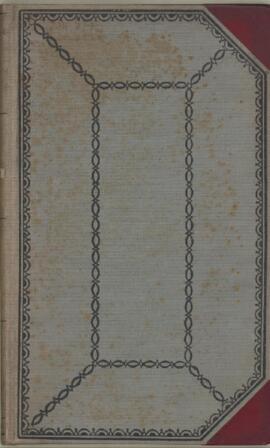
Brew book: April 2, 1929 to March 31, 1930
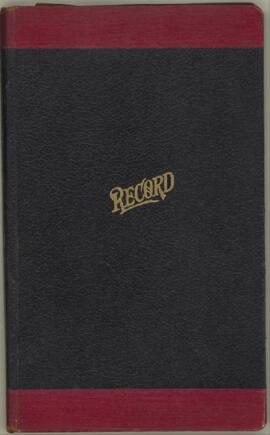
Brew book: April 2, 1940 to March 31, 1941
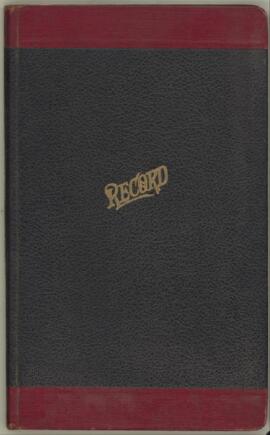
Brew book: April 4, 1939 to March 28, 1940
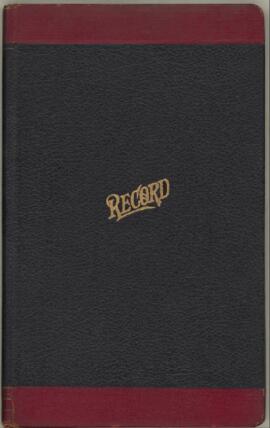
Brew book: April 5, 1938 to March 29, 1939
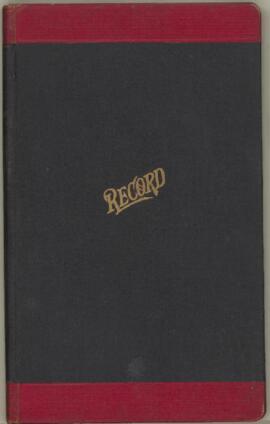
Brew book: April 6, 1937 to March 31, 1938
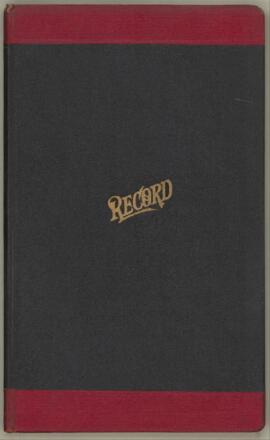
Brew book: April 1, 1936 to March 31, 1937
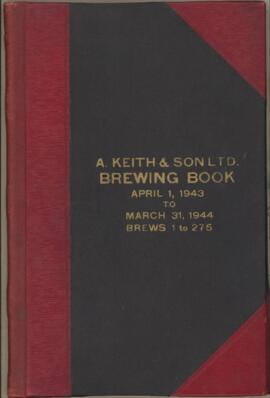
Brew book: April 1, 1943 to March 31, 1944
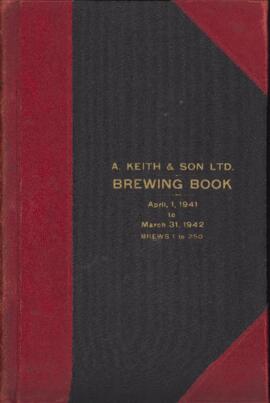
Brew book: April 1, 1941 to March 31, 1942

Brew book: February 22, 1940 to March 29, 1940
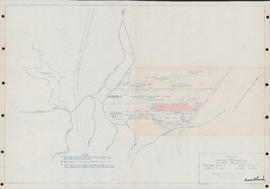
Sketch showing various properties in Upper Sackville, Nova Scotia
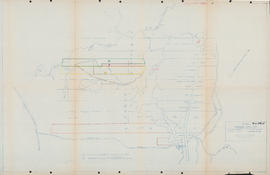
Sketch of lots on Windsor Road in Upper Sackville, Nova Scotia
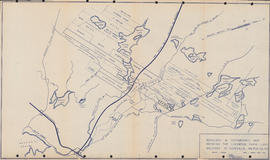
Boundary & topographic map showing the Lindwood farm land holdings at Sackville, Halifax Co., N.S.

Site plan showing lands surveyed for Clayton Developments Ltd. : Middle Sackville
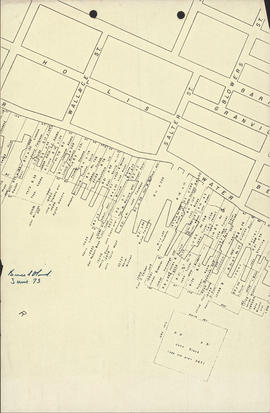
Map of waterfront properties in Halifax, Nova Scotia
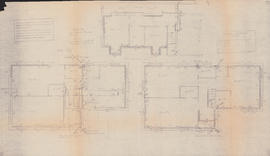
Heating plans for three floors of the Sheet Anchor
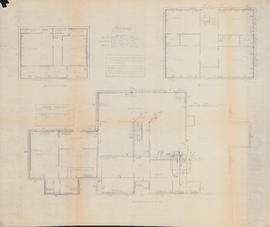
Heating plans for three floors of the Sword and Anchor Inn
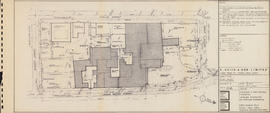
Site plan
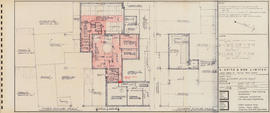
Third & fourth floor plans : Unit C

Cellar & ground floor plans : Unit B

First & second floor plans : Unit B

Ground & first floor plans : Unit A
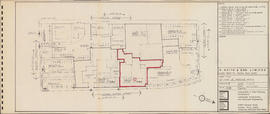
Key plan & parking areas

Cellar, first & second floor plans : Unit C
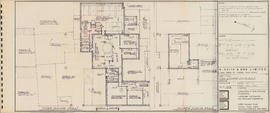
Third & fourth floor plans : Unit C

Cellar & ground floor plans : Unit B

First & second floor plans : Unit B

Ground & first floor plans : Unit A

Key plan & parking areas

Cellar, first & second floor plans : Unit C
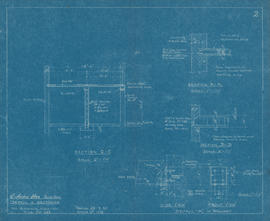
Detail & sections for mezzanine

