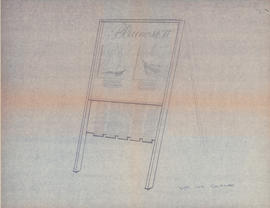
Sketch of a sandwich board sign for the Bluenose II
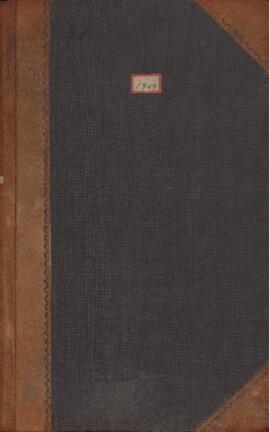
Brewing Book for Olands Brewery
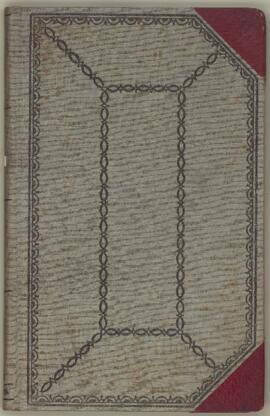
Brew book: April 2, 1928 to April 2, 1929
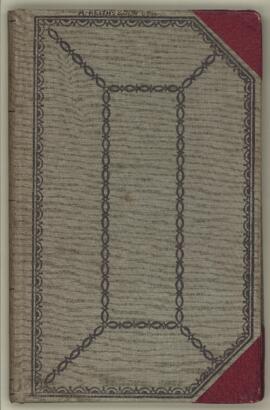
Brew book: July 12, 1928 to March 5, 1930
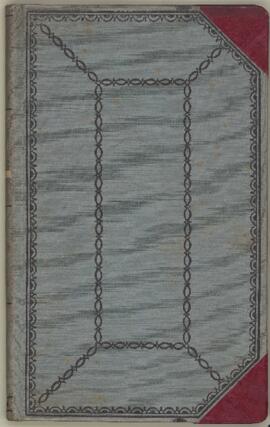
Brew book: April 1, 1930 to January 14, 1931
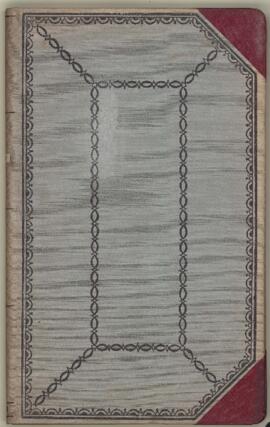
Brew book: January 15, 1930 to April 21, 1931
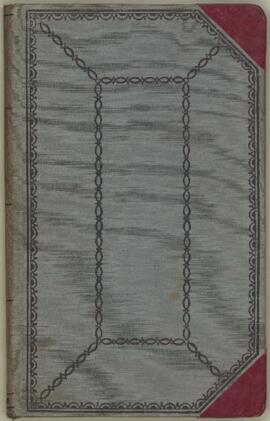
Brew book: April 15, 1930 to April 21, 1931
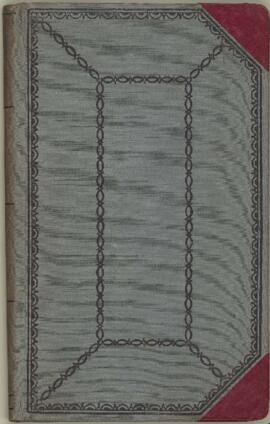
Brew book: April 1, 1931 to May 31, 1932
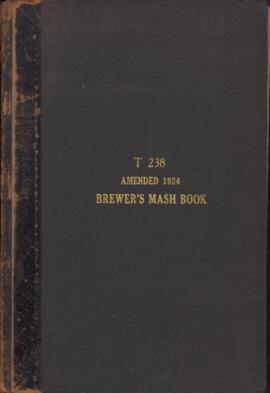
Amended brewer's mash book
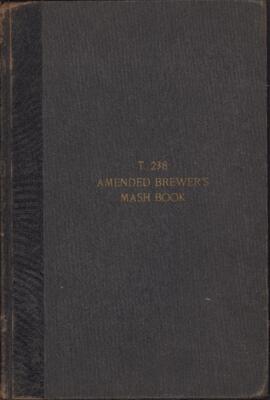
Amended brewer's mash book

Brew book: October 19, 1931 to March 31, 1932
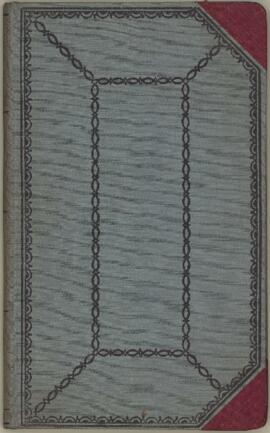
Brew book: April 4, 1932 to February 2, 1933
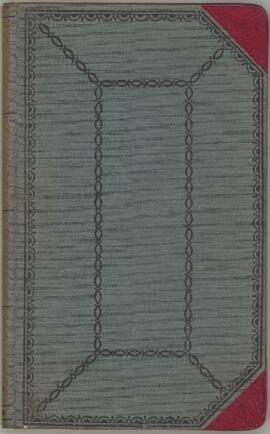
Brew book: April 26, 1933 to March 28, 1934

Brew book: April 4, 1933 to April 3, 1934
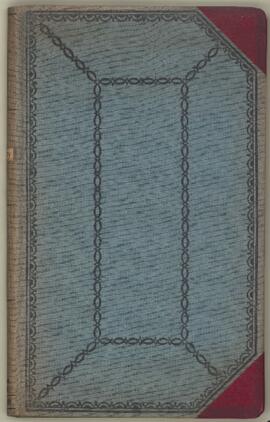
Brew book: April 3, 1934 to March 28, 1935

Brew book: April 2, 1934 to March 26, 1935
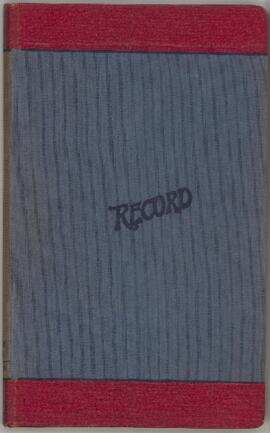
Brew book: April 1, 1935 to March 31, 1936
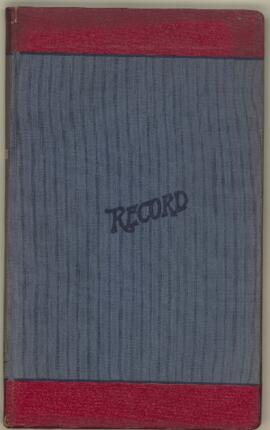
Brew book: April 4, 1935 to March 31, 1936
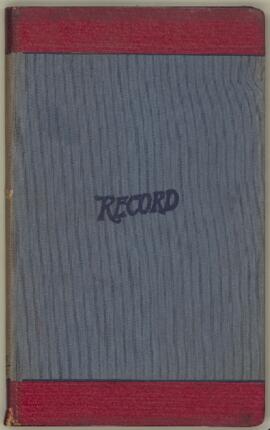
Brew book: April 1, 1936 to March 31, 1937
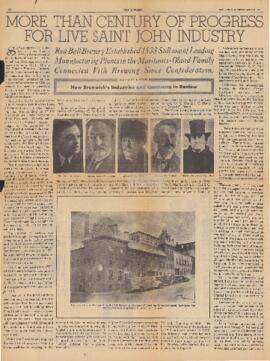
Newspaper clipping on the history of Oland Breweries in Saint John, New Brunswick
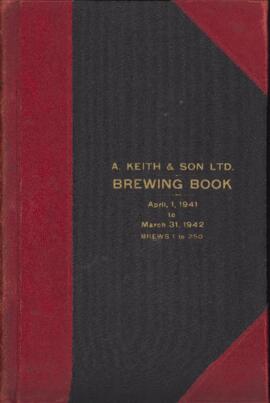
Brew book: April 1, 1941 to March 31, 1942
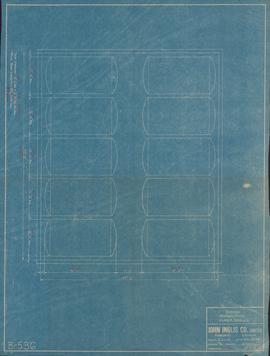
Blueprint of a proposed storage room for Oland & Sons Ltd
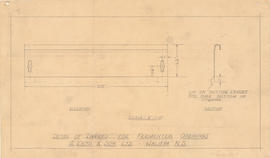
Detail of louvres for fermenter openings
![Fermenter tanks 8'-0" wide x 15'-1" lg. x 8'-6" high : [drawing]](/uploads/r/dalhousie-university-archives/c/4/6/c466cc6866eb8fc40010ba3d323919f69ba07d674e76ececbca293280deda192/ms-4-135_os23_006_142.jpg)
Fermenter tanks 8'-0" wide x 15'-1" lg. x 8'-6" high : [drawing]
![Horiz'l glass lined tanks : [blueprint]](/uploads/r/dalhousie-university-archives/7/e/7/7e752c1bdf0127f59e8bc828c7104b3fb5e81c772d0ab92071f4f1b746de2c46/ms-4-135_os24_002_1_142.jpg)
Horiz'l glass lined tanks : [blueprint]
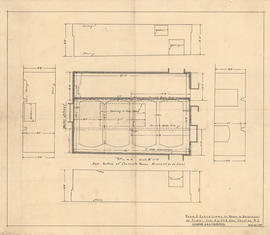
Plan & elevations of room in basement of plant for Keith & Son
![Fermenter tanks 8'-0" wide x 15'-1" lg. x 8'-6" high : [drawing]](/uploads/r/dalhousie-university-archives/8/a/2/8a2d6ce9e5ae84f395a0dd0158f8d9c81c4fd3a30559953aa9cfbbe09cde8a1f/ms-4-135_os23_003_142.jpg)
Fermenter tanks 8'-0" wide x 15'-1" lg. x 8'-6" high : [drawing]

Plan & elevations of room in basement of plant for Keith & Son
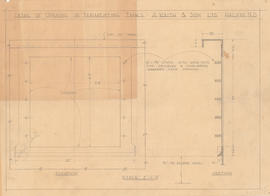
Detail of opening in fermenting tanks
![Fermenter tanks 8'-0" wide x 15'-1" lg. x 8'-6" high : [drawing]](/uploads/r/dalhousie-university-archives/7/b/5/7b57e96fe764abb4d543fdcf2854bacf66a91980ae50adb80b2ab29fb785089f/ms-4-135_os23_004_142.jpg)
Fermenter tanks 8'-0" wide x 15'-1" lg. x 8'-6" high : [drawing]
![Fermenter tanks 8'-0" wide x 15'-1" lg. x 8'-6" high : [drawing]](/uploads/r/dalhousie-university-archives/2/5/2/252384b66842643ef99e459a5cc5d9f7caa8b184cd9570a59f1d3af759dad48f/ms-4-135_os23_005_142.jpg)
Fermenter tanks 8'-0" wide x 15'-1" lg. x 8'-6" high : [drawing]
![Fermenter tanks 8'-0" wide x 15'-1" lg. x 8'-6" high : [blueprint]](/uploads/r/dalhousie-university-archives/0/c/8/0c8c0dd1855611c57fd6d6850e6aa8b61c7b582f8909244761cdccf2adf98b14/ms-4-135_os23_007_142.jpg)
Fermenter tanks 8'-0" wide x 15'-1" lg. x 8'-6" high : [blueprint]
![Cross valve piping arrangement for 10'-6" x 18'-4" horiz'l G. L. tanks : [drawing]](/uploads/r/dalhousie-university-archives/8/6/c/86c56b64ad32846b7b4b106e8e48ea9b1c946edc3b91f9b38119e2058de32d41/ms-4-135_os24_001_142.jpg)
Cross valve piping arrangement for 10'-6" x 18'-4" horiz'l G. L. tanks : [drawing]
![Horizontal glass lined tanks : [drawing]](/uploads/r/dalhousie-university-archives/d/e/3/de303f68d32f625b3c7c0c301072a5ecc960b54e649fef3be2a9c52f3da425bb/ms-4-135_os24_005_142.jpg)
Horizontal glass lined tanks : [drawing]
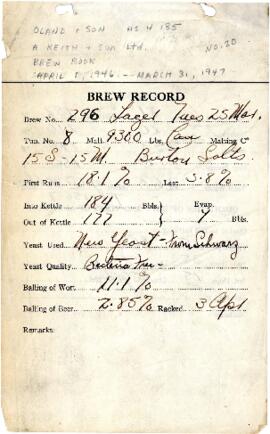
Brew book: April 1, 1945 to March 31, 1947
![Horizontal glass lined tanks : [drawing]](/uploads/r/dalhousie-university-archives/5/f/6/5f61da6c45259fa3d2ddcae3f9cf91c5abf462f9d2a373d228ca29f70682a3f9/ms-4-135_os24_004_142.jpg)
Horizontal glass lined tanks : [drawing]
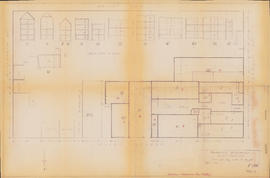
Drawing of overall layout of Oland's Brewery in Saint John, New Brunswick
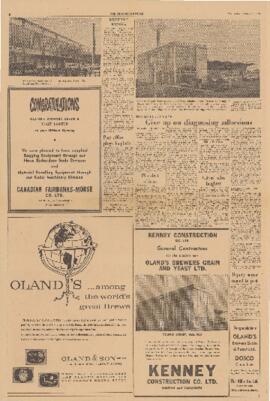
Newspaper clipping on the history of Oland Breweries in Halifax, Nova Scotia
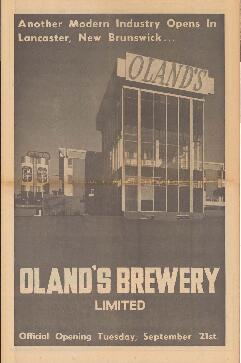
Newspaper clipping on the opening of Oland Breweries in Lancaster, New Brunswick

Cellar, first & second floor plans : Unit C

Cellar & ground floor plans : Unit B

Ground & first floor plans : Unit A
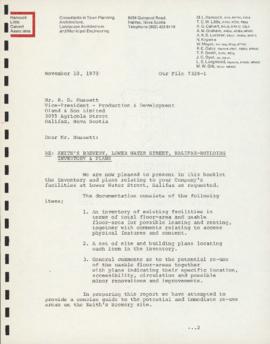
Booklet of inventory and plans for the Alexander Keith's Brewery building

First & second floor plans : Unit B

Key plan & parking areas
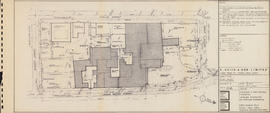
Site plan
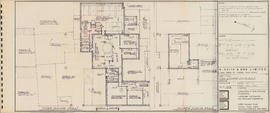
Third & fourth floor plans : Unit C

First & second floor plans : Unit B
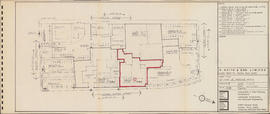
Key plan & parking areas

Cellar, first & second floor plans : Unit C

