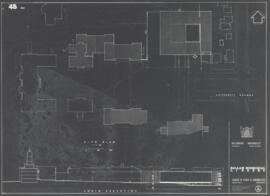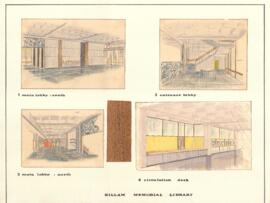3/4" scale details of furnishings for Medical Science Building
3/4" scale details of furnishings for Medical Science Building
#809 - Brookfield Junior High School, Brookfield, NS
#809 - Brookfield Junior High School, Brookfield, NS
#809 - Brookfield Junior High School, Brookfield, NS
#809 - Brookfield Junior High School, Brookfield, NS
A bank for Halifax
A bank for Halifax
A book shop
A book shop
A YMCA for Halifax
A YMCA for Halifax
A YMCA for Halifax
A YMCA for Halifax
Addition to a Dalhousie University residence on the corner of Oxford Street and Coburg Road
Addition to a Dalhousie University residence on the corner of Oxford Street and Coburg Road
Addition to Pharmacy Building drawings
Addition to Pharmacy Building drawings
Additions and alterations to a library for Dalhousie University
Additions and alterations to a library for Dalhousie University
Additions and alterations to library for Dalhousie University
Additions and alterations to library for Dalhousie University
Additions and alterations to the Medical Science Laboratory
Additions and alterations to the Medical Science Laboratory
Additions and renovations to 6104-6112 University Avenue
Additions and renovations to 6104-6112 University Avenue
Alterations and additions to library for Dalhousie University
Alterations and additions to library for Dalhousie University
Andrew Cobb's drawings for a new Arts Building
Andrew Cobb's drawings for a new Arts Building

Architectural plans for the Killam Library
Architectural plot plan for Henry House
Architectural plot plan for Henry House
Architectural plot plan for proposed alterations and additions for Henry House
Architectural plot plan for proposed alterations and additions for Henry House
Arthur MacKenzie's plans for the Macdonald Memorial Library
Arthur MacKenzie's plans for the Macdonald Memorial Library
Arts Building elevations
Arts Building elevations
Birchdale surveys and plans
Birchdale surveys and plans
Blueprint construction and heating plans for Dalhousie Arts Building
Blueprint construction and heating plans for Dalhousie Arts Building
Blueprints for new Arts Building
Blueprints for new Arts Building
Booth residence
Booth residence
Building for Dalhousie College
Building for Dalhousie College
Celtic Drive flats
Celtic Drive flats
Central Services parkade drawings
Central Services parkade drawings
Chapel for Dalhousie
Chapel for Dalhousie

Conceptual drawings of Killam Library interiors
Construction blueprints for Dalhousie University's Medical Sciences Building and the Public Health Clinic
Construction blueprints for Dalhousie University's Medical Sciences Building and the Public Health Clinic
Construction drawings for Dalhousie Arts Building
Construction drawings for Dalhousie Arts Building
Construction drawings for Dalhousie University's Medical Sciences Laboratory
Construction drawings for Dalhousie University's Medical Sciences Laboratory
Dalhousie Arts Building construction details
Dalhousie Arts Building construction details
Dalhousie College — proposed new library
Dalhousie College — proposed new library
Dalhousie Economics Department corridor link and renovations drawings
Dalhousie Economics Department corridor link and renovations drawings
Dalhousie Medical School architectural plans
Dalhousie Medical School architectural plans
Dalhousie storage facility drawings
Dalhousie storage facility drawings
Deconstruction and refurbishing plans for the Forrest Building
Deconstruction and refurbishing plans for the Forrest Building
Dental Building expansion design drawings
Dental Building expansion design drawings
Drawings and plans for the Life Sciences Centre
Drawings and plans for the Life Sciences Centre
Drawings by Andrew R. Cob of Plans for Nova Scotia exchange buildings
Drawings by Andrew R. Cob of Plans for Nova Scotia exchange buildings
Drawings for a residence for Mr. W.R. MacInnes
Drawings for a residence for Mr. W.R. MacInnes
Drawings for campus entrance gates and monument
Drawings for campus entrance gates and monument
Drawings of architectural features of Province House and Government House
Drawings of architectural features of Province House and Government House
Electrical wiring : women's residence - Dalhousie University
Electrical wiring : women's residence - Dalhousie University
Elevation drawings of the Library and Science buildings
Elevation drawings of the Library and Science buildings
Eliza Ritchie Hall construction drawings
Eliza Ritchie Hall construction drawings
Extension to the Royal Bank of Canada, Gottingen Street branch (Dalhousie Legal Aid)
Extension to the Royal Bank of Canada, Gottingen Street branch (Dalhousie Legal Aid)
Exterior photographs of the Forrest Building
Exterior photographs of the Forrest Building
Exterior photographs of the Public Archives
Exterior photographs of the Public Archives


