Showing 430 results
Archival Description375 results with digital objects Show results with digital objects

Photograph of workspace dividers going up during the 2001 renovation of the Killam Library reference room
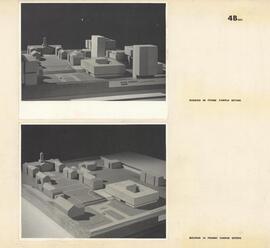
Presentation board featuring two photographs of the Killam Library building models in present and future campus settings
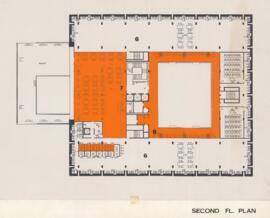
Proposed floor plans for the Killam Library with coloured and numbered acetate overlays indicating activity zones or space usage
Proposed floor plans for the Killam Library with coloured and numbered acetate overlays indicating different potential usage space
Proposed floor plans for the Killam Library with coloured and numbered acetate overlays indicating different potential usage space
Proposed floor plans for the Killam Library indicating activity zones or space usage
Proposed floor plans for the Killam Library indicating activity zones or space usage

A petition, signed by the student in 1880-81, to the Governors of Dalhousie College to commemorate the generosity of George Munro
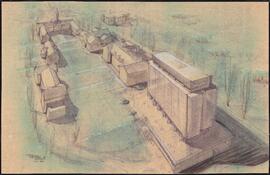
Conceptual drawing of an aerial view of the proposed Killam Library on Dalhousie University's Studley Campus
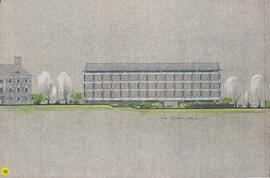
Hand-coloured blackline print of a conceptual drawing of the south elevation of the Killam Library building
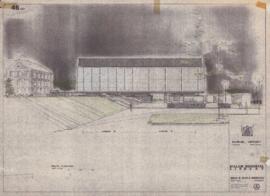
Hand-coloured blackline print of a conceptual drawing of the south elevation of the Killam Library building
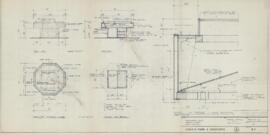
Working drawings of central display unit and book display case for the proposed Kipling Room in the Killam Library
Dalhousie University Library ledgers, inventories and catalogues
Dalhousie University Library ledgers, inventories and catalogues
Dalhousie University Book Club
Dalhousie University Book Club
Dalhousie University Archives records
Dalhousie University Archives records
Dalhousie College and University Library early records
Dalhousie College and University Library early records
Results 401 to 430 of 430

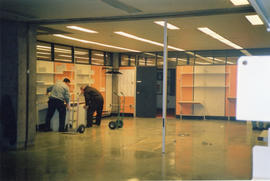
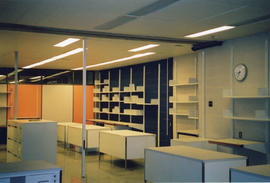
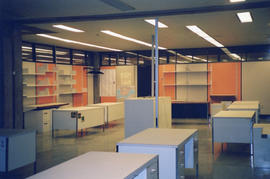
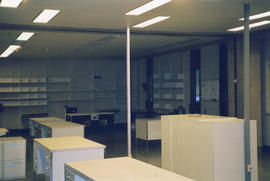
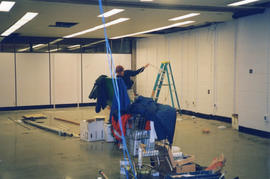
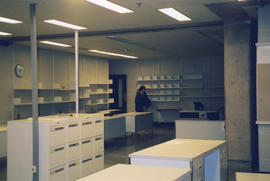
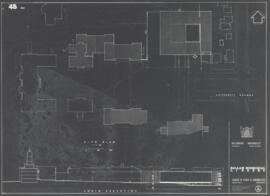
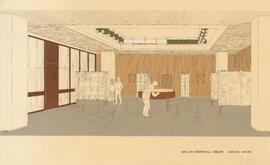
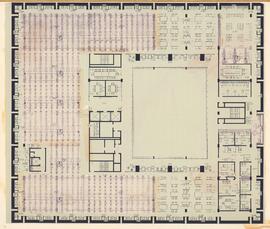
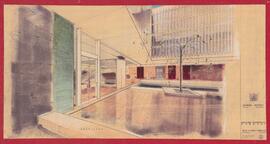
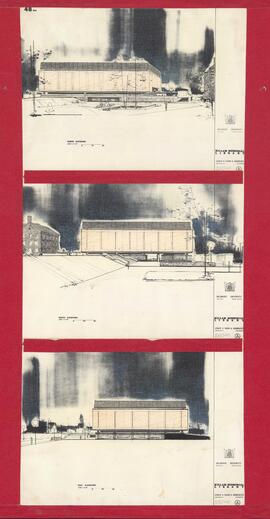
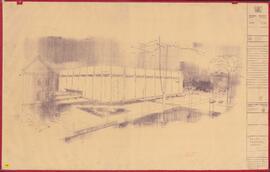
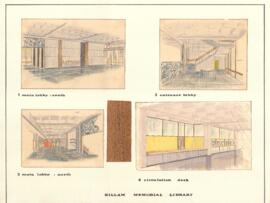
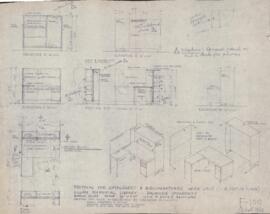
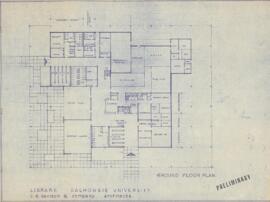
![Dalhousie University Libraries services for users with disabilities : [revised July 1996]](/uploads/r/dalhousie-university-archives/c/5/8/c58af0323ce4e4974cb808b2cb6ed8a467d03e857295856009098dfe05356116/2c370b61-c47b-487d-aecf-c1e3c30d7efa-SERV-PWD_142.jpg)