![Fermenter tanks 8'-0" wide x 15'-1" lg. x 8'-6" high : [drawing]](/uploads/r/dalhousie-university-archives/7/b/5/7b57e96fe764abb4d543fdcf2854bacf66a91980ae50adb80b2ab29fb785089f/ms-4-135_os23_004_142.jpg)
Fermenter tanks 8'-0" wide x 15'-1" lg. x 8'-6" high : [drawing]
![Fermenter tanks 8'-0" wide x 15'-1" lg. x 8'-6" high : [drawing]](/uploads/r/dalhousie-university-archives/8/a/2/8a2d6ce9e5ae84f395a0dd0158f8d9c81c4fd3a30559953aa9cfbbe09cde8a1f/ms-4-135_os23_003_142.jpg)
Fermenter tanks 8'-0" wide x 15'-1" lg. x 8'-6" high : [drawing]
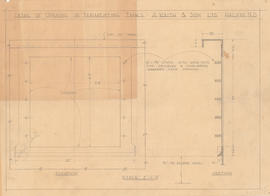
Detail of opening in fermenting tanks
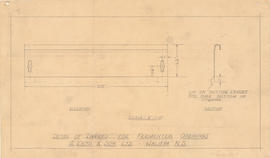
Detail of louvres for fermenter openings
Drawings of fermenter tanks
Drawings of fermenter tanks
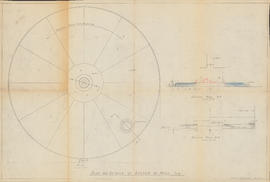
Plan and details of bottom of mash tub
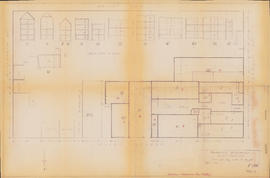
Drawing of overall layout of Oland's Brewery in Saint John, New Brunswick
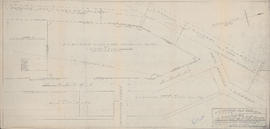
Map of lands to be conveyed to Oland and Son Limited by Dominion Steel and Coal Corporation Limited

Floor plan of the kitchen at the Sword and Anchor Inn
Correspondence between Bruce S. Oland and Funding Co-ordinator for the Sackville Sports Stadium
Correspondence between Bruce S. Oland and Funding Co-ordinator for the Sackville Sports Stadium
A print of a pencil sketch of the Oland & Son Brewers building by L. B. Jenson
A print of a pencil sketch of the Oland & Son Brewers building by L. B. Jenson
Photograph of the former Red Ball Brewery on Carmarthen Street, Saint John, New Brunswick
Photograph of the former Red Ball Brewery on Carmarthen Street, Saint John, New Brunswick
Photograph of the fifteth anniversary banquet of United States Brewers Academy
Photograph of the fifteth anniversary banquet of United States Brewers Academy
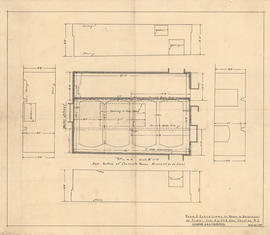
Plan & elevations of room in basement of plant for Keith & Son

Plan & elevations of room in basement of plant for Keith & Son
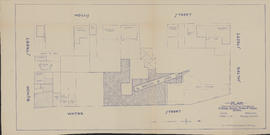
Plan showing properties bounded by Bishop, Hollis, Salter & Water Streets
Drawings of a bottling plant belonging to A. Keith and Son Ltd.
Drawings of a bottling plant belonging to A. Keith and Son Ltd.
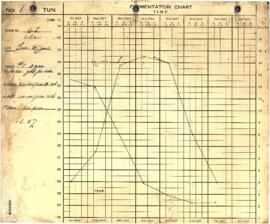
Fermentation charts

Brewing Laboratory quotations
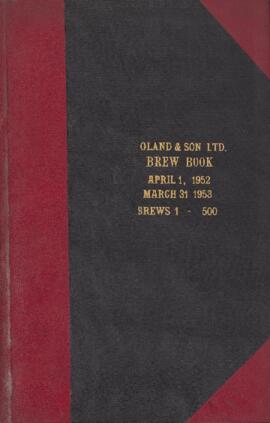
Brew book: April 1, 1952 to March 31, 1953
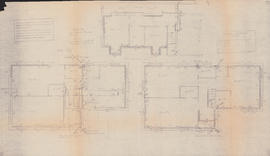
Heating plans for three floors of the Sheet Anchor
Land petition and plan of survey for Back Harbour, Chester, Nova Scotia
Land petition and plan of survey for Back Harbour, Chester, Nova Scotia
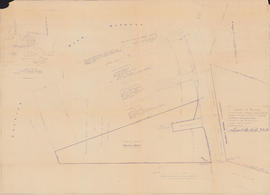
Plan of survey showing survey of provincial water grant No. 20618, in the back harbour of Chester, Lunenburg County, Nova Scotia
Heating plans for the Sword and Anchor Inn and Sheet Anchor
Heating plans for the Sword and Anchor Inn and Sheet Anchor
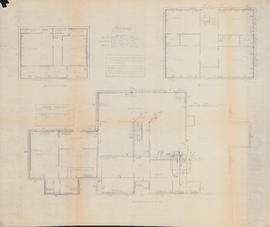
Heating plans for three floors of the Sword and Anchor Inn
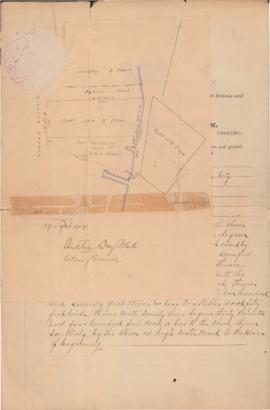
Land petition for property in Chester, Nova Scotia
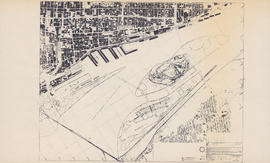
Map of the Saint Lawrence River in Montreal
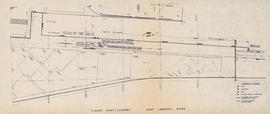
Map of the Saint Lawrence River
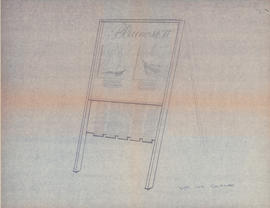
Sketch of a sandwich board sign for the Bluenose II
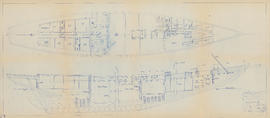
Drawing of the interior of the Bluenose II
![General arrangement : [drawing of the Bluenose II interior]](/uploads/r/dalhousie-university-archives/4/0/8/40833b3c557883b5c7860be703a0362ecb1780f87cc08818f219097e72c23900/ms-4-135_os8_006_1_142.jpg)
General arrangement : [drawing of the Bluenose II interior]
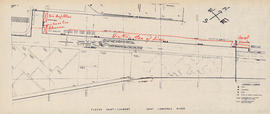
Map of the Saint Lawrence River with notes
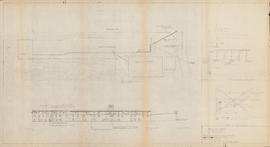
Drawing of the Maritime Supplies and Exchange warehouse and the electrical supply for Bluenose II
Drawings of proposed electrical arrangements and modifications to propoulsion shafting for the Bluenose II
Drawings of proposed electrical arrangements and modifications to propoulsion shafting for the Bluenose II
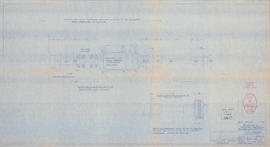
Bluenose II proposed modification to propulsion shafting

Proposed schematic diagram of electrical distribution 230 V.-115 V. A.C. & 115 V. D.C.
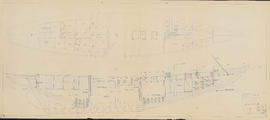
Drawing of the Bluenose II
![Bluenose II (built by Smith & Rhuland Lt.-Lunenburg) cross curves of stability : [graph]](/uploads/r/dalhousie-university-archives/9/b/9/9b9dac78aaffc1085adae3d9f8ccc9c605b0319c0df584cf4355e77efecff627/ms-4-135_os7_001_142.jpg)
Bluenose II (built by Smith & Rhuland Lt.-Lunenburg) cross curves of stability : [graph]
![Bluenose II (built by Smith & Rhuland Ltd.-Lunbrg) hydrostatic curves : [graph]](/uploads/r/dalhousie-university-archives/d/e/a/dea903f5aab5486110af898a593c051b085c37a023a33fd547c0082a53f4ec73/ms-4-135_os7_002_142.jpg)
Bluenose II (built by Smith & Rhuland Ltd.-Lunbrg) hydrostatic curves : [graph]
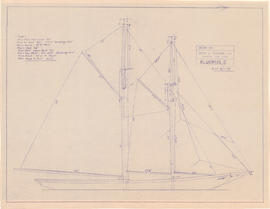
Drawing of the Bluenose II in full sail
Drawing of a boat and graphs showing cross curves of stability and hydrostatic curves
Drawing of a boat and graphs showing cross curves of stability and hydrostatic curves
Photographs of beer making processess in the brewery
Photographs of beer making processess in the brewery
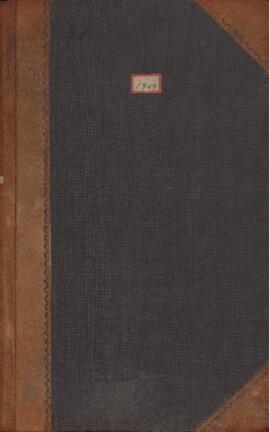
Brewing Book for Olands Brewery
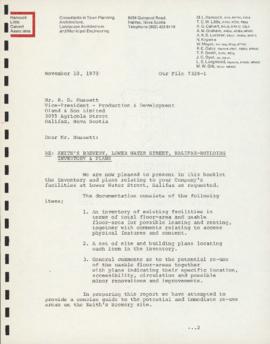
Booklet of inventory and plans for the Alexander Keith's Brewery building

Cellar, first & second floor plans : Unit C

Cellar & ground floor plans : Unit B

Ground & first floor plans : Unit A

First & second floor plans : Unit B

Key plan & parking areas
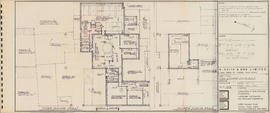
Third & fourth floor plans : Unit C

![Fermenter tanks 8'-0" wide x 15'-1" lg. x 8'-6" high : [drawing]](/uploads/r/dalhousie-university-archives/7/b/5/7b57e96fe764abb4d543fdcf2854bacf66a91980ae50adb80b2ab29fb785089f/ms-4-135_os23_004_142.jpg)
![Fermenter tanks 8'-0" wide x 15'-1" lg. x 8'-6" high : [drawing]](/uploads/r/dalhousie-university-archives/8/a/2/8a2d6ce9e5ae84f395a0dd0158f8d9c81c4fd3a30559953aa9cfbbe09cde8a1f/ms-4-135_os23_003_142.jpg)




















![General arrangement : [drawing of the Bluenose II interior]](/uploads/r/dalhousie-university-archives/4/0/8/40833b3c557883b5c7860be703a0362ecb1780f87cc08818f219097e72c23900/ms-4-135_os8_006_1_142.jpg)





![Bluenose II (built by Smith & Rhuland Lt.-Lunenburg) cross curves of stability : [graph]](/uploads/r/dalhousie-university-archives/9/b/9/9b9dac78aaffc1085adae3d9f8ccc9c605b0319c0df584cf4355e77efecff627/ms-4-135_os7_001_142.jpg)
![Bluenose II (built by Smith & Rhuland Ltd.-Lunbrg) hydrostatic curves : [graph]](/uploads/r/dalhousie-university-archives/d/e/a/dea903f5aab5486110af898a593c051b085c37a023a33fd547c0082a53f4ec73/ms-4-135_os7_002_142.jpg)








