Additions and alterations to library for Dalhousie University
Additions and alterations to library for Dalhousie University
Blueprints for new Arts Building
Blueprints for new Arts Building
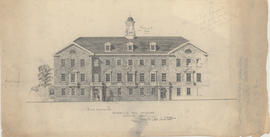
North elevation
'T' Building revision drawings
'T' Building revision drawings
'D' Building fourth floor plan drawing
'D' Building fourth floor plan drawing
Renovations to Studley Apartments
Renovations to Studley Apartments
Eliza Ritchie Hall construction drawings
Eliza Ritchie Hall construction drawings
Renovations and extensions to 6152 Coburg Road
Renovations and extensions to 6152 Coburg Road
Deconstruction and refurbishing plans for the Forrest Building
Deconstruction and refurbishing plans for the Forrest Building
Electrical wiring : women's residence - Dalhousie University
Electrical wiring : women's residence - Dalhousie University
Renovations to Glengarry Apartments for student housing
Renovations to Glengarry Apartments for student housing
Renovation and addition to Buildings A & B
Renovation and addition to Buildings A & B
Space program plans for Killam Library
Space program plans for Killam Library
Sir Charles Tupper Medical Building floor plans
Sir Charles Tupper Medical Building floor plans
Sexton Campus Building N renovation plans
Sexton Campus Building N renovation plans
Nova Scotia Technical College extensions and alternations "D" Building
Nova Scotia Technical College extensions and alternations "D" Building
University of King's College residence, gymnasium and dining hall plans
University of King's College residence, gymnasium and dining hall plans
Additions and renovations to 6104-6112 University Avenue
Additions and renovations to 6104-6112 University Avenue
Shirreff Hall women's residence extensions and alterations plans
Shirreff Hall women's residence extensions and alterations plans
Dalhousie College — proposed new library
Dalhousie College — proposed new library
Furniture and fittings details for the Medical Science Building
Furniture and fittings details for the Medical Science Building
Additions and alterations to the Medical Science Laboratory
Additions and alterations to the Medical Science Laboratory
Arts Building elevations
Arts Building elevations
Law - Arts - Dalhousie College
Law - Arts - Dalhousie College
Drawings and plans for the Life Sciences Centre
Drawings and plans for the Life Sciences Centre
Drawings and plans for the Life Sciences Centre
Drawings and plans for the Life Sciences Centre
Photographs of Dalplex, the Life Sciences Centre, and other Dalhousie buildings
Photographs of Dalplex, the Life Sciences Centre, and other Dalhousie buildings
Drawings and plans for the Life Sciences Centre
Drawings and plans for the Life Sciences Centre
Drawings and plans for the Life Sciences Centre, the Arts and Administration Building, and Gerard Hall
Drawings and plans for the Life Sciences Centre, the Arts and Administration Building, and Gerard Hall
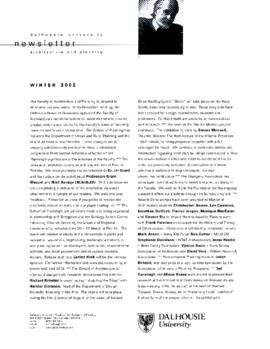
Dalhousie University Architecture and Planning newsletter
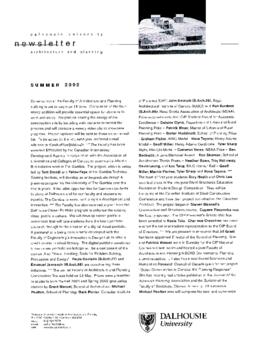
Dalhousie University Architecture and Planning newsletter
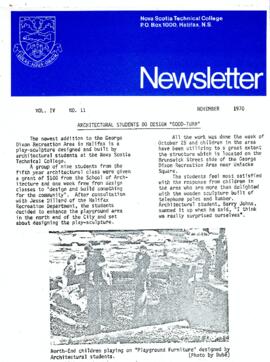
Nova Scotia Technical College newsletter, vol. IV, no. 11
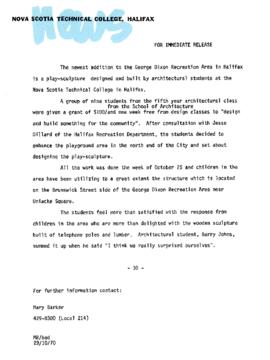
Press release announcing the completion of a play sculpture at George Dixon Centre
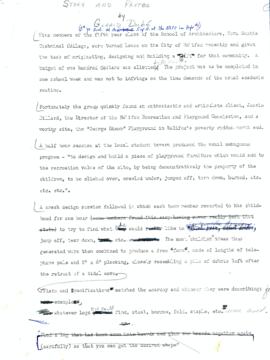
Edited manuscript about NSTC fifth-year architecture student project
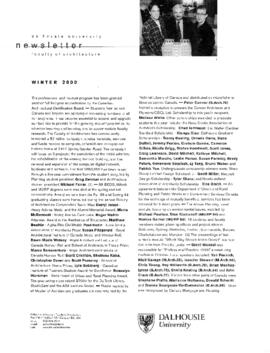
Dalhousie University Faculty of Architecture newsletter
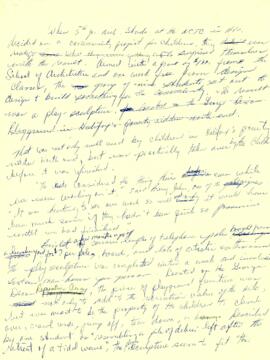
Handwritten draft about fifth-year architecture students' George Dixon playground sculpture project
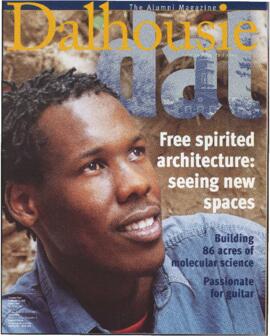
Dalhousie : the alumni magazine, vol. 20, no. 2 / fall 2003
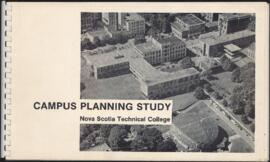
Campus planning study : Nova scotia Technical College / by Safei Hamed Architecture Plus
Macdonald Memorial Library construction drawings
Macdonald Memorial Library construction drawings
Nova Scotia Technical College extensions and alternations "C" Building
Nova Scotia Technical College extensions and alternations "C" Building
Central Services parkade drawings
Central Services parkade drawings
Drawings for a residence for Mr. W.R. MacInnes
Drawings for a residence for Mr. W.R. MacInnes
Preliminary sketches of the Archive (Chase) Building
Preliminary sketches of the Archive (Chase) Building
Peter Green Hall revisions or issues drawings
Peter Green Hall revisions or issues drawings
Addition to Pharmacy Building drawings
Addition to Pharmacy Building drawings
Dalhousie storage facility drawings
Dalhousie storage facility drawings
Fenwick Place mechanical plans
Fenwick Place mechanical plans
Henson College renovation plans
Henson College renovation plans
Extension to the Royal Bank of Canada, Gottingen Street branch (Dalhousie Legal Aid)
Extension to the Royal Bank of Canada, Gottingen Street branch (Dalhousie Legal Aid)
Science Building construction blueprints
Science Building construction blueprints










