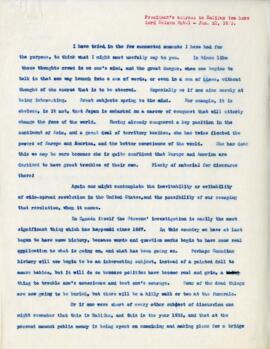
President's address to Halifax teachers
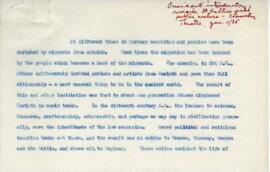
President's introductory remarks at Dr Richter's first public lecture

University material and university fees
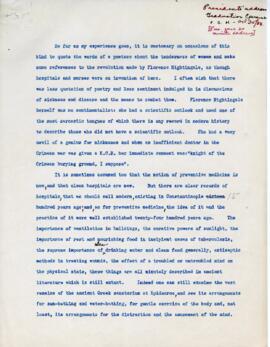
President's address at graduation exercises VGH
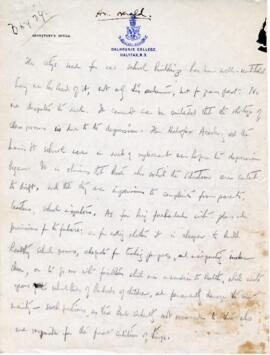
Carleton Stanley's letter to the Halifax Herald regarding the state of Halifax schools

Scheduling and invoicing around setting up computer systems at the Dalhousie Arts Centre
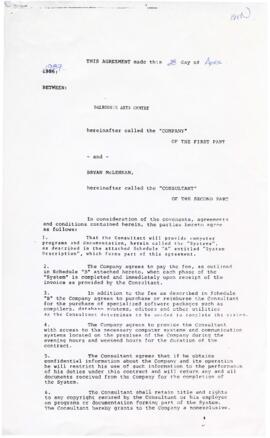
Contract between Dalhousie Arts Centre and Bryan McLennon regarding setting up computer systems
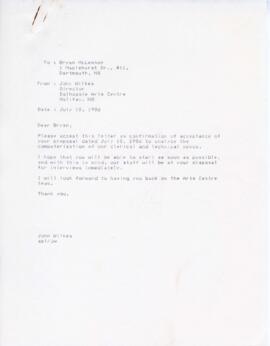
Correspondence and invoices related to the purchasing of computer equipment for the Dalhousie Arts Centre
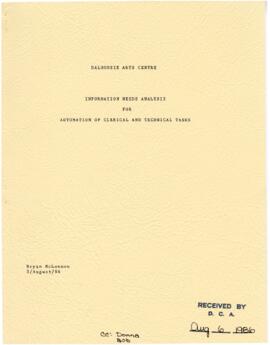
Dalhousie Arts Centre : information needs analysis for automation of clerical and technical tasks : [report]
![Microcomputer System Proposal : Dalhousie Arts Centre : [draft manuscript]](/uploads/r/dalhousie-university-archives/2/4/d/24d960da9de1c7730bcff26abe05b44b58f84b11df5bac70c609f9cd25a082d1/17d05e46-5a33-4cf8-a76a-3034f628263a-UA-29_8_26_1_142.jpg)
Microcomputer System Proposal : Dalhousie Arts Centre : [draft manuscript]
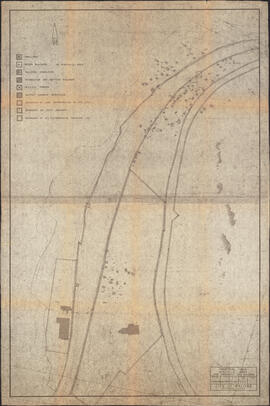
Map of Africville
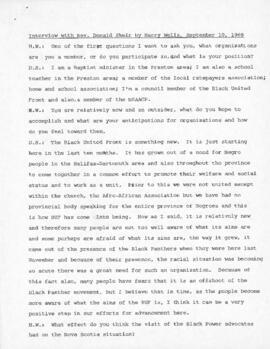
Interview with Rev. Donald Skeir by Harry Wells
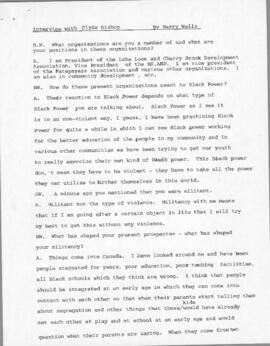
Interview with Clyde Bishop by Harry Wells
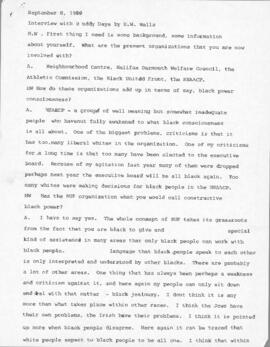
Interview with Buddy Daye by H.W. Wells
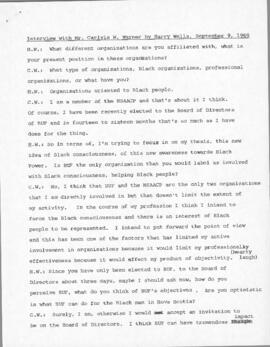
Interview with Mr. Carlyle W. Warner by Harry Wells
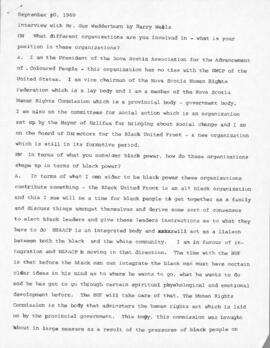
Interview with Gus Wedderburn by Harry Wells
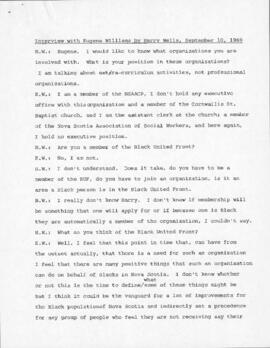
Interview with Eugene Williams by Harry Wells
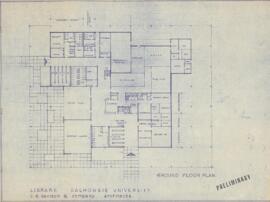
Preliminary floor plans for a library at Dalhousie University
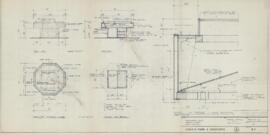
Working drawings of central display unit and book display case for the proposed Kipling Room in the Killam Library
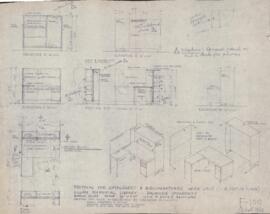
Working drawings of furnishings for Killam Library
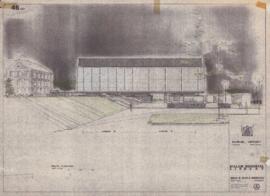
Hand-coloured blackline print of a conceptual drawing of the south elevation of the Killam Library building
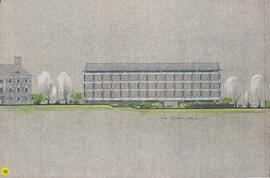
Hand-coloured blackline print of a conceptual drawing of the south elevation of the Killam Library building
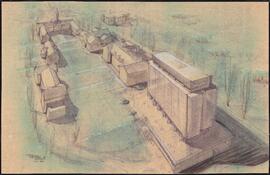
Conceptual drawing of an aerial view of the proposed Killam Library on Dalhousie University's Studley Campus

A petition, signed by the student in 1880-81, to the Governors of Dalhousie College to commemorate the generosity of George Munro
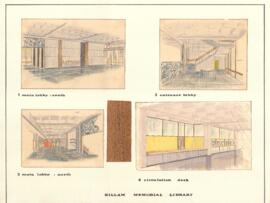
Conceptual drawings of Killam Library interiors
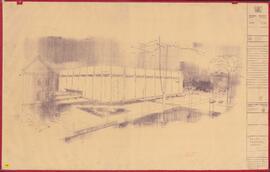
Conceptual drawing of the south west elevation of the Killam Library building
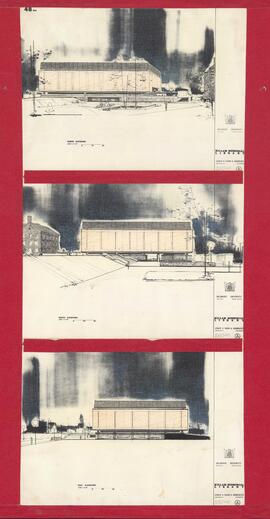
Architectural drawings of the north, south and east elevations of the Killam Library building
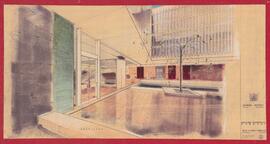
Conceptual drawing of the Killam Library courtyard
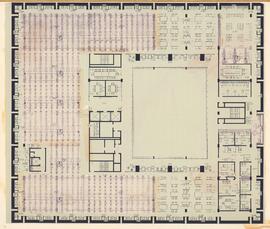
Proposed third floor plan for the Killam Library, showing seating and stack arrangements
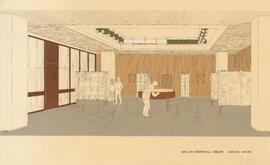
Conceptual drawing of the proposed Kipling Room in the Killam Memorial Library building
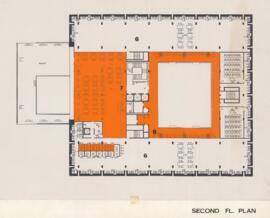
Proposed floor plans for the Killam Library with coloured and numbered acetate overlays indicating activity zones or space usage
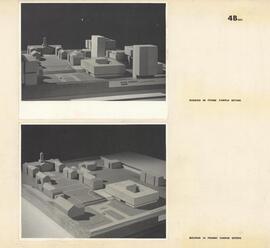
Presentation board featuring two photographs of the Killam Library building models in present and future campus settings
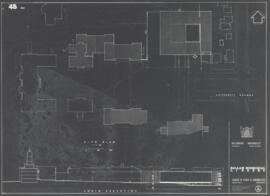
Architectural plans for the Killam Library

Photograph of workspace dividers going up during the 2001 renovation of the Killam Library reference room
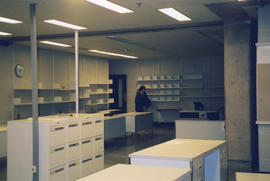
Photograph of the Killam reference room just prior to the 2001 renovation
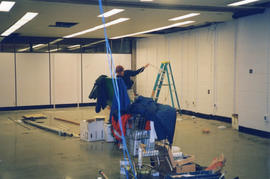
Photograph taken during the 2001 renovation of the Killam reference room
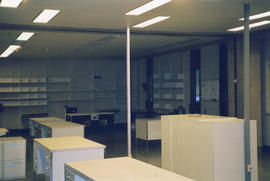
Photograph of the Killam Library reference room just prior to renovation in 2001
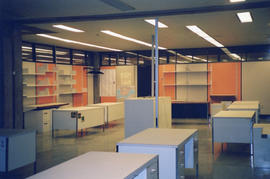
Photograph of the Killam Library reference room just prior to renovation in 2001
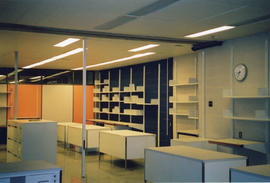
Photograph of the Killam Library reference room just prior to renovation in 2001
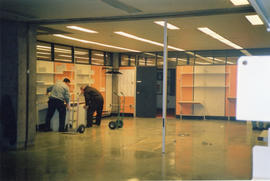
Photograph of men working on then2001 renovation the Killam reference room
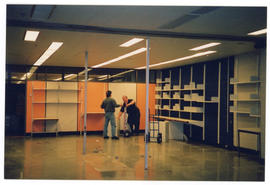
Photograph of the 2001 renovation of the Killam Library's reference room
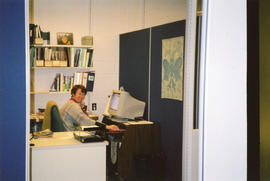
Photograph of librarian Fran Nowakoski in her office in the newly renovated Killam reference room

Photograph of offices in the newly renovated Killam Library reference room
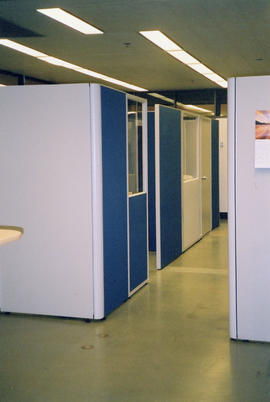
Photograph of the newly renovated Killam Library reference room
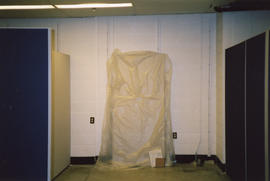
Photograph of a draped furniture unit waiting for installation during the 2001 renovation of the Killam Library reference room
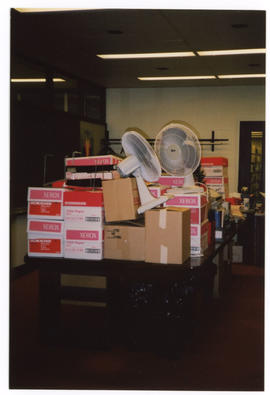
Photograph of items packed in preparation for the Killam Library reference office renovation
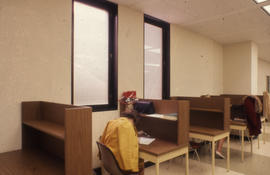
Photograph of work stations in the Kellogg Library
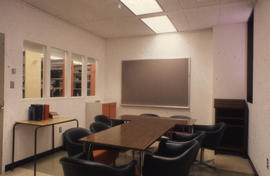
Photograph of a meeting room in the Kellogg Library
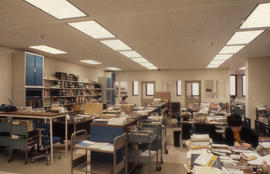
Photograph of back offices in the Kellogg Library
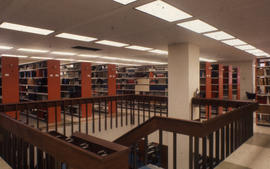
Photograph of the staircase and stacks in the Kellogg Library










![Microcomputer System Proposal : Dalhousie Arts Centre : [draft manuscript]](/uploads/r/dalhousie-university-archives/2/4/d/24d960da9de1c7730bcff26abe05b44b58f84b11df5bac70c609f9cd25a082d1/17d05e46-5a33-4cf8-a76a-3034f628263a-UA-29_8_26_1_142.jpg)







































