Third floor plan
Third floor plan
Blueprints for new Arts Building
Blueprints for new Arts Building
Andrew Cobb's drawings for a new Arts Building
Andrew Cobb's drawings for a new Arts Building
Dental Building expansion design drawings
Dental Building expansion design drawings
Student Union Building addition construction drawings
Student Union Building addition construction drawings
Preliminary sketches of the Archive (Chase) Building
Preliminary sketches of the Archive (Chase) Building
Henson College renovation plans
Henson College renovation plans
Gerard Hall architectural plans
Gerard Hall architectural plans
Renovations to Glengarry Apartments for student housing
Renovations to Glengarry Apartments for student housing
Eliza Ritchie Hall construction drawings
Eliza Ritchie Hall construction drawings
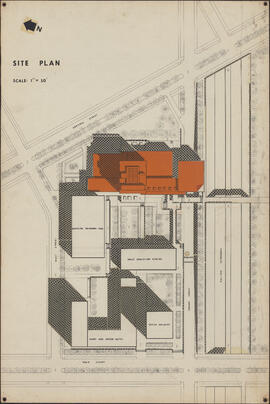
Site plan
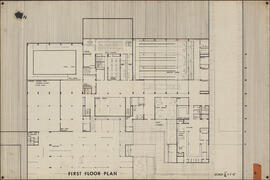
First floor plan
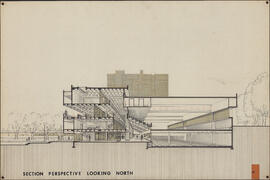
Section perspective looking north
Sperry residence
Sperry residence
Swimming pool enclosure : Sperry residence
Swimming pool enclosure : Sperry residence
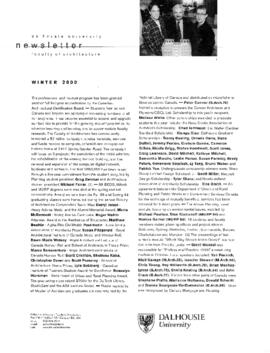
Dalhousie University Faculty of Architecture newsletter
Photographs of James G. Sykes
Photographs of James G. Sykes
Photographs of the Killam Memorial Library interior
Photographs of the Killam Memorial Library interior
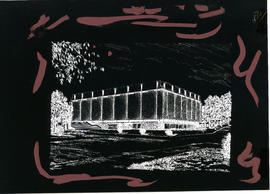
Negative of a drawing of the exterior of the Killam Memorial Library
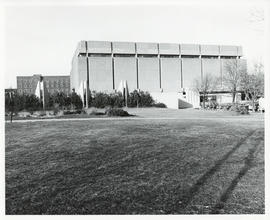
Photograph of the exterior of the Killam Memorial Library
Photographs of the Killam Memorial Library construction
Photographs of the Killam Memorial Library construction
Exterior photographs of the Forrest Building
Exterior photographs of the Forrest Building
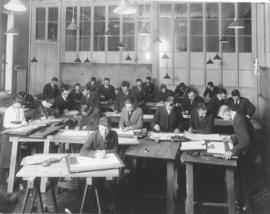
Photograph of an architecture drawing class
Photographs of models of proposed Dalhousie buildings
Photographs of models of proposed Dalhousie buildings
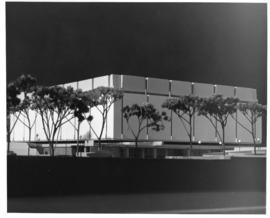
Photograph of a model of the Killam Memorial Library
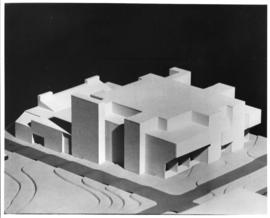
Photograph of a preliminary model of the proposed Dental Building
Drawing of the architectural features of Province House
Drawing of the architectural features of Province House
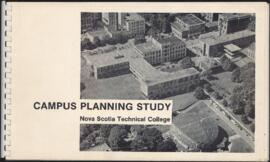
Campus planning study : Nova scotia Technical College / by Safei Hamed Architecture Plus
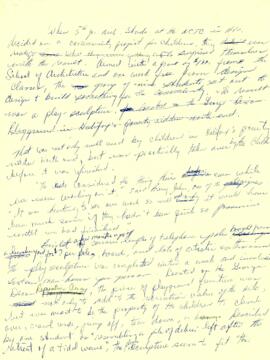
Handwritten draft about fifth-year architecture students' George Dixon playground sculpture project
#809 - Brookfield Junior High School, Brookfield, NS
#809 - Brookfield Junior High School, Brookfield, NS
#809 - Brookfield Junior High School, Brookfield, NS
#809 - Brookfield Junior High School, Brookfield, NS
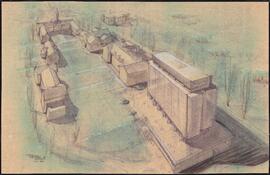
Conceptual drawing of an aerial view of the proposed Killam Library on Dalhousie University's Studley Campus
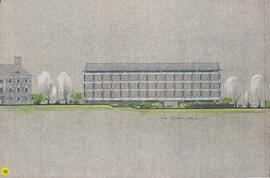
Hand-coloured blackline print of a conceptual drawing of the south elevation of the Killam Library building
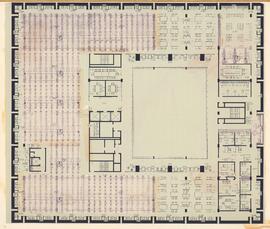
Proposed third floor plan for the Killam Library, showing seating and stack arrangements
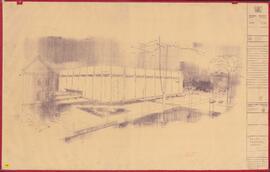
Conceptual drawing of the south west elevation of the Killam Library building
Science Building
Science Building
Science Building construction drawings
Science Building construction drawings
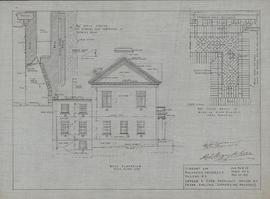
Library for Dalhousie University : west elevation
Library for Dalhousie : longitudinal section looking south
Library for Dalhousie : longitudinal section looking south
Macdonald Library revised entrance window details
Macdonald Library revised entrance window details
East elevation : Dalhousie library stack rm. (A)
East elevation : Dalhousie library stack rm. (A)
North elevation (A2)
North elevation (A2)
East elevation : Dalhousie Library stack (B)
East elevation : Dalhousie Library stack (B)
East elevation : Dalhousie Library stack rm. (B2)
East elevation : Dalhousie Library stack rm. (B2)
Library building for Dalhousie University
Library building for Dalhousie University
Draft floor plans for the Macdonald Library
Draft floor plans for the Macdonald Library
Pencil sketch of bookshelves, radiator and window in the Macdonald Library
Pencil sketch of bookshelves, radiator and window in the Macdonald Library
Macdonald Memorial Library construction and heating and ventilation blueprints
Macdonald Memorial Library construction and heating and ventilation blueprints
Arthur MacKenzie's plans for the Macdonald Memorial Library
Arthur MacKenzie's plans for the Macdonald Memorial Library
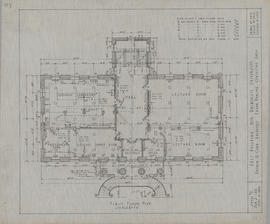
Arts building for Dalhousie University : first floor plan

















