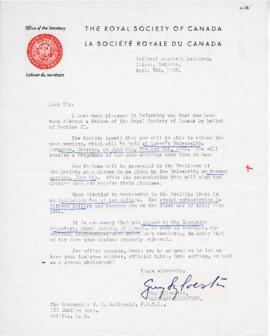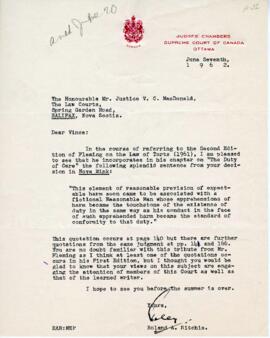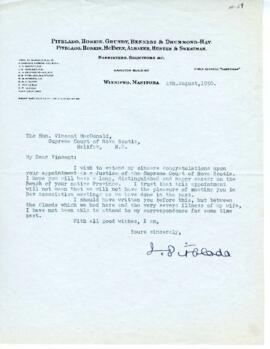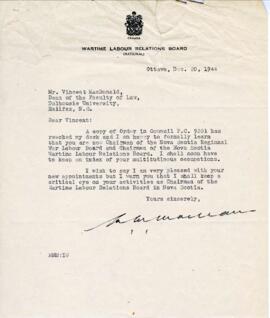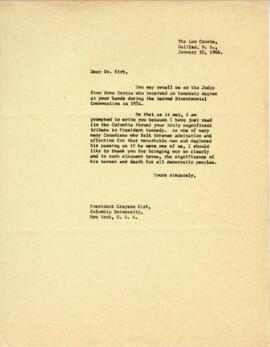- UA-36, Box 3, Folder 3
- File
- 1970-1971
Part of Dalhousie Art Gallery fonds
File consists of records relating to planning an exhibition of artworks by Max Lyle at the Dalhousie Art Gallery in October 1971.
Records consist of an exhibition catalogue containing Lyles work from the 1970 Comalco Invitation Award for Sculpture in Aluminum, as well as correspondence between Lyle and Ernest Smith (Director, Dalhousie Art Gallery).

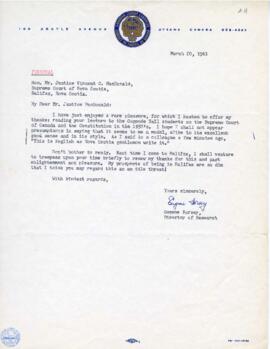
![A national asset : [manuscript]](/uploads/r/dalhousie-university-archives/8/b/d/8bd382f279cf283148da9eae5ce77c367aafbbb85c2439633f98ad8870fc9a60/3d750911-265e-4337-b5d0-1c5c54e709a4-MS-2-171_1_52_142.jpg)
