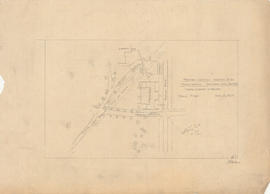
Proposed location for the Archives building on Studley campus
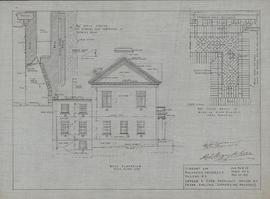
Library for Dalhousie University : west elevation
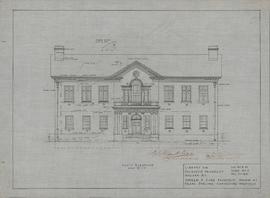
Library for Dalhousie University : south elevation
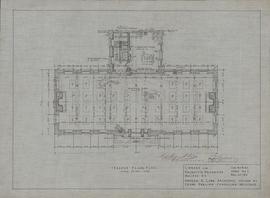
Library for Dalhousie University : second floor plan
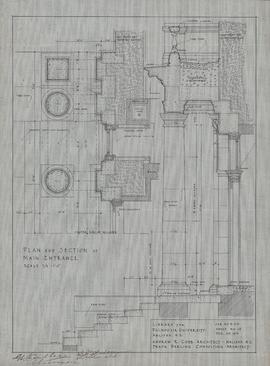
Library for Dalhousie : plan and section of main entrance
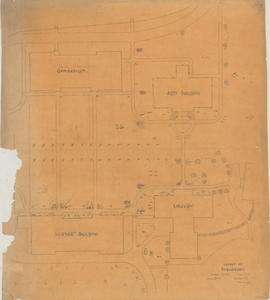
Layout of shrubbery, Studley campus
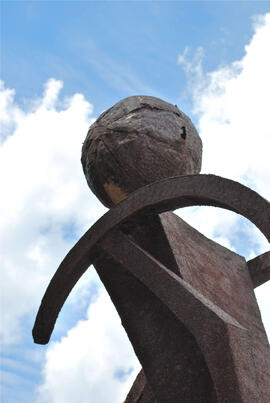
Photograph of 20th Century Student sculpture
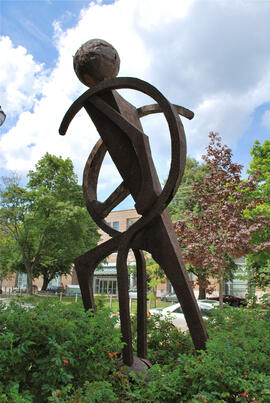
Photograph of 20th Century Student sculpture

Photograph of 20th Century Student sculpture
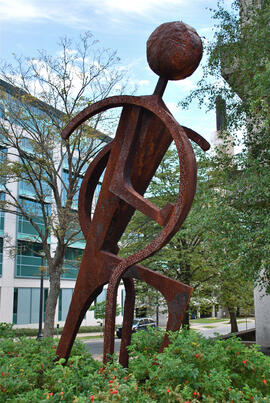
Photograph of 20th Century Student sculpture
![Ground plan of Dalhousie University : [map]](/uploads/r/dalhousie-university-archives/0/a/8/0a834f8be003875dbec4cda568fa7e0a24fae39ff5f4cfbb41c3d54d5495bd16/83655f0e-ef17-4831-90a0-73b6ffee38ca-UA-3_487_3_8_142.jpg)
Ground plan of Dalhousie University : [map]
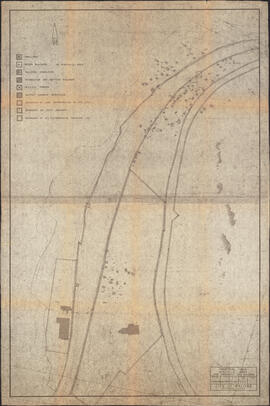
Map of Africville

Photograph of honorary award recipient Bo Berggren
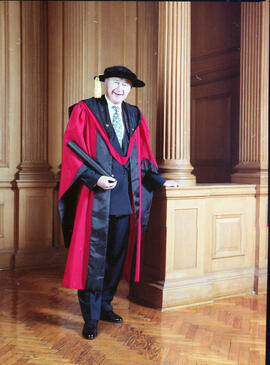
Photograph of honorary award recipient Bo Berggren
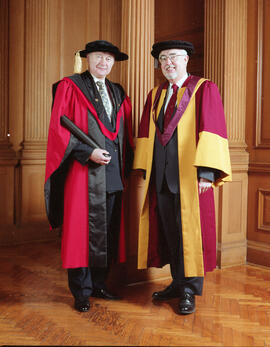
Photograph of honorary award recipient Bo Berggren with unidentified person
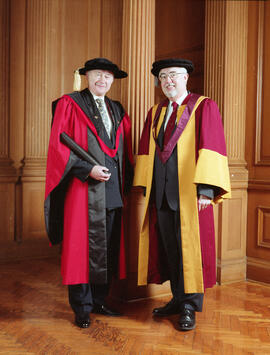
Photograph of honorary award recipient Bo Berggren with unidentified person
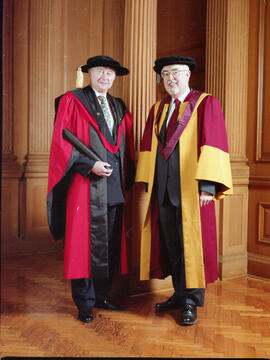
Photograph of honorary award recipient Bo Berggren with unidentified person
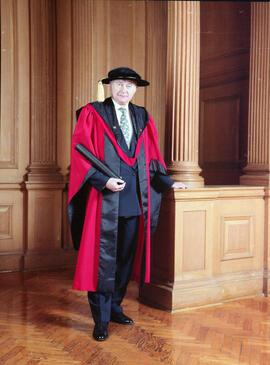
Photograph of honorary award recipient Bo Berggren
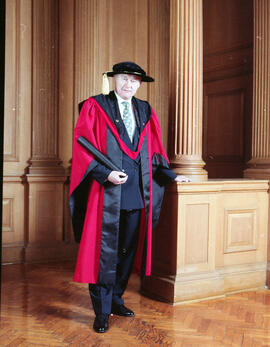
Photograph of honorary award recipient Bo Berggren
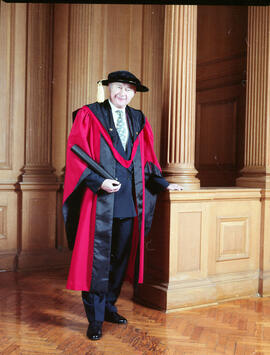
Photograph of honorary award recipient Bo Berggren

Photograph of honorary award recipient Bo Berggren

Photograph of honorary award recipient Bo Berggren

Photograph of honorary award recipient Bo Berggren
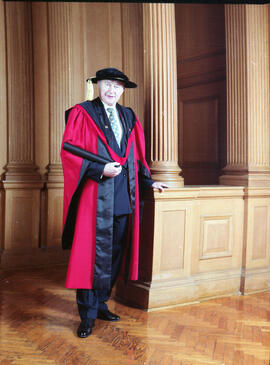
Photograph of honorary award recipient Bo Berggren
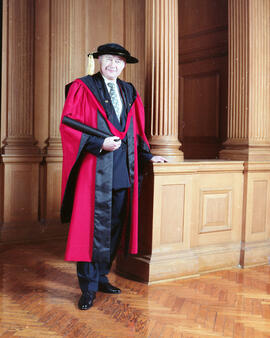
Photograph of honorary award recipient Bo Berggren

Photograph of honorary award recipient Bo Berggren
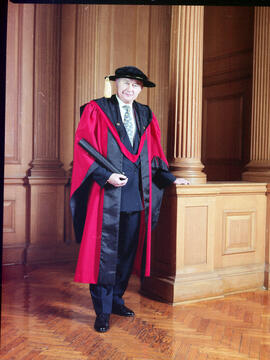
Photograph of honorary award recipient Bo Berggren
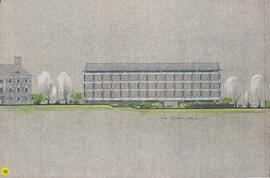
Hand-coloured blackline print of a conceptual drawing of the south elevation of the Killam Library building
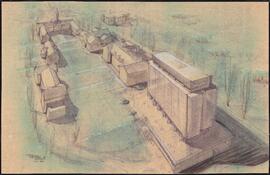
Conceptual drawing of an aerial view of the proposed Killam Library on Dalhousie University's Studley Campus
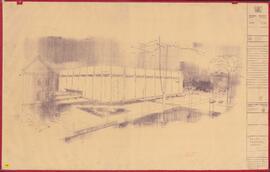
Conceptual drawing of the south west elevation of the Killam Library building
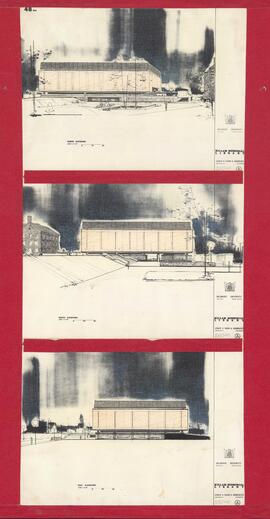
Architectural drawings of the north, south and east elevations of the Killam Library building
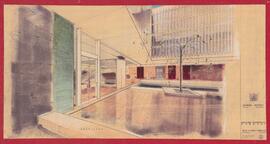
Conceptual drawing of the Killam Library courtyard
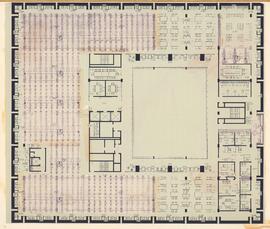
Proposed third floor plan for the Killam Library, showing seating and stack arrangements
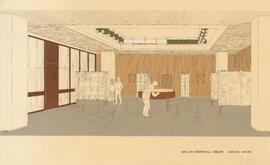
Conceptual drawing of the proposed Kipling Room in the Killam Memorial Library building
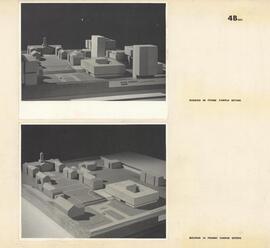
Presentation board featuring two photographs of the Killam Library building models in present and future campus settings

Photograph of workspace dividers going up during the 2001 renovation of the Killam Library reference room
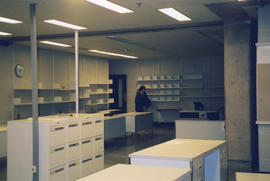
Photograph of the Killam reference room just prior to the 2001 renovation
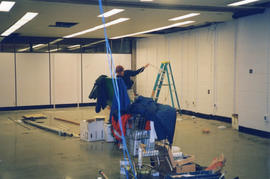
Photograph taken during the 2001 renovation of the Killam reference room
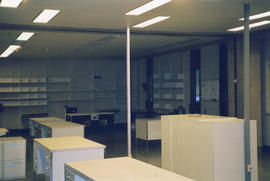
Photograph of the Killam Library reference room just prior to renovation in 2001
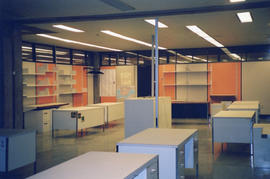
Photograph of the Killam Library reference room just prior to renovation in 2001
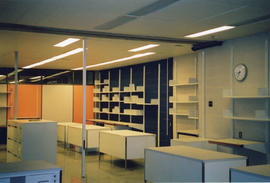
Photograph of the Killam Library reference room just prior to renovation in 2001
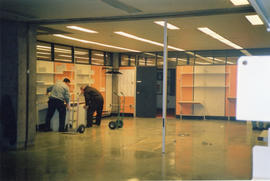
Photograph of men working on then2001 renovation the Killam reference room
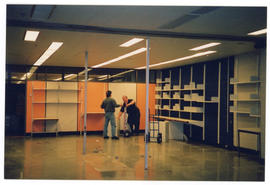
Photograph of the 2001 renovation of the Killam Library's reference room
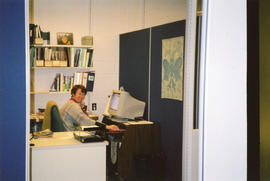
Photograph of librarian Fran Nowakoski in her office in the newly renovated Killam reference room

Photograph of offices in the newly renovated Killam Library reference room
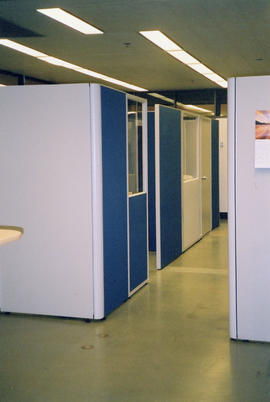
Photograph of the newly renovated Killam Library reference room
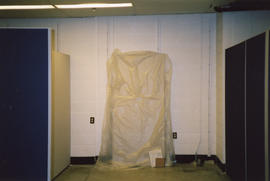
Photograph of a draped furniture unit waiting for installation during the 2001 renovation of the Killam Library reference room
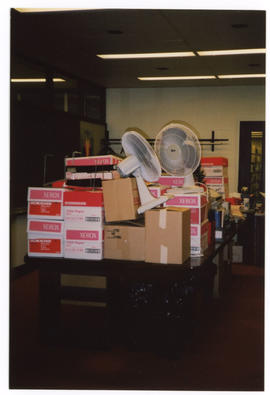
Photograph of items packed in preparation for the Killam Library reference office renovation
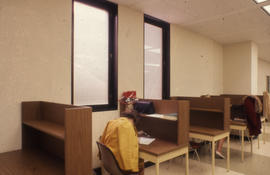
Photograph of work stations in the Kellogg Library
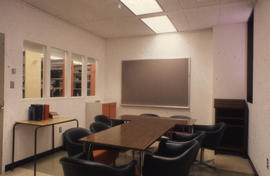
Photograph of a meeting room in the Kellogg Library











![Ground plan of Dalhousie University : [map]](/uploads/r/dalhousie-university-archives/0/a/8/0a834f8be003875dbec4cda568fa7e0a24fae39ff5f4cfbb41c3d54d5495bd16/83655f0e-ef17-4831-90a0-73b6ffee38ca-UA-3_487_3_8_142.jpg)






































