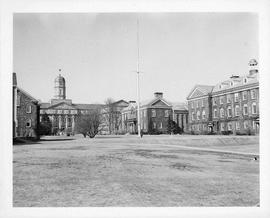
Photograph of Studley campus
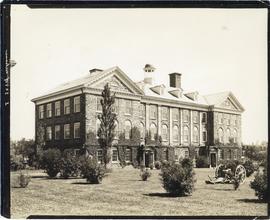
Photograph of the Science Building
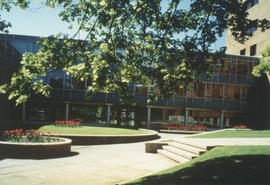
Photograph of B Building (TUNS Administration and CAD/CAM Centre)
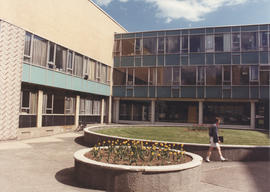
Photograph of B Building (TUNS Administration and CAD/CAM Centre)
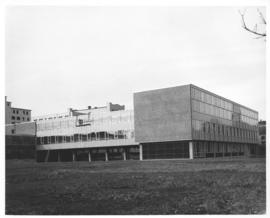
Photograph of B Building (TUNS Administration and CAD/CAM Centre)
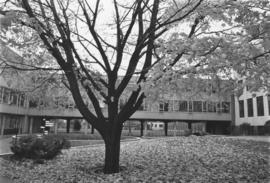
Photograph of B Building (TUNS Administration and CAD/CAM Centre)
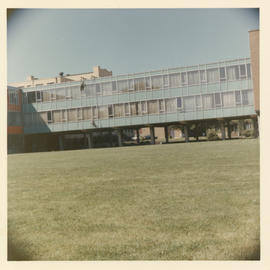
Photograph of B Building (TUNS Administration and CAD/CAM Centre)
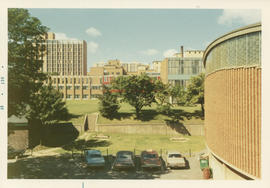
Photograph of the H.R. Theakston Building for Mechanical Engineering , C1 Building

Photograph of the A.E. Cameron Building of Metallurgical Engineering, P Building
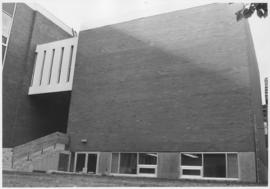
Photograph of the A.E. Cameron Building of Metallurgical Engineering, P Building
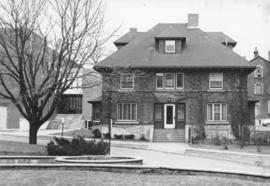
Photograph of the E Building Sexton House (Faculty Club)
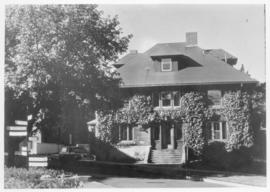
Photograph of the E Building Sexton House (Faculty Club)
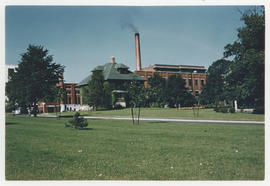
Photograph of the E Building Sexton House (Faculty Club)
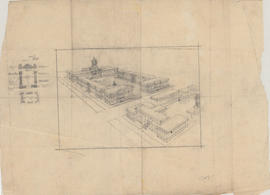
Aerial perspective drawing of a medical school campus
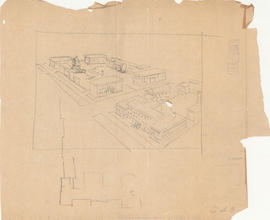
Drawing of a medical school campus
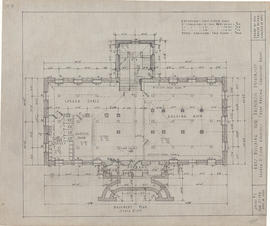
Arts building for Dalhousie University : basement plan
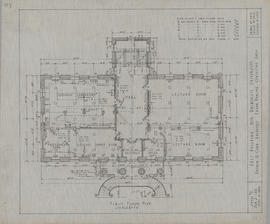
Arts building for Dalhousie University : first floor plan
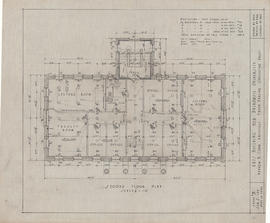
Arts building for Dalhousie University : second floor plan
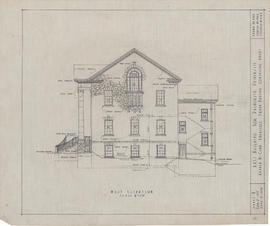
Arts building for Dalhousie University : west elevation
Arts building for Dalhousie University : east elevation
Arts building for Dalhousie University : east elevation
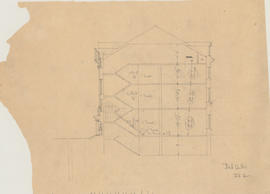
Section drawing of planned Dalhousie arts building showing staircases
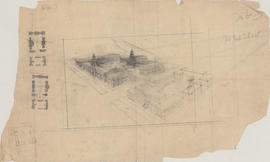
Aerial perspective drawing of a proposed campus for Dalhousie Medical School
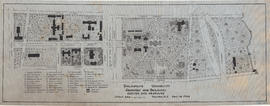
Dalhousie University grounds and buildings : erected and proposed
'D' Building fourth floor plan drawing
'D' Building fourth floor plan drawing
Dalhousie University : land and building program, 1951-1977
Dalhousie University : land and building program, 1951-1977
Renovation and addition to Buildings A & B
Renovation and addition to Buildings A & B






















