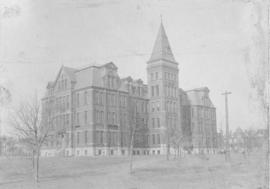
Photograph of Dalhousie College

Fish-eye photograph of the F. H. Sexton Memorial Gymnasium and nearby buildings
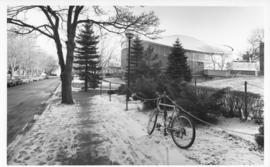
Photograph of the F. H. Sexton Memorial Gymnasium
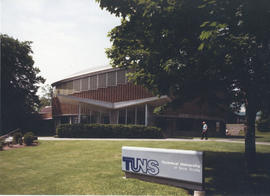
Photograph of the F. H. Sexton Memorial Gymnasium
Proof sheet of photographs taken at the Technical University of Nova Scotia
Proof sheet of photographs taken at the Technical University of Nova Scotia
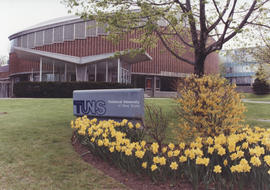
Photograph of the F. H. Sexton Memorial Gymnasium
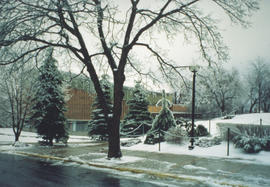
Photograph of trees next to the F. H. Sexton Memorial Gymnasium
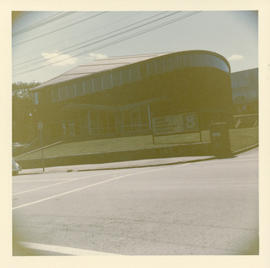
Photograph of the F. H. Sexton Memorial Gymnasium
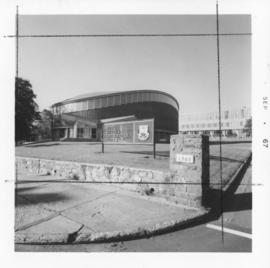
Photograph of the F. H. Sexton Memorial Gymnasium
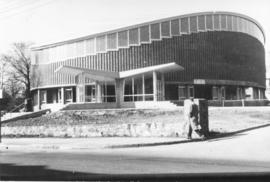
Photograph of the F. H. Sexton Memorial Gymnasium
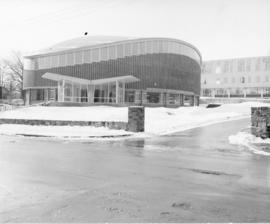
Photograph of the F. H. Sexton Memorial Gymnasium
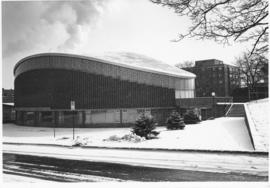
Photograph of the F. H. Sexton Memorial Gymnasium
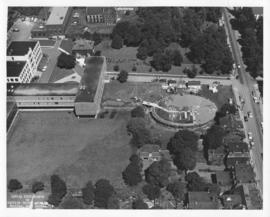
Aerial photograph of the F. H. Sexton Memorial Gymnasium construction
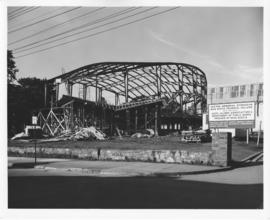
Photograph of the F. H. Sexton Memorial Gymnasium construction
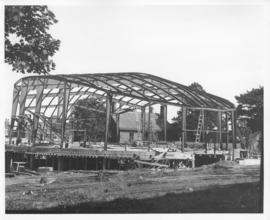
Photograph of the F. H. Sexton Memorial Gymnasium construction
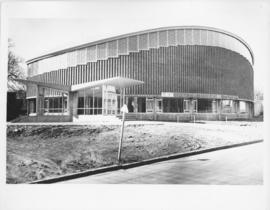
Photograph of the F. H. Sexton Memorial Gymnasium
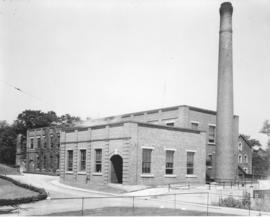
Photograph of a building and a smokestack at the Nova Scotia Technical College
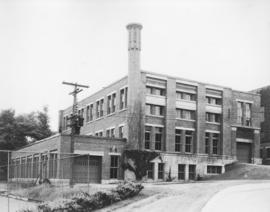
Photograph of the G. H. Murray Building
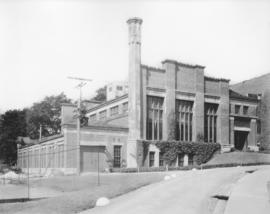
Photograph of the G. H. Murray Building
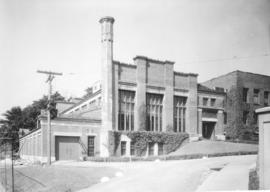
Photograph of the G. H. Murray Building
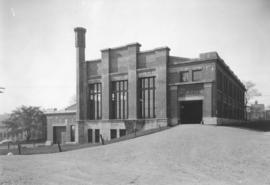
Photograph of the G. H. Murray Building

Photograph of the Nova Scotia Technical College
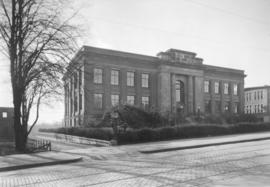
Photograph of the Nova Scotia Technical College
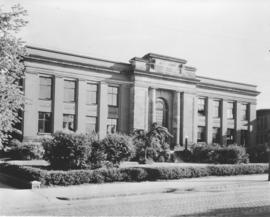
Photograph of the Nova Scotia Technical College
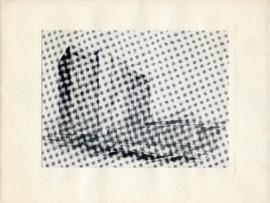
Greeting card from J. Philip Dumaresq & Associates
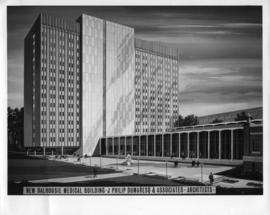
Drawing of the Sir Charles Tupper Medical Building
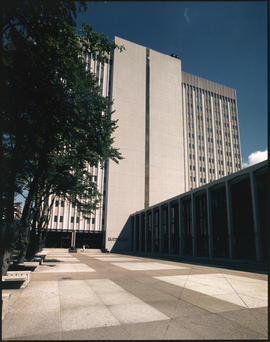
Photograph of the Sir Charles Tupper Medical Building
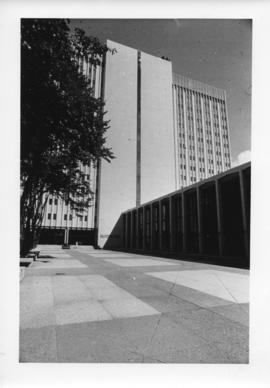
Photograph of the Sir Charles Tupper Medical Building
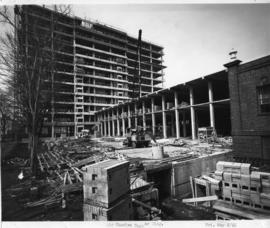
Photograph from the Sir Charles Tupper Medical Building construction
Photographs of entryways at the Sir Charles Tupper Medical Building construction
Photographs of entryways at the Sir Charles Tupper Medical Building construction
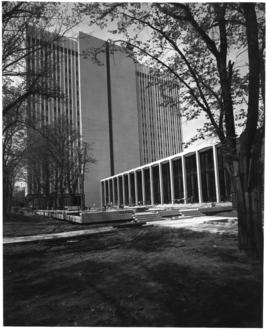
Photograph from the Sir Charles Tupper Medical Building construction
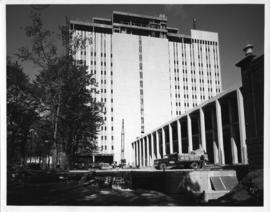
Photograph from the Sir Charles Tupper Medical Building construction
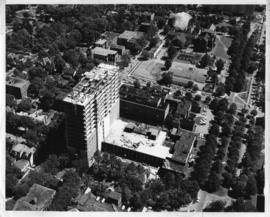
Aerial photograph from the Sir Charles Tupper Medical Building construction
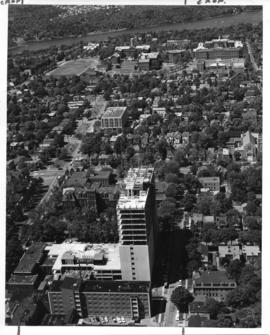
Aerial photograph from the Sir Charles Tupper Medical Building construction
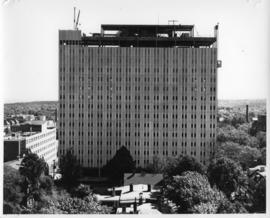
Photograph from the Sir Charles Tupper Medical Building construction
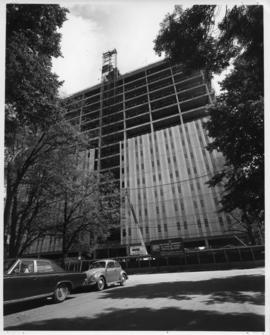
Photograph from the Sir Charles Tupper Medical Building construction
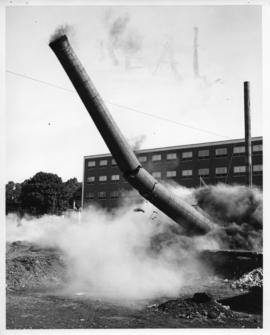
Photograph from the demolition of the heating plant chimney
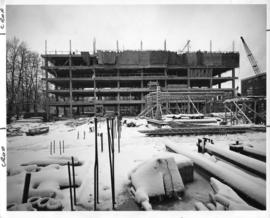
Photograph from the Sir Charles Tupper Medical Building construction
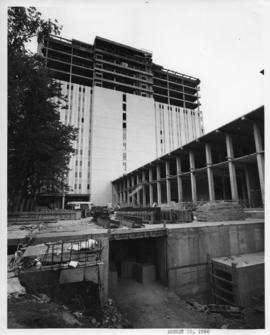
Photograph from the Sir Charles Tupper Medical Building construction
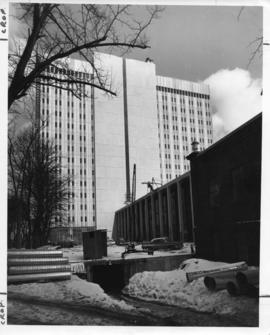
Photograph from the Sir Charles Tupper Medical Building construction
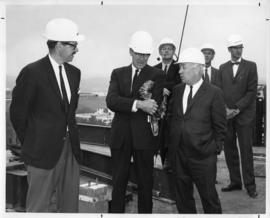
Photograph from the topping-off ceremony and centennial flag presentation for the Sir Charles Tupper Medical Building
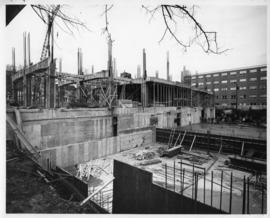
Photograph of the Sir Charles Tupper Medical Building construction
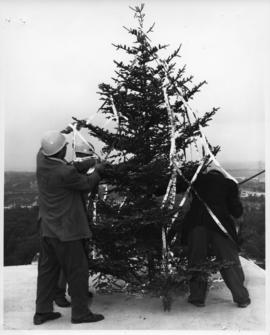
Photograph of men decorating the roof of the Sir Charles Tupper Medical Building construction

Photograph of a model of the Sir Charles Tupper Medical Building
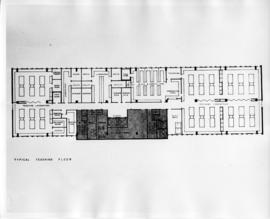
Drawing of the layout of a typical teaching floor in the Sir Charles Tupper Medical Building
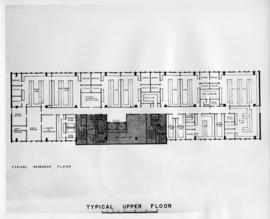
Drawing of the layout of a typical research floor in the Sir Charles Tupper Medical Building
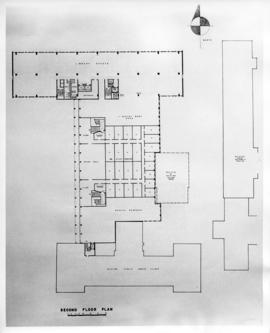
Drawing of the layout of the second floor of the Sir Charles Tupper Medical Building

Drawing of the layout of the first floor of the Sir Charles Tupper Medical Building

Drawing of the layout of the basement of the Sir Charles Tupper Medical Building
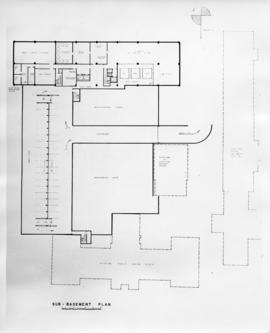
Drawing of the layout of the sub-basement of the Sir Charles Tupper Medical Building
















































