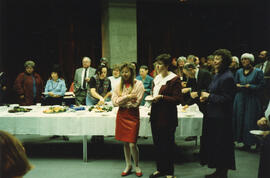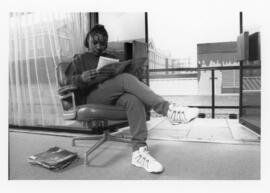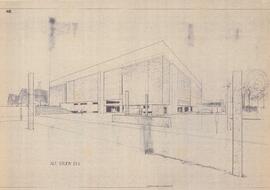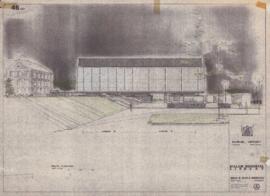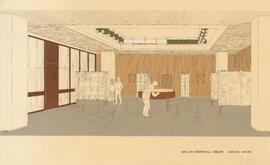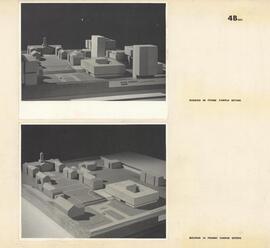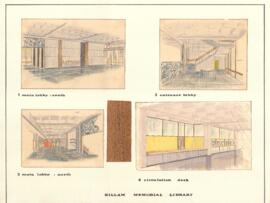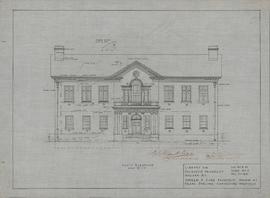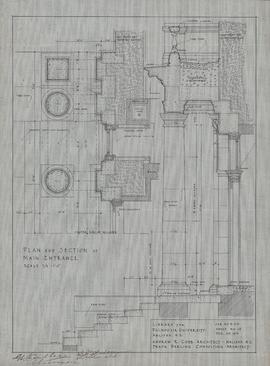Add to clipboard
Photograph of library staff at Charles Armour's retirement party, including Audrey Lapierre, Paul Duffy, Lai Hsiung, Deanna MacDonald, Ruth Cordy, Valerie Reashor, Kelly, Fran Nowakowski, Bonnie Best-Flemming, Sandy Horrocks, Norman Horrocks, Holly Melanson, Tim Rugges, Patrick Ellis, and Cordelia Perry
Add to clipboard
Photograph of Tina and Tim Usmiani at Charles Armour's retirement party
Add to clipboard
Photograph of Norman Horrocks at Charles Armour's retirement party
Add to clipboard
Photograph of Jean Kaiser in a Hallowe'en costume at the Killam Memorial Library
Add to clipboard
Photograph of a circulation desk employee wearing a costume
Photographs of Killam Memorial Library administration office staff
Add to clipboard
Photographs of Killam Memorial Library administration office staff
Add to clipboard
Photograph of Holly Melanson in the Killam Library's administration office
Soundings staff photographs
Add to clipboard
Soundings staff photographs
Add to clipboard
Photograph of librarian Gwyn Pace
Add to clipboard
Photograph of Nellie Renzelli
Add to clipboard
Alt. study D.S. of the proposed Killam Library building
Add to clipboard
Hand-coloured blackline print of a conceptual drawing of the south elevation of the Killam Library building
Add to clipboard
Conceptual drawing of the proposed Kipling Room in the Killam Memorial Library building
Add to clipboard
Presentation board featuring two photographs of the Killam Library building models in present and future campus settings
Add to clipboard
Conceptual drawings of Killam Library interiors
Add to clipboard
A petition, signed by the student in 1880-81, to the Governors of Dalhousie College to commemorate the generosity of George Munro
Ronald St. John Macdonald’s photographs
Add to clipboard
Ronald St. John Macdonald’s photographs
A new library wing for Dalhousie Law School : request for funds to the Alberta Law Foundation
Add to clipboard
A new library wing for Dalhousie Law School : request for funds to the Alberta Law Foundation
Macdonald Memorial Library
Add to clipboard
Macdonald Memorial Library
Macdonald Memorial Library construction drawings
Add to clipboard
Macdonald Memorial Library construction drawings
Library for Dalhousie University : basement plan
Add to clipboard
Library for Dalhousie University : basement plan
Add to clipboard
Library for Dalhousie University : south elevation
Library for Dalhousie University : longitudinal section looking north
Add to clipboard
Library for Dalhousie University : longitudinal section looking north
Library for Dalhousie : three quarter inch scale detail of window over entrance
Add to clipboard
Library for Dalhousie : three quarter inch scale detail of window over entrance
Add to clipboard
Library for Dalhousie : plan and section of main entrance
Library for Dalhousie University : detail of reading room windows
Add to clipboard
Library for Dalhousie University : detail of reading room windows
Macdonald Memorial Library stack room floor plans and elevations
Add to clipboard
Macdonald Memorial Library stack room floor plans and elevations
Floor plan : stack, Dalhousie Library (B)
Add to clipboard
Floor plan : stack, Dalhousie Library (B)
Library building for Dalhousie University
Add to clipboard
Library building for Dalhousie University
Floor plan : stack room, Dalhousie University (A)
Add to clipboard
Floor plan : stack room, Dalhousie University (A)
Photographic reproduction of Andrew Cobb's drawing of the Dalhousie Library Reading Room
Add to clipboard
Photographic reproduction of Andrew Cobb's drawing of the Dalhousie Library Reading Room
Photographic reproduction of an Andrew Cobb drawing of the Library Building at Dalhousie University
Add to clipboard
Photographic reproduction of an Andrew Cobb drawing of the Library Building at Dalhousie University
Macdonald Memorial Library construction drawings
Add to clipboard
Macdonald Memorial Library construction drawings
Dalhousie College — proposed new library
Add to clipboard
Dalhousie College — proposed new library

