
Brew book: April 1, 1935 to March 31, 1936
![Horizontal glass lined tanks : [drawing]](/uploads/r/dalhousie-university-archives/d/e/3/de303f68d32f625b3c7c0c301072a5ecc960b54e649fef3be2a9c52f3da425bb/ms-4-135_os24_005_142.jpg)
Horizontal glass lined tanks : [drawing]
![Horiz'l glass lined tanks : [blueprint]](/uploads/r/dalhousie-university-archives/7/e/7/7e752c1bdf0127f59e8bc828c7104b3fb5e81c772d0ab92071f4f1b746de2c46/ms-4-135_os24_002_1_142.jpg)
Horiz'l glass lined tanks : [blueprint]
![Cross valve piping arrangement for 10'-6" x 18'-4" horiz'l G. L. tanks : [drawing]](/uploads/r/dalhousie-university-archives/8/6/c/86c56b64ad32846b7b4b106e8e48ea9b1c946edc3b91f9b38119e2058de32d41/ms-4-135_os24_001_142.jpg)
Cross valve piping arrangement for 10'-6" x 18'-4" horiz'l G. L. tanks : [drawing]
![Fermenter tanks 8'-0" wide x 15'-1" lg. x 8'-6" high : [blueprint]](/uploads/r/dalhousie-university-archives/0/c/8/0c8c0dd1855611c57fd6d6850e6aa8b61c7b582f8909244761cdccf2adf98b14/ms-4-135_os23_007_142.jpg)
Fermenter tanks 8'-0" wide x 15'-1" lg. x 8'-6" high : [blueprint]
![Fermenter tanks 8'-0" wide x 15'-1" lg. x 8'-6" high : [drawing]](/uploads/r/dalhousie-university-archives/c/4/6/c466cc6866eb8fc40010ba3d323919f69ba07d674e76ececbca293280deda192/ms-4-135_os23_006_142.jpg)
Fermenter tanks 8'-0" wide x 15'-1" lg. x 8'-6" high : [drawing]
![Fermenter tanks 8'-0" wide x 15'-1" lg. x 8'-6" high : [drawing]](/uploads/r/dalhousie-university-archives/2/5/2/252384b66842643ef99e459a5cc5d9f7caa8b184cd9570a59f1d3af759dad48f/ms-4-135_os23_005_142.jpg)
Fermenter tanks 8'-0" wide x 15'-1" lg. x 8'-6" high : [drawing]
![Fermenter tanks 8'-0" wide x 15'-1" lg. x 8'-6" high : [drawing]](/uploads/r/dalhousie-university-archives/7/b/5/7b57e96fe764abb4d543fdcf2854bacf66a91980ae50adb80b2ab29fb785089f/ms-4-135_os23_004_142.jpg)
Fermenter tanks 8'-0" wide x 15'-1" lg. x 8'-6" high : [drawing]
![Fermenter tanks 8'-0" wide x 15'-1" lg. x 8'-6" high : [drawing]](/uploads/r/dalhousie-university-archives/8/a/2/8a2d6ce9e5ae84f395a0dd0158f8d9c81c4fd3a30559953aa9cfbbe09cde8a1f/ms-4-135_os23_003_142.jpg)
Fermenter tanks 8'-0" wide x 15'-1" lg. x 8'-6" high : [drawing]
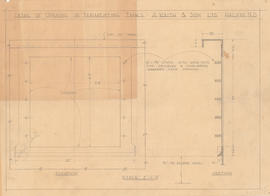
Detail of opening in fermenting tanks
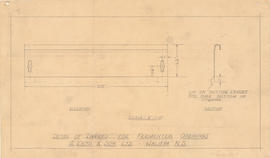
Detail of louvres for fermenter openings
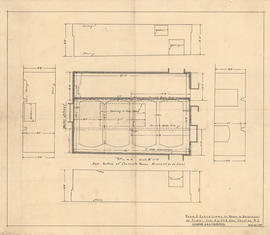
Plan & elevations of room in basement of plant for Keith & Son

Plan & elevations of room in basement of plant for Keith & Son
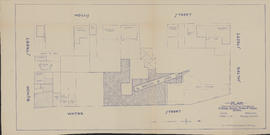
Plan showing properties bounded by Bishop, Hollis, Salter & Water Streets
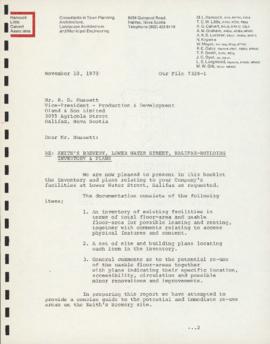
Booklet of inventory and plans for the Alexander Keith's Brewery building

Cellar, first & second floor plans : Unit C

Cellar & ground floor plans : Unit B

Ground & first floor plans : Unit A

First & second floor plans : Unit B

Key plan & parking areas
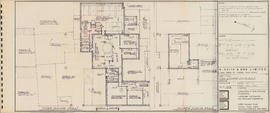
Third & fourth floor plans : Unit C

First & second floor plans : Unit B
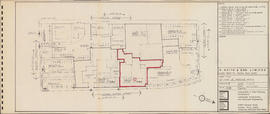
Key plan & parking areas

Cellar, first & second floor plans : Unit C

Cellar & ground floor plans : Unit B

Ground & first floor plans : Unit A
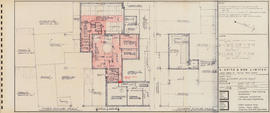
Third & fourth floor plans : Unit C
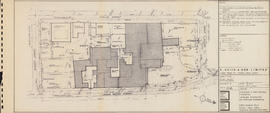
Site plan

