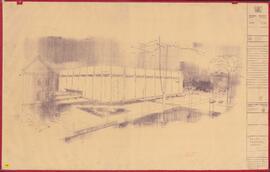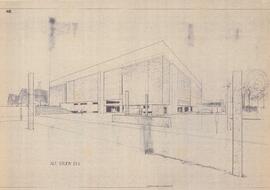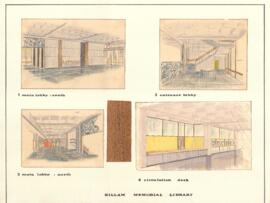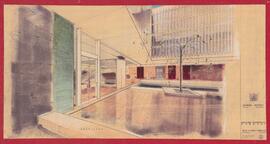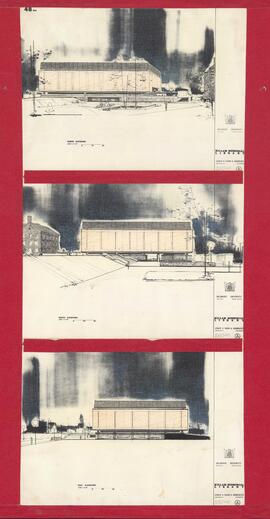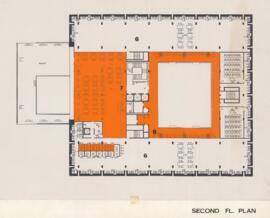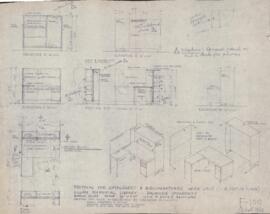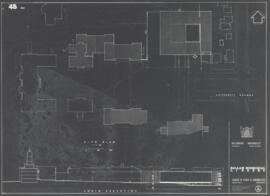Showing 13 results
Archival Description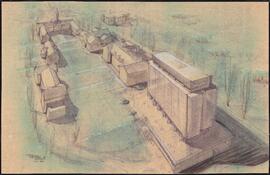
Conceptual drawing of an aerial view of the proposed Killam Library on Dalhousie University's Studley Campus
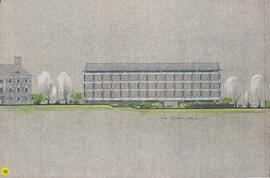
Hand-coloured blackline print of a conceptual drawing of the south elevation of the Killam Library building
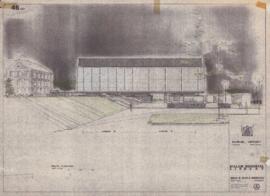
Hand-coloured blackline print of a conceptual drawing of the south elevation of the Killam Library building
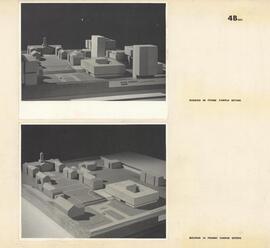
Presentation board featuring two photographs of the Killam Library building models in present and future campus settings
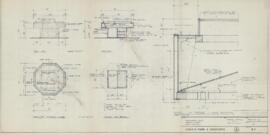
Working drawings of central display unit and book display case for the proposed Kipling Room in the Killam Library

