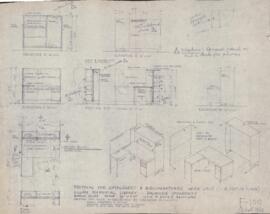
Working drawings of furnishings for Killam Library
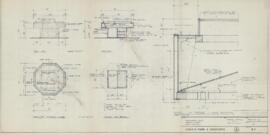
Working drawings of central display unit and book display case for the proposed Kipling Room in the Killam Library
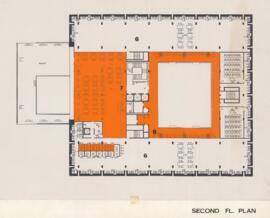
Proposed floor plans for the Killam Library with coloured and numbered acetate overlays indicating activity zones or space usage
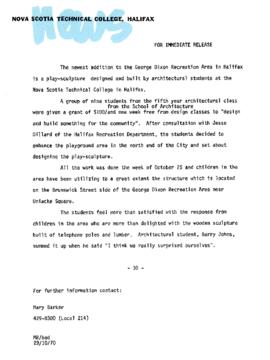
Press release announcing the completion of a play sculpture at George Dixon Centre
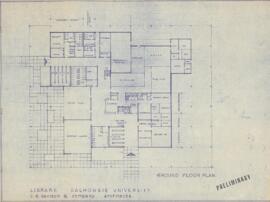
Preliminary floor plans for a library at Dalhousie University
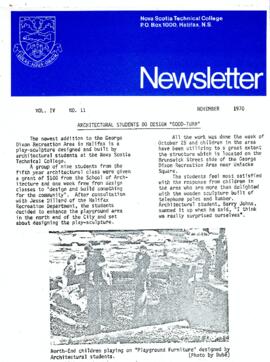
Nova Scotia Technical College newsletter, vol. IV, no. 11
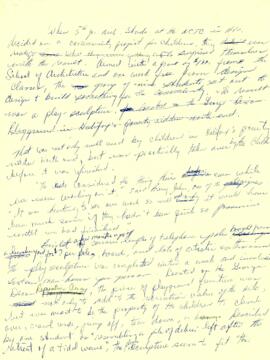
Handwritten draft about fifth-year architecture students' George Dixon playground sculpture project
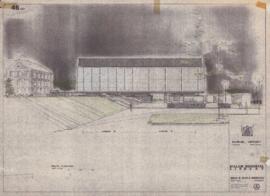
Hand-coloured blackline print of a conceptual drawing of the south elevation of the Killam Library building
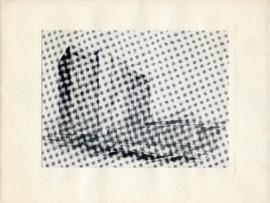
Greeting card from J. Philip Dumaresq & Associates
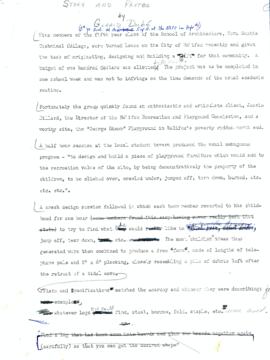
Edited manuscript about NSTC fifth-year architecture student project
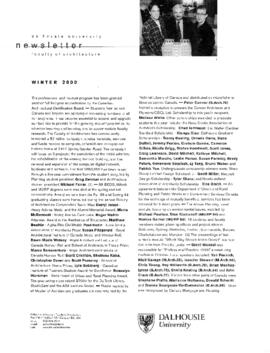
Dalhousie University Faculty of Architecture newsletter
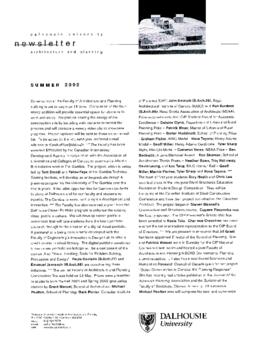
Dalhousie University Architecture and Planning newsletter
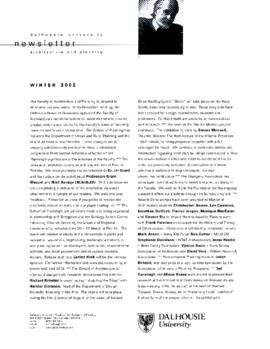
Dalhousie University Architecture and Planning newsletter

Dalhousie : the alumni magazine, vol. 20, no. 2 / fall 2003
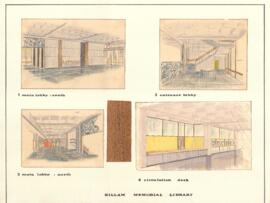
Conceptual drawings of Killam Library interiors
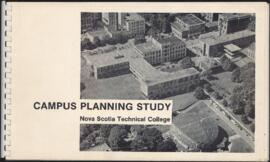
Campus planning study : Nova scotia Technical College / by Safei Hamed Architecture Plus
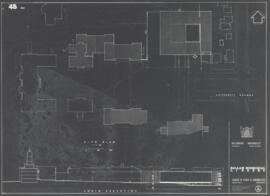
Architectural plans for the Killam Library
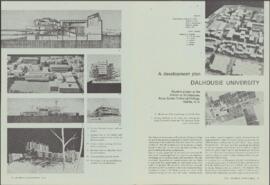
A development plan, Dalhousie University : student project at the School of Architecture, Nova Scotia Technical College, Halifax, N.S. : [pamphlet]


















