
Poster: Man…Right On! The brewmaster ale - Oland's Export Ale

Composite of Keith and Olands beer labels mounted on board

Site plan showing lands surveyed for Clayton Developments Ltd. : Middle Sackville
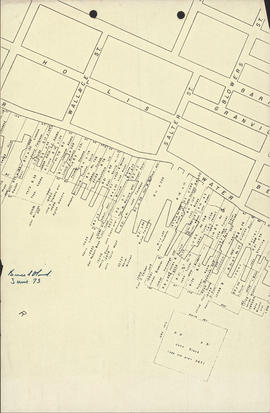
Map of waterfront properties in Halifax, Nova Scotia
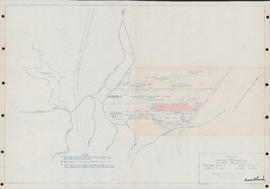
Sketch showing various properties in Upper Sackville, Nova Scotia
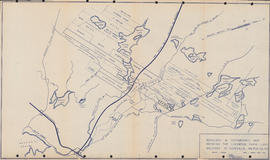
Boundary & topographic map showing the Lindwood farm land holdings at Sackville, Halifax Co., N.S.
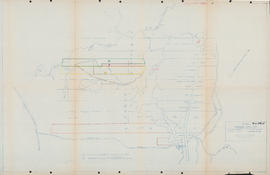
Sketch of lots on Windsor Road in Upper Sackville, Nova Scotia

Cellar, first & second floor plans : Unit C

Cellar & ground floor plans : Unit B

Ground & first floor plans : Unit A
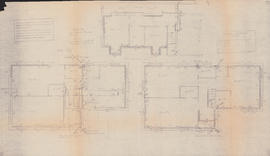
Heating plans for three floors of the Sheet Anchor

First & second floor plans : Unit B

Key plan & parking areas
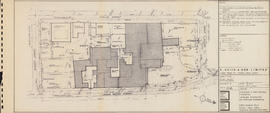
Site plan
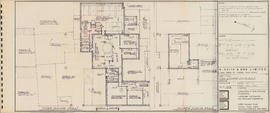
Third & fourth floor plans : Unit C

First & second floor plans : Unit B
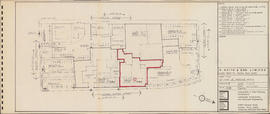
Key plan & parking areas

Cellar, first & second floor plans : Unit C

Cellar & ground floor plans : Unit B

Ground & first floor plans : Unit A
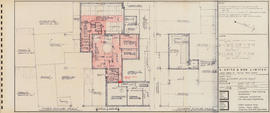
Third & fourth floor plans : Unit C
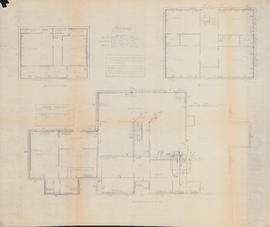
Heating plans for three floors of the Sword and Anchor Inn
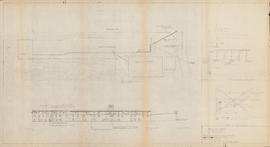
Drawing of the Maritime Supplies and Exchange warehouse and the electrical supply for Bluenose II
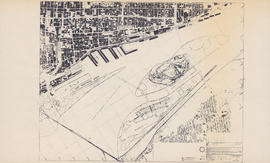
Map of the Saint Lawrence River in Montreal

Sketch of a sandwich board sign for the Bluenose II
![Kioske à souvenirs pour le 'Bluenose' : [drawing]](/uploads/r/dalhousie-university-archives/a/6/1/a613c8247fc46e300554e594f43433ae5fdd21153fa8b9191493e14b4e8ef370/ms-4-135_os3_009_142.jpg)
Kioske à souvenirs pour le 'Bluenose' : [drawing]

Portrait of the crew of Bluenose II
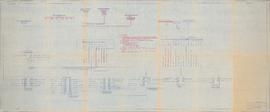
Existing electrical arrangement of Bluenose IInd 32 volt D.C. & 115 volt A.C.
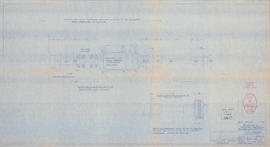
Bluenose II proposed modification to propulsion shafting

Proposed schematic diagram of electrical distribution 230 V.-115 V. A.C. & 115 V. D.C.
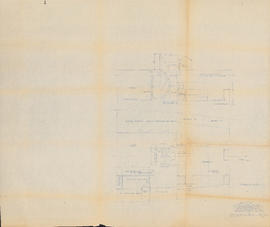
Proposed modification to saloon & hold : Arrgt. "A" : Schooner "Bluenose"
![Arggt. "B" : [drawing of main cabin layout]](/uploads/r/dalhousie-university-archives/6/7/2/672fcb3b4f2d4952c5a8afedd818c2f9629f8880fe6500371697d59eb6f4cab4/ms-4-135_os8_001_2_142.jpg)
Arggt. "B" : [drawing of main cabin layout]
![Arggt. "C" : [drawing of main cabin layout]](/uploads/r/dalhousie-university-archives/a/2/b/a2b5df5105df75d6884138cbc4c95dd45e6e3dec8949d13f9a86c75892479d10/ms-4-135_os8_002_2_142.jpg)
Arggt. "C" : [drawing of main cabin layout]
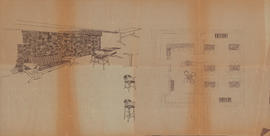
Drawing of a restaurant floorplan, chairs, and tables
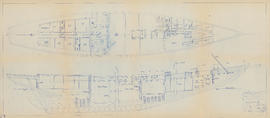
Drawing of the interior of the Bluenose II
![General arrangement : [drawing of the Bluenose II interior]](/uploads/r/dalhousie-university-archives/4/0/8/40833b3c557883b5c7860be703a0362ecb1780f87cc08818f219097e72c23900/ms-4-135_os8_006_1_142.jpg)
General arrangement : [drawing of the Bluenose II interior]
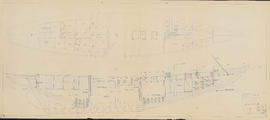
Drawing of the Bluenose II
![Semi automatic pallet loader arrangement : [drawing]](/uploads/r/dalhousie-university-archives/7/0/c/70cf0112291bf52860ad615278421cc950fac95f6961b830ff8567e57ae76816/ms-4-135_os21_002_142.jpg)
Semi automatic pallet loader arrangement : [drawing]
![Pallet loader semi auto pattern arrangements : [drawing]](/uploads/r/dalhousie-university-archives/8/6/6/86618b35ce6c6243a8e646c6f1c71ca5ae1154080d7ec88c3e29bc2e0fb9c4ba/ms-4-135_os21_001_142.jpg)
Pallet loader semi auto pattern arrangements : [drawing]
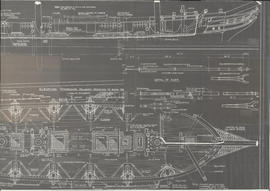
Drawing of a ship with a detail of the gaff
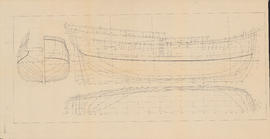
Drawing of a ship hull from three perspectives
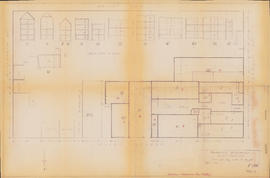
Drawing of overall layout of Oland's Brewery in Saint John, New Brunswick
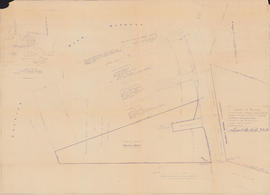
Plan of survey showing survey of provincial water grant No. 20618, in the back harbour of Chester, Lunenburg County, Nova Scotia
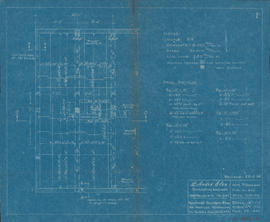
Reinforced concrete plan for proposed mezzanine
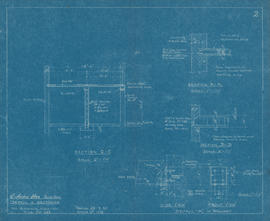
Detail & sections for mezzanine
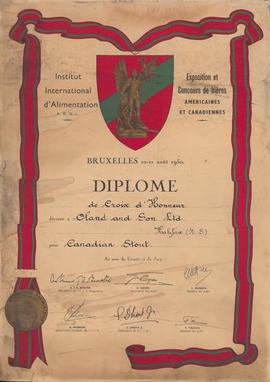
Diplôme de Croix D'Honneur décerné à Oland and Son Ltd.
![Horizontal glass lined tanks : [drawing]](/uploads/r/dalhousie-university-archives/5/f/6/5f61da6c45259fa3d2ddcae3f9cf91c5abf462f9d2a373d228ca29f70682a3f9/ms-4-135_os24_004_142.jpg)
Horizontal glass lined tanks : [drawing]
![Cross valve piping arrangement for 10'-6" x 18'-4" horiz'l G. L. tanks : [drawing]](/uploads/r/dalhousie-university-archives/8/6/c/86c56b64ad32846b7b4b106e8e48ea9b1c946edc3b91f9b38119e2058de32d41/ms-4-135_os24_001_142.jpg)
Cross valve piping arrangement for 10'-6" x 18'-4" horiz'l G. L. tanks : [drawing]
![Horizontal glass lined tanks : [drawing]](/uploads/r/dalhousie-university-archives/d/e/3/de303f68d32f625b3c7c0c301072a5ecc960b54e649fef3be2a9c52f3da425bb/ms-4-135_os24_005_142.jpg)
Horizontal glass lined tanks : [drawing]
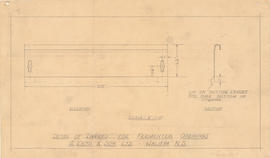
Detail of louvres for fermenter openings
