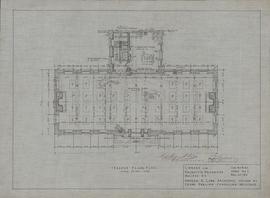
Library for Dalhousie University : second floor plan
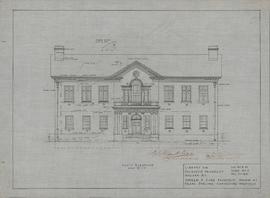
Library for Dalhousie University : south elevation
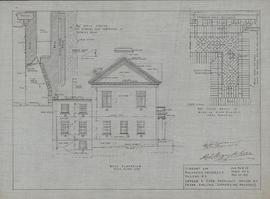
Library for Dalhousie University : west elevation
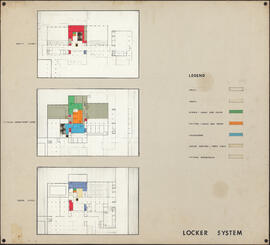
Locker system
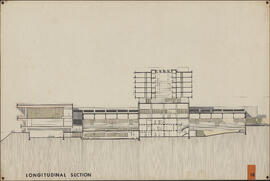
Longitudinal section
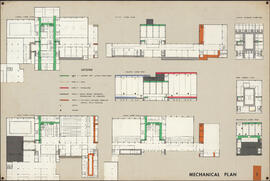
Mechanical plan
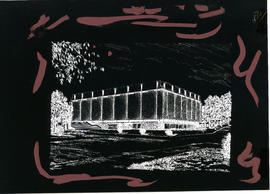
Negative of a drawing of the exterior of the Killam Memorial Library
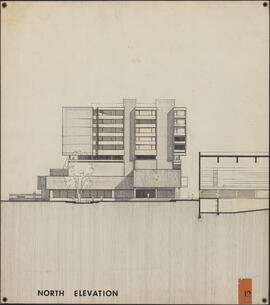
North elevation

North elevation
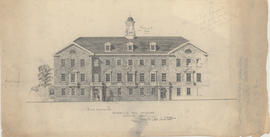
North elevation
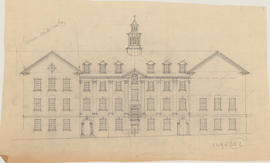
North elevation of a proposed Dalhousie arts building
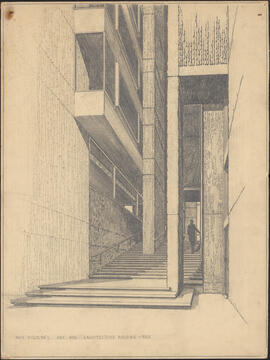
Paul Rudolph's Art and Architecture Building — Yale
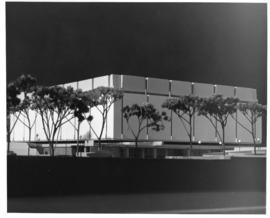
Photograph of a model of the Killam Memorial Library
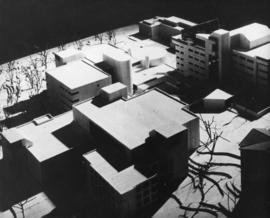
Photograph of a model of the proposed Life Sciences Centre
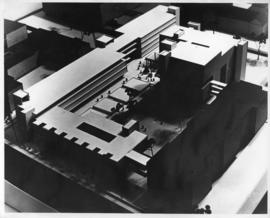
Photograph of a model of the proposed Physical Sciences Centre

Photograph of a model of the Sir Charles Tupper Medical Building
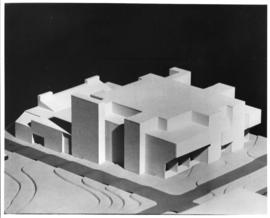
Photograph of a preliminary model of the proposed Dental Building
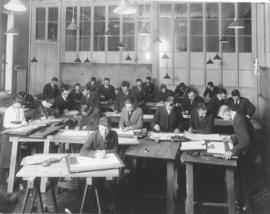
Photograph of an architecture drawing class

Photograph of Barrington Street in Halifax, Nova Scotia
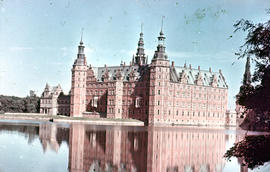
Photograph of Frederiksborg Castle (Slot), side view

Photograph of James G. Sykes
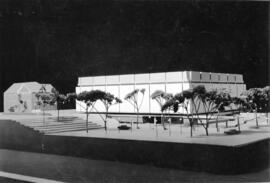
Photograph of Killam Memorial Library model
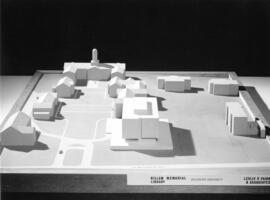
Photograph of Killam Memorial Library model
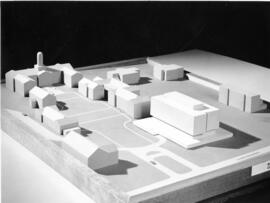
Photograph of Killam Memorial Library model
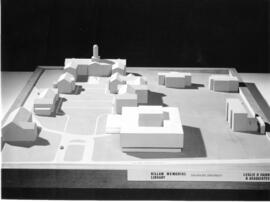
Photograph of Killam Memorial Library model
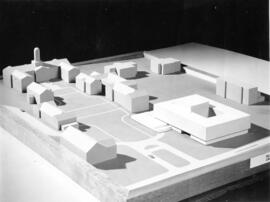
Photograph of Killam Memorial Library model
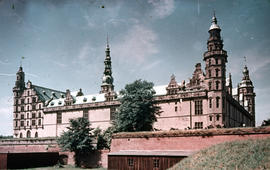
Photograph of Kronborg Castle (Slot)
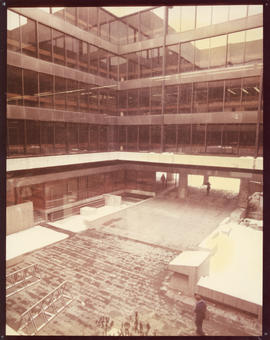
Photograph of the courtyard of the Killam Memorial Library
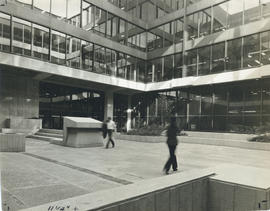
Photograph of the courtyard of the Killam Memorial Library
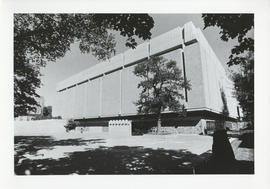
Photograph of the exterior of the Killam Memorial Library
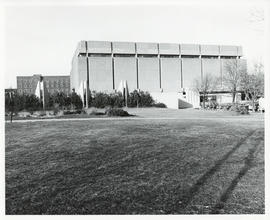
Photograph of the exterior of the Killam Memorial Library
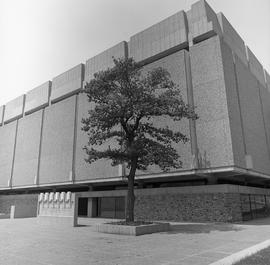
Photograph of the exterior of the Killam Memorial Library
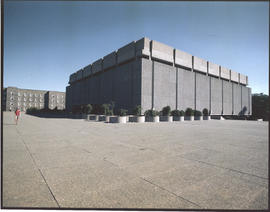
Photograph of the exterior of the Killam Memorial Library
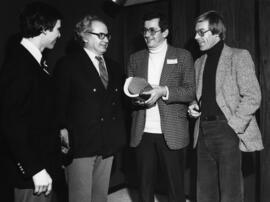
Photograph of the Nova Scotia Association of Architects
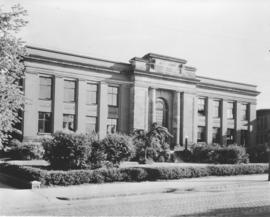
Photograph of the Nova Scotia Technical College

Photograph of the Nova Scotia Technical College
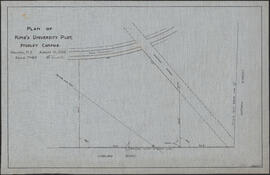
Plan of King's University plot, Studley Campus
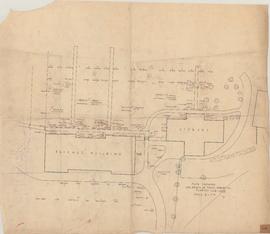
Plan showing location of trees, shrubs, etc. planted 1919-1920
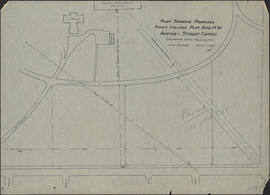
Plan showing proposed King's College plot and NW Avenue -- Studley Campus
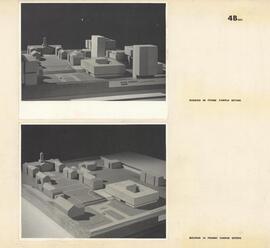
Presentation board featuring two photographs of the Killam Library building models in present and future campus settings
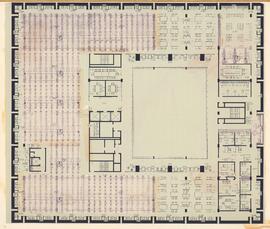
Proposed third floor plan for the Killam Library, showing seating and stack arrangements
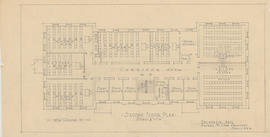
Second floor plan
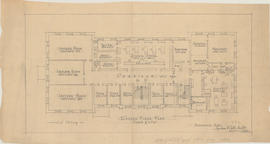
Second floor plan
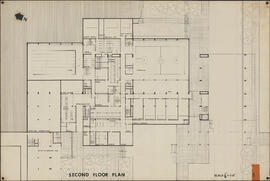
Second floor plan
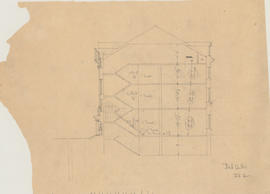
Section drawing of planned Dalhousie arts building showing staircases
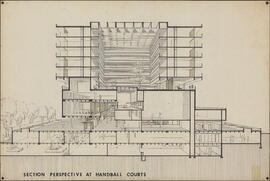
Section perspective at handball courts
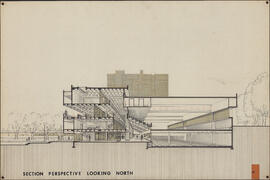
Section perspective looking north
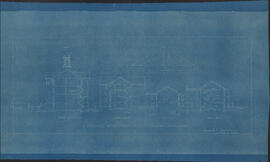
Sections at 16" scale : King's College Buildings / Andrew R. Cobb, Arch't
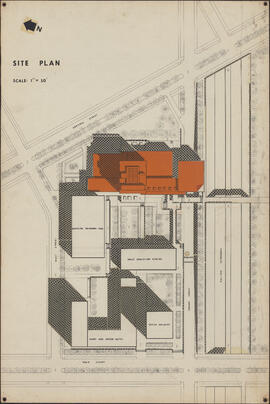
Site plan
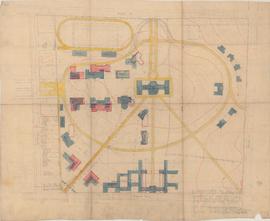
Site plan for Dalhousie University


















































