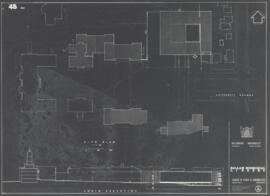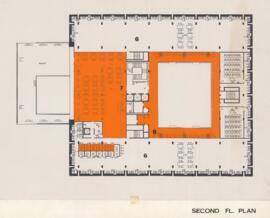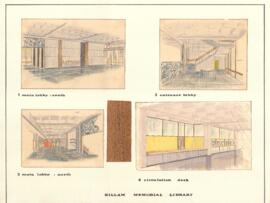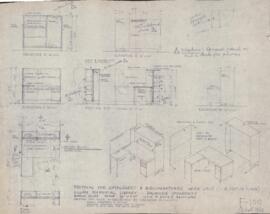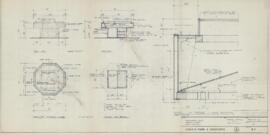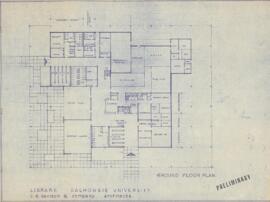Narrow your results by:
- All
- Facilities Management, 75 results
- Drew Sperry fonds, 12 results
- Dalhousie University Libraries fonds, 10 results
- Nova Scotia Agricultural College fonds, 7 results
- Oland and Son fonds, 6 results
- The Bill Lynch Shows fonds, 3 results
- William J. Roué fonds, 3 results
- Richard L. Raymond fonds, 2 results
- Archibald MacMechan fonds, 2 results
- Oland family fonds, 1 results
- All
- Cobb, Andrew Randall, 39 results
- Darling, Frank, 17 results
- Dalhousie University. Macdonald Memorial Library, 11 results
- Fairn, Leslie R., 7 results
- MacKenzie, Arthur Stanley, 6 results
- Biskaps, Ojars, 5 results
- Technical University of Nova Scotia, 2 results
- Bluenose II (Ship)., 2 results
- University of King's College (Halifax, N.S.), 1 results
- A. Keith and Son Limited, 1 results
- All
- Nova Scotia, 105 results
- Canada, 105 results
- North America, 105 results
- Halifax Regional Municipality (N.S.), 97 results
- Halifax (N.S.), 89 results
- Colchester (N.S. : County), 7 results
- Bible Hill (N.S.), 7 results
- Dartmouth (N.S.), 4 results
- Liverpool (N.S.), 1 results
- Queens (N.S. : County), 1 results

