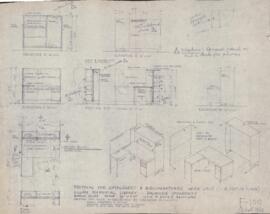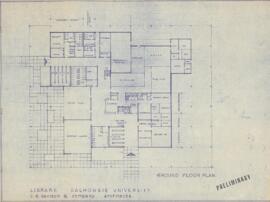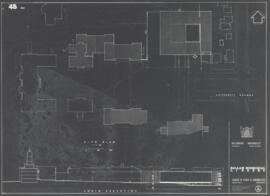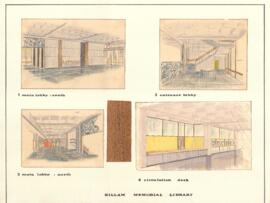Showing 24 results
Archival Description6 results with digital objects Show results with digital objects
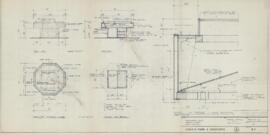
Working drawings of central display unit and book display case for the proposed Kipling Room in the Killam Library
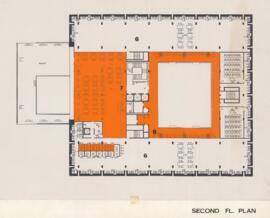
Proposed floor plans for the Killam Library with coloured and numbered acetate overlays indicating activity zones or space usage
Proposed floor plans for the Killam Library indicating activity zones or space usage
Proposed floor plans for the Killam Library indicating activity zones or space usage
Proposed floor plans for the Killam Library with coloured and numbered acetate overlays indicating different potential usage space
Proposed floor plans for the Killam Library with coloured and numbered acetate overlays indicating different potential usage space
Macdonald Memorial Library stack room floor plans and elevations
Macdonald Memorial Library stack room floor plans and elevations
Macdonald Memorial Library building drawings
Macdonald Memorial Library building drawings
Macdonald Memorial Library construction blueprints
Macdonald Memorial Library construction blueprints
Macdonald Memorial Library construction and heating and ventilation blueprints
Macdonald Memorial Library construction and heating and ventilation blueprints
Arthur MacKenzie's plans for the Macdonald Memorial Library
Arthur MacKenzie's plans for the Macdonald Memorial Library
Additions and alterations to a library for Dalhousie University
Additions and alterations to a library for Dalhousie University
Elevation drawings of the Library and Science buildings
Elevation drawings of the Library and Science buildings
MacDonald Library bookcase details
MacDonald Library bookcase details
Nova Scotia Agricultural College library building architectural plans
Nova Scotia Agricultural College library building architectural plans
Nova Scotia Agricultural College library plans (interior)
Nova Scotia Agricultural College library plans (interior)
Alterations and additions to library for Dalhousie University
Alterations and additions to library for Dalhousie University
Additions and alterations to library for Dalhousie University
Additions and alterations to library for Dalhousie University
Space program plans for Killam Library
Space program plans for Killam Library
Dalhousie College — proposed new library
Dalhousie College — proposed new library
Macdonald Memorial Library construction drawings
Macdonald Memorial Library construction drawings
Macdonald Memorial Library construction drawings
Macdonald Memorial Library construction drawings

