![Fermenter tanks 8'-0" wide x 15'-1" lg. x 8'-6" high : [drawing]](/uploads/r/dalhousie-university-archives/2/5/2/252384b66842643ef99e459a5cc5d9f7caa8b184cd9570a59f1d3af759dad48f/ms-4-135_os23_005_142.jpg)
Fermenter tanks 8'-0" wide x 15'-1" lg. x 8'-6" high : [drawing]
![Fermenter tanks 8'-0" wide x 15'-1" lg. x 8'-6" high : [blueprint]](/uploads/r/dalhousie-university-archives/0/c/8/0c8c0dd1855611c57fd6d6850e6aa8b61c7b582f8909244761cdccf2adf98b14/ms-4-135_os23_007_142.jpg)
Fermenter tanks 8'-0" wide x 15'-1" lg. x 8'-6" high : [blueprint]
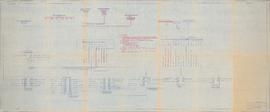
Existing electrical arrangement of Bluenose IInd 32 volt D.C. & 115 volt A.C.
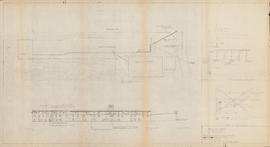
Drawing of the Maritime Supplies and Exchange warehouse and the electrical supply for Bluenose II
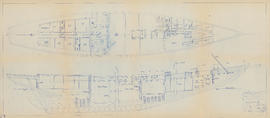
Drawing of the interior of the Bluenose II
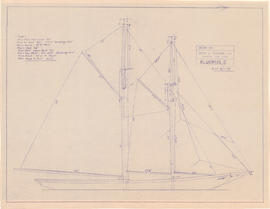
Drawing of the Bluenose II in full sail
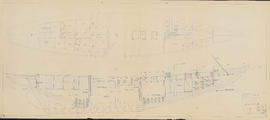
Drawing of the Bluenose II
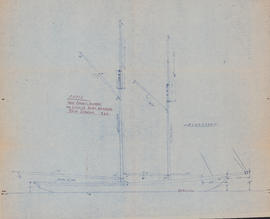
Drawing of the Bluenose II
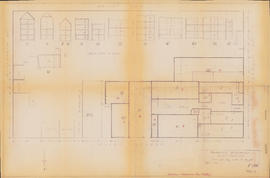
Drawing of overall layout of Oland's Brewery in Saint John, New Brunswick
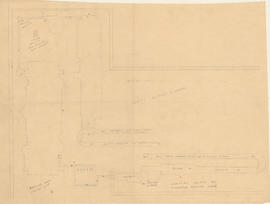
Drawing of bottling plant layout
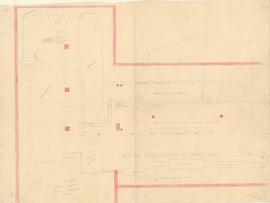
Drawing of bottling plant layout

Drawing of bottling plant layout
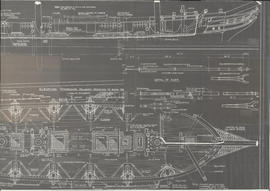
Drawing of a ship with a detail of the gaff
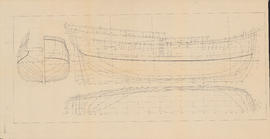
Drawing of a ship hull from three perspectives
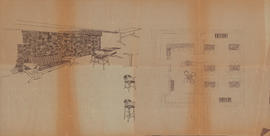
Drawing of a restaurant floorplan, chairs, and tables
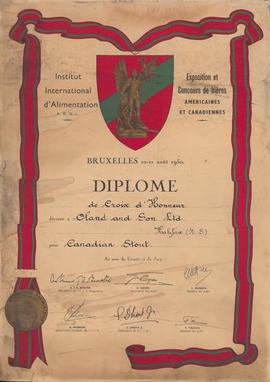
Diplôme de Croix D'Honneur décerné à Oland and Son Ltd.
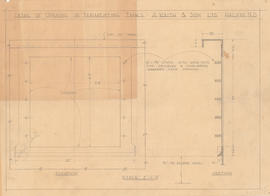
Detail of opening in fermenting tanks
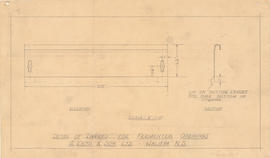
Detail of louvres for fermenter openings
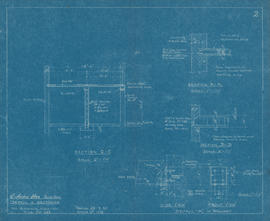
Detail & sections for mezzanine
![Cross valve piping arrangement for 10'-6" x 18'-4" horiz'l G. L. tanks : [drawing]](/uploads/r/dalhousie-university-archives/8/6/c/86c56b64ad32846b7b4b106e8e48ea9b1c946edc3b91f9b38119e2058de32d41/ms-4-135_os24_001_142.jpg)
Cross valve piping arrangement for 10'-6" x 18'-4" horiz'l G. L. tanks : [drawing]

Composite of Keith and Olands beer labels mounted on board

Cellar, first & second floor plans : Unit C

Cellar, first & second floor plans : Unit C

Cellar & ground floor plans : Unit B

Cellar & ground floor plans : Unit B
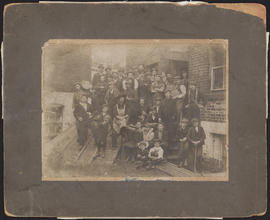
Brewery Staff
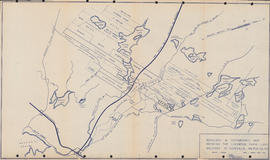
Boundary & topographic map showing the Lindwood farm land holdings at Sackville, Halifax Co., N.S.
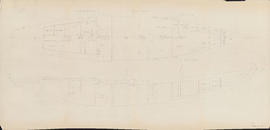
Blueprint of a ship from two perspectives
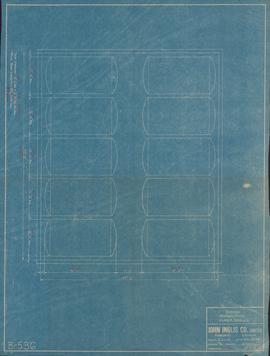
Blueprint of a proposed storage room for Oland & Sons Ltd
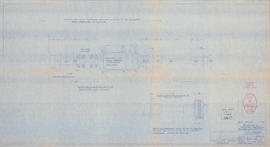
Bluenose II proposed modification to propulsion shafting
![Bluenose II (built by Smith & Rhuland Lt.-Lunenburg) cross curves of stability : [graph]](/uploads/r/dalhousie-university-archives/9/b/9/9b9dac78aaffc1085adae3d9f8ccc9c605b0319c0df584cf4355e77efecff627/ms-4-135_os7_001_142.jpg)
Bluenose II (built by Smith & Rhuland Lt.-Lunenburg) cross curves of stability : [graph]
![Bluenose II (built by Smith & Rhuland Ltd.-Lunbrg) hydrostatic curves : [graph]](/uploads/r/dalhousie-university-archives/d/e/a/dea903f5aab5486110af898a593c051b085c37a023a33fd547c0082a53f4ec73/ms-4-135_os7_002_142.jpg)
Bluenose II (built by Smith & Rhuland Ltd.-Lunbrg) hydrostatic curves : [graph]
![Arggt. "C" : [drawing of main cabin layout]](/uploads/r/dalhousie-university-archives/a/2/b/a2b5df5105df75d6884138cbc4c95dd45e6e3dec8949d13f9a86c75892479d10/ms-4-135_os8_002_2_142.jpg)
Arggt. "C" : [drawing of main cabin layout]
![Arggt. "B" : [drawing of main cabin layout]](/uploads/r/dalhousie-university-archives/6/7/2/672fcb3b4f2d4952c5a8afedd818c2f9629f8880fe6500371697d59eb6f4cab4/ms-4-135_os8_001_2_142.jpg)
Arggt. "B" : [drawing of main cabin layout]
![24" x 24 3/8" skimming opening for stainless steel rectangular tanks : [drawing]](/uploads/r/dalhousie-university-archives/e/9/3/e93b0fa83d4bea6d037857f4c5abb44c98dd8dc3ebedcd53038d3535e6712e5c/ms-4-135_os24_006_142.jpg)
24" x 24 3/8" skimming opening for stainless steel rectangular tanks : [drawing]
![24" x 24 3/8" skimming opening for stainless steel rectangular tanks : [drawing]](/uploads/r/dalhousie-university-archives/5/7/1/57151850b37e56f544a6abb91438e3470fa4f109754c1d2e4d3a087fca705c0a/ms-4-135_os23_008_2_142.jpg)
24" x 24 3/8" skimming opening for stainless steel rectangular tanks : [drawing]
