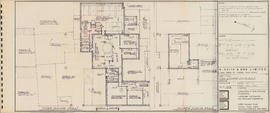
Third & fourth floor plans : Unit C
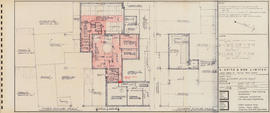
Third & fourth floor plans : Unit C
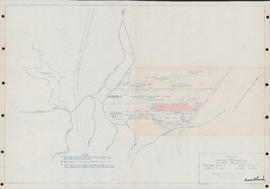
Sketch showing various properties in Upper Sackville, Nova Scotia
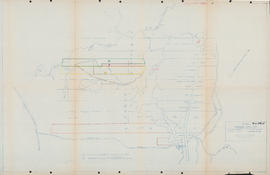
Sketch of lots on Windsor Road in Upper Sackville, Nova Scotia
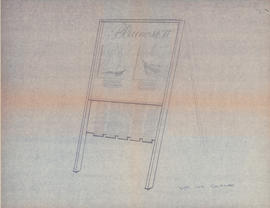
Sketch of a sandwich board sign for the Bluenose II

Site plan showing lands surveyed for Clayton Developments Ltd. : Middle Sackville
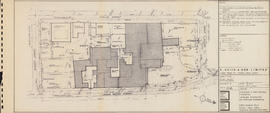
Site plan

Proposed schematic diagram of electrical distribution 230 V.-115 V. A.C. & 115 V. D.C.
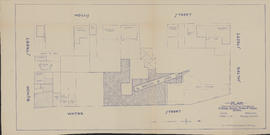
Plan showing properties bounded by Bishop, Hollis, Salter & Water Streets
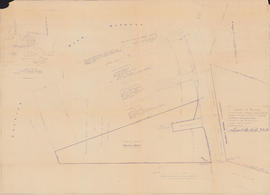
Plan of survey showing survey of provincial water grant No. 20618, in the back harbour of Chester, Lunenburg County, Nova Scotia
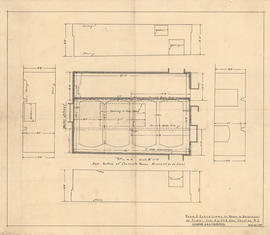
Plan & elevations of room in basement of plant for Keith & Son

Plan & elevations of room in basement of plant for Keith & Son
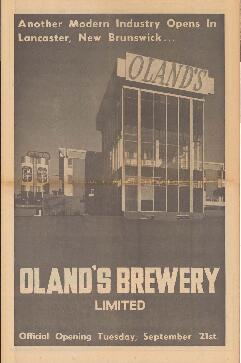
Newspaper clipping on the opening of Oland Breweries in Lancaster, New Brunswick
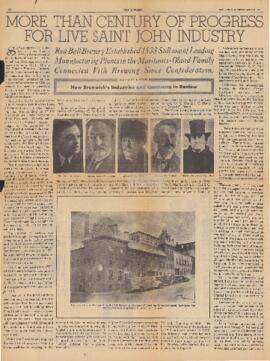
Newspaper clipping on the history of Oland Breweries in Saint John, New Brunswick
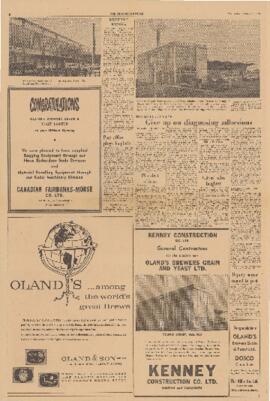
Newspaper clipping on the history of Oland Breweries in Halifax, Nova Scotia
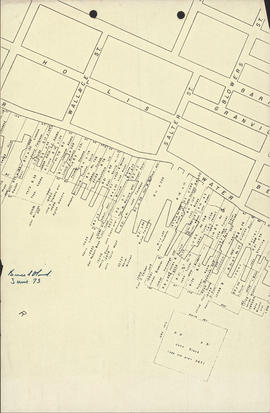
Map of waterfront properties in Halifax, Nova Scotia
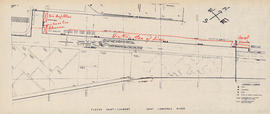
Map of the Saint Lawrence River with notes
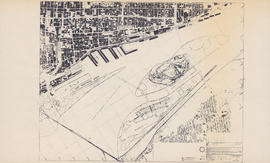
Map of the Saint Lawrence River in Montreal
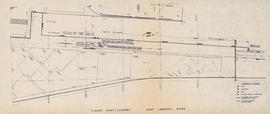
Map of the Saint Lawrence River
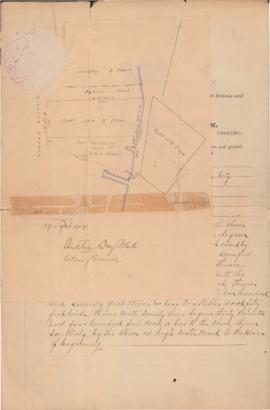
Land petition for property in Chester, Nova Scotia

Key plan & parking areas
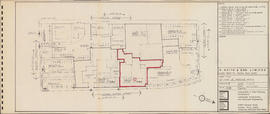
Key plan & parking areas
![Horizontal glass lined tanks : [drawing]](/uploads/r/dalhousie-university-archives/d/e/3/de303f68d32f625b3c7c0c301072a5ecc960b54e649fef3be2a9c52f3da425bb/ms-4-135_os24_005_142.jpg)
Horizontal glass lined tanks : [drawing]
![Horizontal glass lined tanks : [drawing]](/uploads/r/dalhousie-university-archives/5/f/6/5f61da6c45259fa3d2ddcae3f9cf91c5abf462f9d2a373d228ca29f70682a3f9/ms-4-135_os24_004_142.jpg)
Horizontal glass lined tanks : [drawing]
![Horiz'l glass lined tanks : [blueprint]](/uploads/r/dalhousie-university-archives/7/e/7/7e752c1bdf0127f59e8bc828c7104b3fb5e81c772d0ab92071f4f1b746de2c46/ms-4-135_os24_002_1_142.jpg)
Horiz'l glass lined tanks : [blueprint]
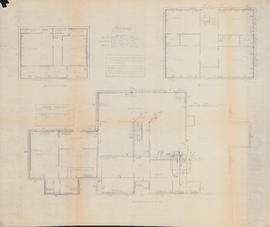
Heating plans for three floors of the Sword and Anchor Inn
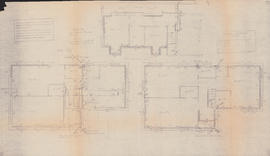
Heating plans for three floors of the Sheet Anchor

Ground & first floor plans : Unit A

Ground & first floor plans : Unit A
![General arrangement : [drawing of the Bluenose II interior]](/uploads/r/dalhousie-university-archives/4/0/8/40833b3c557883b5c7860be703a0362ecb1780f87cc08818f219097e72c23900/ms-4-135_os8_006_1_142.jpg)
General arrangement : [drawing of the Bluenose II interior]

First & second floor plans : Unit B

First & second floor plans : Unit B
![Fermenter tanks 8'-0" wide x 15'-1" lg. x 8'-6" high : [drawing]](/uploads/r/dalhousie-university-archives/c/4/6/c466cc6866eb8fc40010ba3d323919f69ba07d674e76ececbca293280deda192/ms-4-135_os23_006_142.jpg)
Fermenter tanks 8'-0" wide x 15'-1" lg. x 8'-6" high : [drawing]
![Fermenter tanks 8'-0" wide x 15'-1" lg. x 8'-6" high : [drawing]](/uploads/r/dalhousie-university-archives/8/a/2/8a2d6ce9e5ae84f395a0dd0158f8d9c81c4fd3a30559953aa9cfbbe09cde8a1f/ms-4-135_os23_003_142.jpg)
Fermenter tanks 8'-0" wide x 15'-1" lg. x 8'-6" high : [drawing]
![Fermenter tanks 8'-0" wide x 15'-1" lg. x 8'-6" high : [drawing]](/uploads/r/dalhousie-university-archives/7/b/5/7b57e96fe764abb4d543fdcf2854bacf66a91980ae50adb80b2ab29fb785089f/ms-4-135_os23_004_142.jpg)
Fermenter tanks 8'-0" wide x 15'-1" lg. x 8'-6" high : [drawing]
![Fermenter tanks 8'-0" wide x 15'-1" lg. x 8'-6" high : [drawing]](/uploads/r/dalhousie-university-archives/2/5/2/252384b66842643ef99e459a5cc5d9f7caa8b184cd9570a59f1d3af759dad48f/ms-4-135_os23_005_142.jpg)
Fermenter tanks 8'-0" wide x 15'-1" lg. x 8'-6" high : [drawing]
![Fermenter tanks 8'-0" wide x 15'-1" lg. x 8'-6" high : [blueprint]](/uploads/r/dalhousie-university-archives/0/c/8/0c8c0dd1855611c57fd6d6850e6aa8b61c7b582f8909244761cdccf2adf98b14/ms-4-135_os23_007_142.jpg)
Fermenter tanks 8'-0" wide x 15'-1" lg. x 8'-6" high : [blueprint]
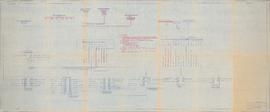
Existing electrical arrangement of Bluenose IInd 32 volt D.C. & 115 volt A.C.
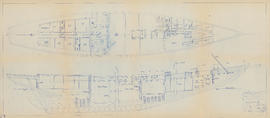
Drawing of the interior of the Bluenose II
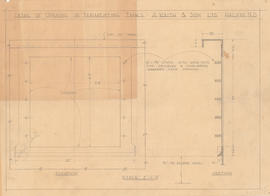
Detail of opening in fermenting tanks
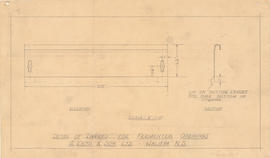
Detail of louvres for fermenter openings
![Cross valve piping arrangement for 10'-6" x 18'-4" horiz'l G. L. tanks : [drawing]](/uploads/r/dalhousie-university-archives/8/6/c/86c56b64ad32846b7b4b106e8e48ea9b1c946edc3b91f9b38119e2058de32d41/ms-4-135_os24_001_142.jpg)
Cross valve piping arrangement for 10'-6" x 18'-4" horiz'l G. L. tanks : [drawing]

Composite of Keith and Olands beer labels mounted on board

Cellar, first & second floor plans : Unit C

Cellar, first & second floor plans : Unit C

Cellar & ground floor plans : Unit B

Cellar & ground floor plans : Unit B

Brew book: October 19, 1931 to March 31, 1932
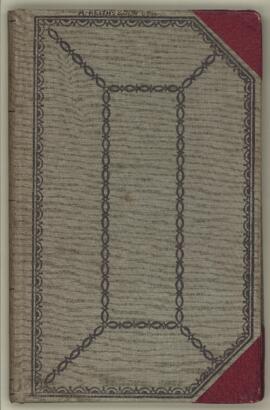
Brew book: July 12, 1928 to March 5, 1930
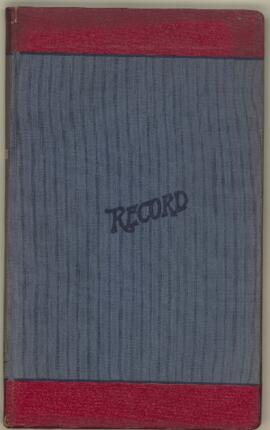
Brew book: April 4, 1935 to March 31, 1936
