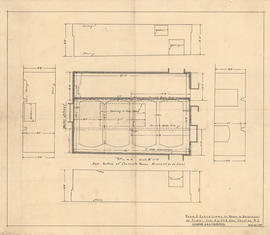
Plan & elevations of room in basement of plant for Keith & Son

Plan & elevations of room in basement of plant for Keith & Son
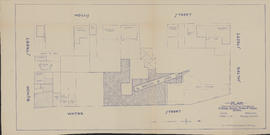
Plan showing properties bounded by Bishop, Hollis, Salter & Water Streets

Proposed schematic diagram of electrical distribution 230 V.-115 V. A.C. & 115 V. D.C.
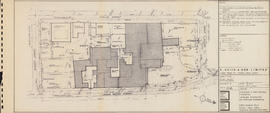
Site plan

Site plan showing lands surveyed for Clayton Developments Ltd. : Middle Sackville
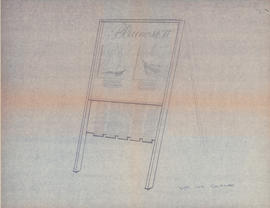
Sketch of a sandwich board sign for the Bluenose II
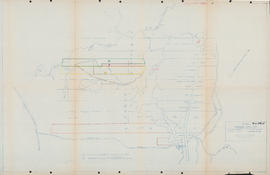
Sketch of lots on Windsor Road in Upper Sackville, Nova Scotia
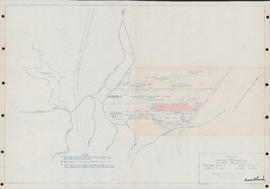
Sketch showing various properties in Upper Sackville, Nova Scotia
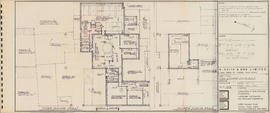
Third & fourth floor plans : Unit C
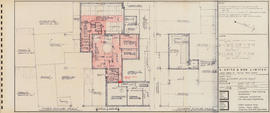
Third & fourth floor plans : Unit C
