![24" x 24 3/8" skimming opening for stainless steel rectangular tanks : [drawing]](/uploads/r/dalhousie-university-archives/e/9/3/e93b0fa83d4bea6d037857f4c5abb44c98dd8dc3ebedcd53038d3535e6712e5c/ms-4-135_os24_006_142.jpg)
24" x 24 3/8" skimming opening for stainless steel rectangular tanks : [drawing]
![24" x 24 3/8" skimming opening for stainless steel rectangular tanks : [drawing]](/uploads/r/dalhousie-university-archives/5/7/1/57151850b37e56f544a6abb91438e3470fa4f109754c1d2e4d3a087fca705c0a/ms-4-135_os23_008_2_142.jpg)
24" x 24 3/8" skimming opening for stainless steel rectangular tanks : [drawing]
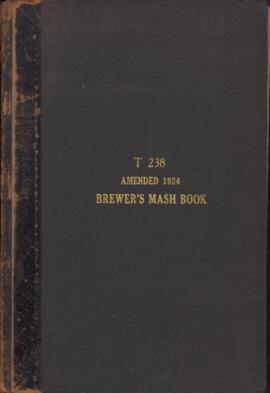
Amended brewer's mash book
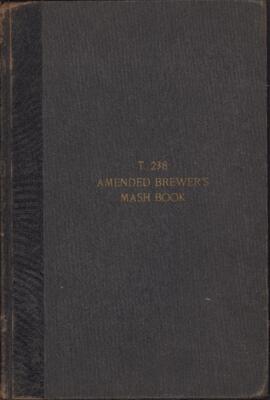
Amended brewer's mash book
![Arggt. "B" : [drawing of main cabin layout]](/uploads/r/dalhousie-university-archives/6/7/2/672fcb3b4f2d4952c5a8afedd818c2f9629f8880fe6500371697d59eb6f4cab4/ms-4-135_os8_001_2_142.jpg)
Arggt. "B" : [drawing of main cabin layout]
![Arggt. "C" : [drawing of main cabin layout]](/uploads/r/dalhousie-university-archives/a/2/b/a2b5df5105df75d6884138cbc4c95dd45e6e3dec8949d13f9a86c75892479d10/ms-4-135_os8_002_2_142.jpg)
Arggt. "C" : [drawing of main cabin layout]
![Bluenose II (built by Smith & Rhuland Ltd.-Lunbrg) hydrostatic curves : [graph]](/uploads/r/dalhousie-university-archives/d/e/a/dea903f5aab5486110af898a593c051b085c37a023a33fd547c0082a53f4ec73/ms-4-135_os7_002_142.jpg)
Bluenose II (built by Smith & Rhuland Ltd.-Lunbrg) hydrostatic curves : [graph]
![Bluenose II (built by Smith & Rhuland Lt.-Lunenburg) cross curves of stability : [graph]](/uploads/r/dalhousie-university-archives/9/b/9/9b9dac78aaffc1085adae3d9f8ccc9c605b0319c0df584cf4355e77efecff627/ms-4-135_os7_001_142.jpg)
Bluenose II (built by Smith & Rhuland Lt.-Lunenburg) cross curves of stability : [graph]
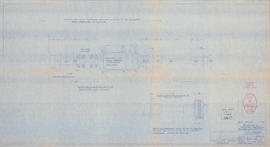
Bluenose II proposed modification to propulsion shafting
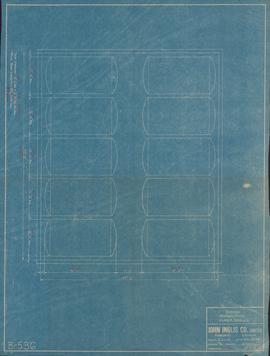
Blueprint of a proposed storage room for Oland & Sons Ltd
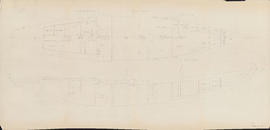
Blueprint of a ship from two perspectives
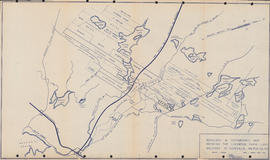
Boundary & topographic map showing the Lindwood farm land holdings at Sackville, Halifax Co., N.S.
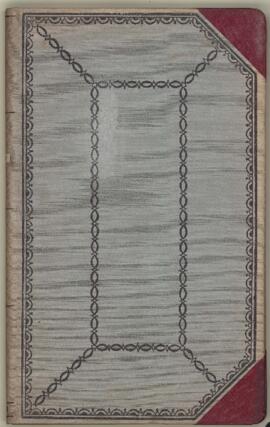
Brew book: January 15, 1930 to April 21, 1931
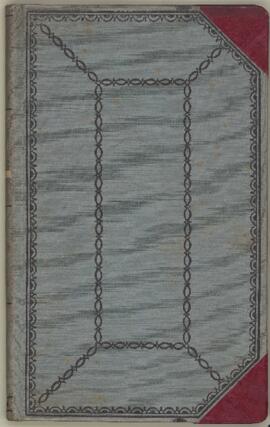
Brew book: April 1, 1930 to January 14, 1931
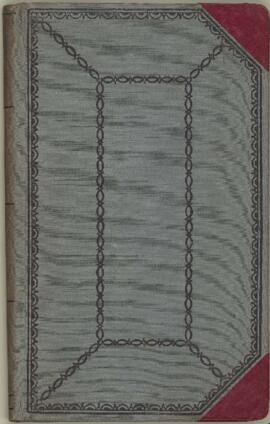
Brew book: April 1, 1931 to May 31, 1932
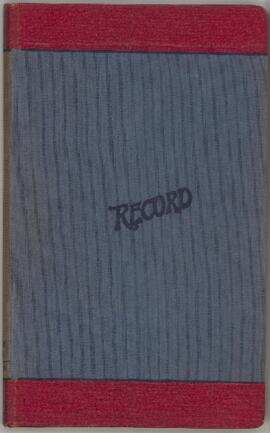
Brew book: April 1, 1935 to March 31, 1936
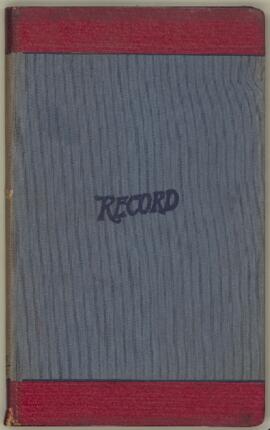
Brew book: April 1, 1936 to March 31, 1937
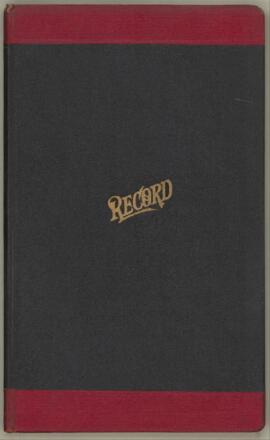
Brew book: April 1, 1936 to March 31, 1937
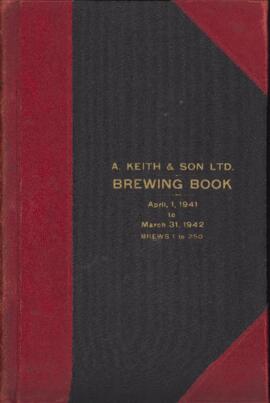
Brew book: April 1, 1941 to March 31, 1942
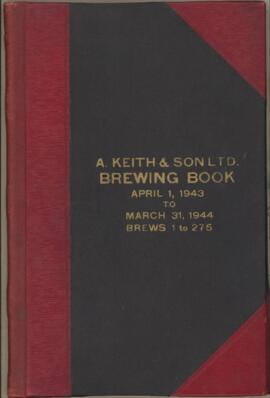
Brew book: April 1, 1943 to March 31, 1944
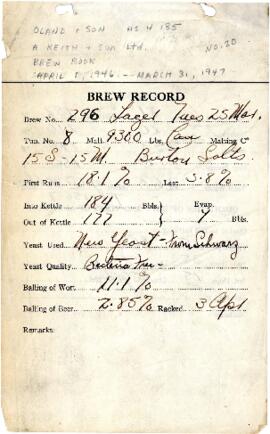
Brew book: April 1, 1945 to March 31, 1947
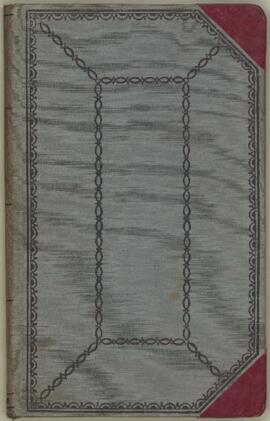
Brew book: April 15, 1930 to April 21, 1931
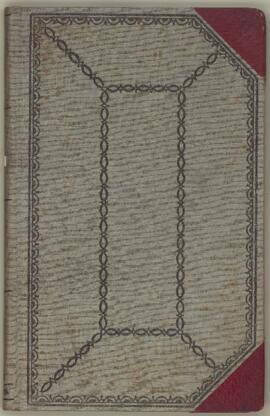
Brew book: April 2, 1928 to April 2, 1929
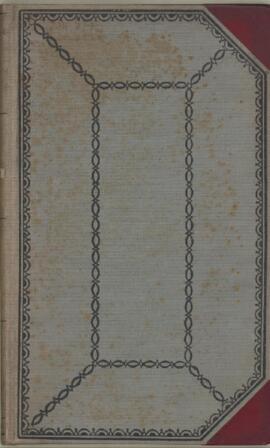
Brew book: April 2, 1929 to March 31, 1930
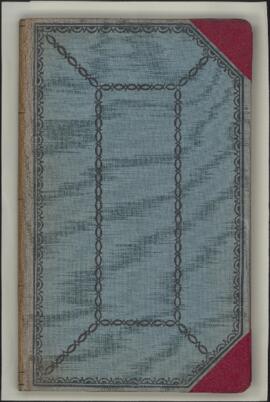
Brew book: April 2, 1934 to March 26, 1935
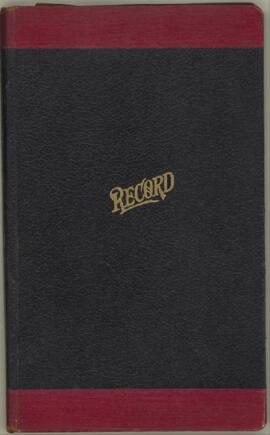
Brew book: April 2, 1940 to March 31, 1941
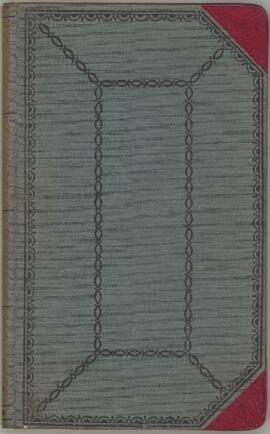
Brew book: April 26, 1933 to March 28, 1934
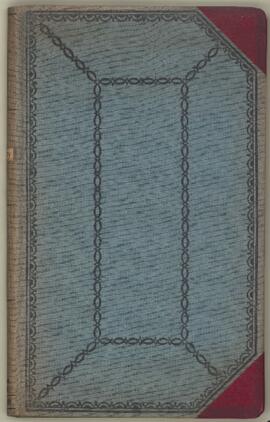
Brew book: April 3, 1934 to March 28, 1935
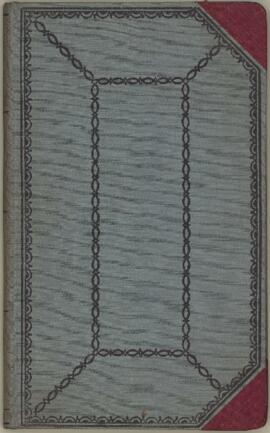
Brew book: April 4, 1932 to February 2, 1933
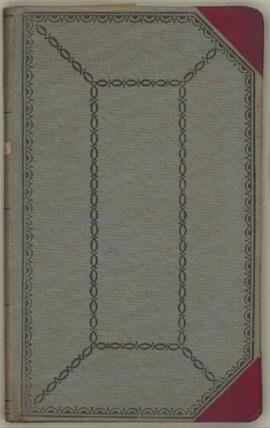
Brew book: April 4, 1932 to March 29, 1933

Brew book: April 4, 1933 to April 3, 1934
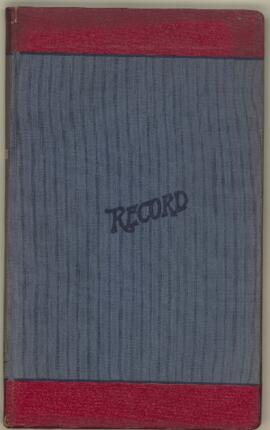
Brew book: April 4, 1935 to March 31, 1936
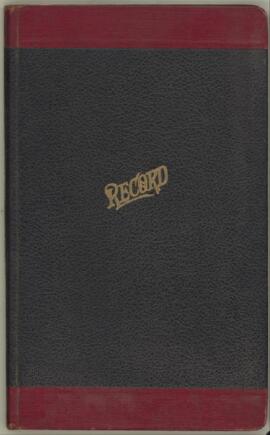
Brew book: April 4, 1939 to March 28, 1940
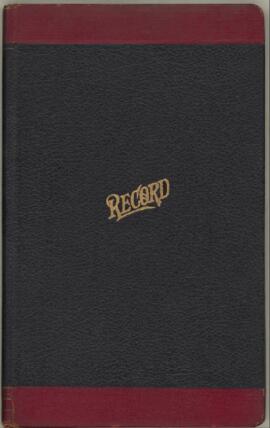
Brew book: April 5, 1938 to March 29, 1939
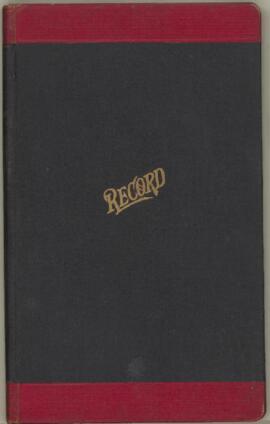
Brew book: April 6, 1937 to March 31, 1938

Brew book: February 22, 1940 to March 29, 1940
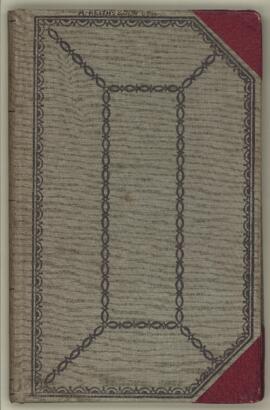
Brew book: July 12, 1928 to March 5, 1930
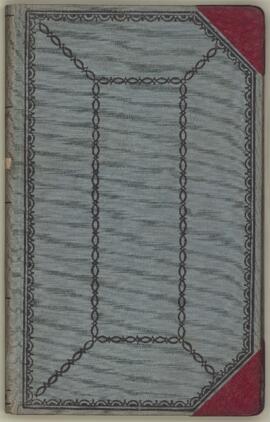
Brew book: October 19, 1931 to March 31, 1932

Cellar & ground floor plans : Unit B

Cellar & ground floor plans : Unit B

Cellar, first & second floor plans : Unit C

Cellar, first & second floor plans : Unit C

Composite of Keith and Olands beer labels mounted on board
![Cross valve piping arrangement for 10'-6" x 18'-4" horiz'l G. L. tanks : [drawing]](/uploads/r/dalhousie-university-archives/8/6/c/86c56b64ad32846b7b4b106e8e48ea9b1c946edc3b91f9b38119e2058de32d41/ms-4-135_os24_001_142.jpg)
Cross valve piping arrangement for 10'-6" x 18'-4" horiz'l G. L. tanks : [drawing]
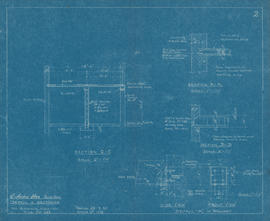
Detail & sections for mezzanine
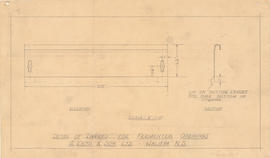
Detail of louvres for fermenter openings
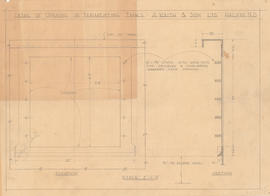
Detail of opening in fermenting tanks
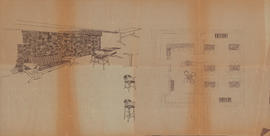
Drawing of a restaurant floorplan, chairs, and tables
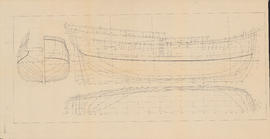
Drawing of a ship hull from three perspectives
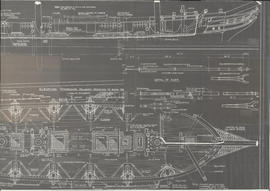
Drawing of a ship with a detail of the gaff

