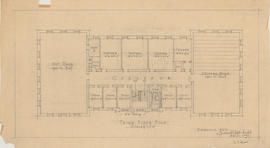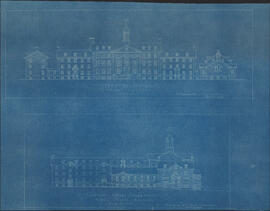- UA-9, OS Folder 1, Item 9
- Item
- April 1930
Part of Facilities Management
Item is a 1930 presentation drawing by architect Andrew Cobb of the third floor plan for an arts building at Dalhousie that was planned but never built. This version includes a large arts room and lecture hall both open to the roof, four small lecture rooms and five studies.


