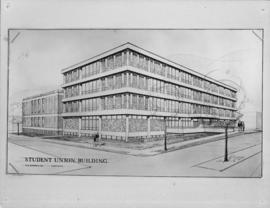
Drawing of the Student Union Building
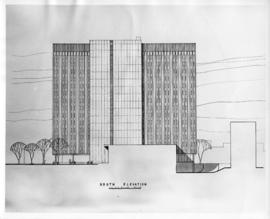
Drawing of the south elevation of the Sir Charles Tupper Medical Building
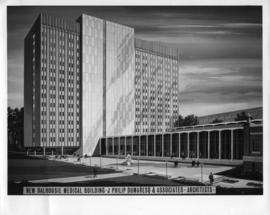
Drawing of the Sir Charles Tupper Medical Building
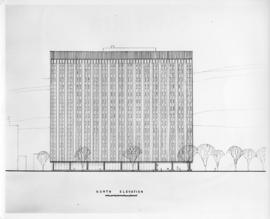
Drawing of the north elevation of the Sir Charles Tupper Medical Building
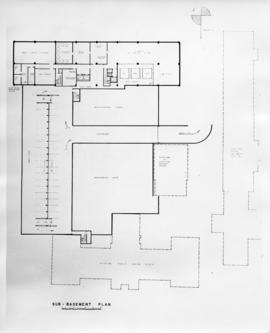
Drawing of the layout of the sub-basement of the Sir Charles Tupper Medical Building
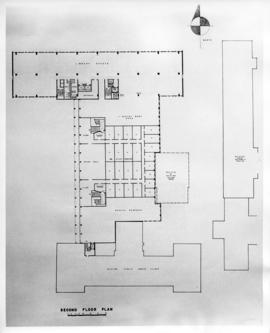
Drawing of the layout of the second floor of the Sir Charles Tupper Medical Building

Drawing of the layout of the first floor of the Sir Charles Tupper Medical Building

Drawing of the layout of the basement of the Sir Charles Tupper Medical Building
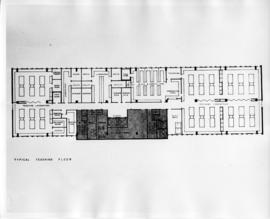
Drawing of the layout of a typical teaching floor in the Sir Charles Tupper Medical Building
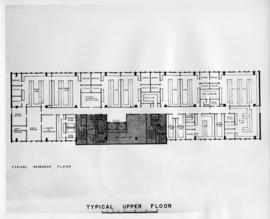
Drawing of the layout of a typical research floor in the Sir Charles Tupper Medical Building
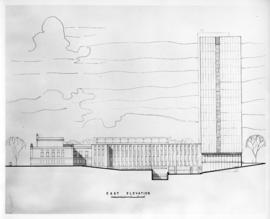
Drawing of the east elevation of the Sir Charles Tupper Medical Building
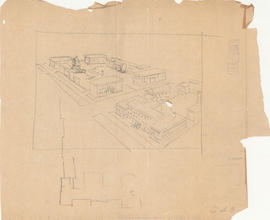
Drawing of a medical school campus
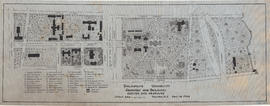
Dalhousie University grounds and buildings : erected and proposed
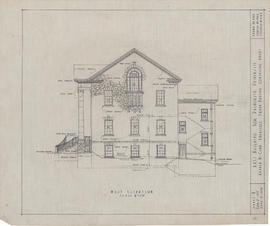
Arts building for Dalhousie University : west elevation
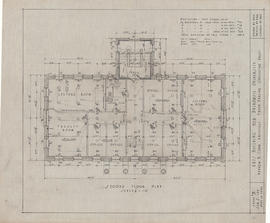
Arts building for Dalhousie University : second floor plan
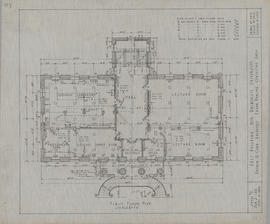
Arts building for Dalhousie University : first floor plan
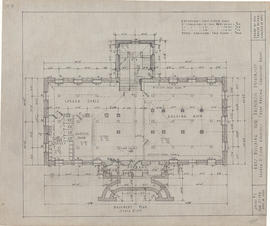
Arts building for Dalhousie University : basement plan
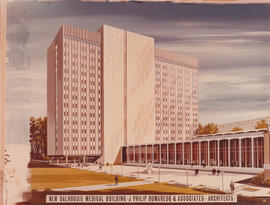
Architect's drawing of Sir Charles Tupper Medical Building
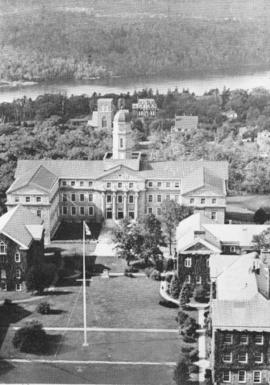
Aerial view of the Henry Hicks Arts & Administration Building
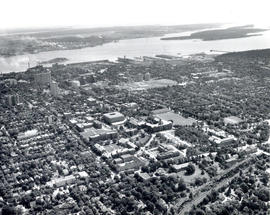
Aerial view of Dalhousie University campus looking northeast
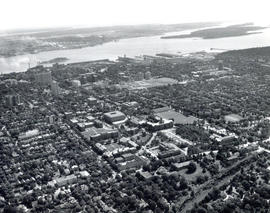
Aerial view of Dalhousie University campus looking northeast
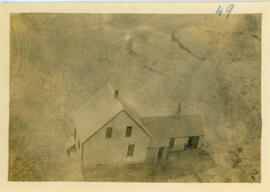
Aerial photograph of the station building at the new west lighthouse on Sable Island
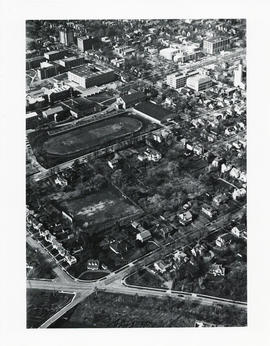
Aerial photograph of the proposed site of the Dalplex before construction
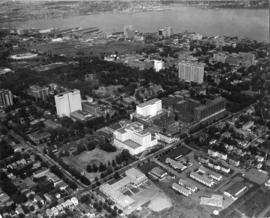
Aerial photograph of the IWK and Dalhousie Carleton campus with Citadel Hill and city centre in the background.
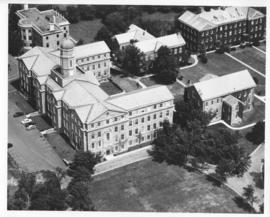
Aerial photograph of the Henry Hicks Arts & Administration Building
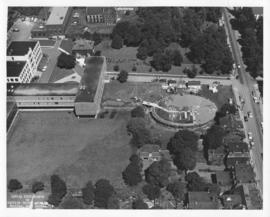
Aerial photograph of the F. H. Sexton Memorial Gymnasium construction
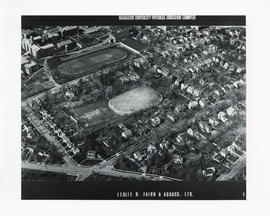
Aerial photograph of the Dalplex and surrounding areas
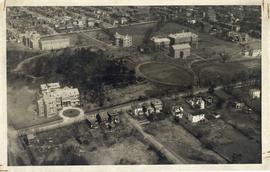
Aerial photograph of Studley Campus
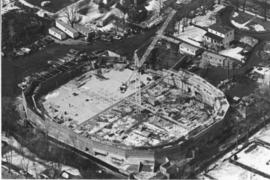
Aerial photograph of Dalplex during construction
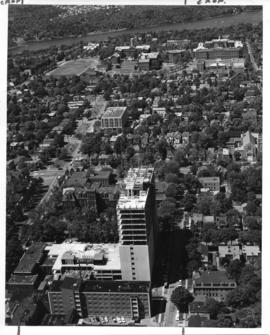
Aerial photograph from the Sir Charles Tupper Medical Building construction
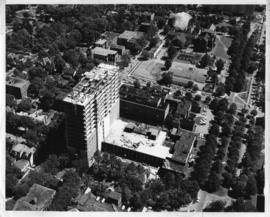
Aerial photograph from the Sir Charles Tupper Medical Building construction
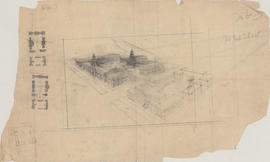
Aerial perspective drawing of a proposed campus for Dalhousie Medical School
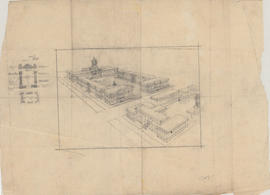
Aerial perspective drawing of a medical school campus

































