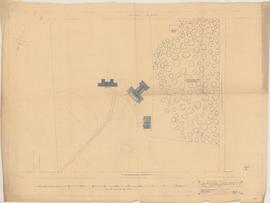
Site plan for Dalhousie University : scheme E

Site plan of the University of King's College
Skeleton section
Skeleton section
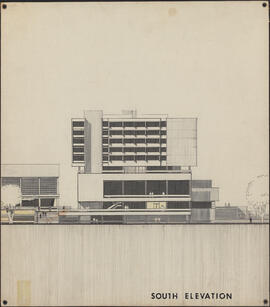
South elevation

South elevation
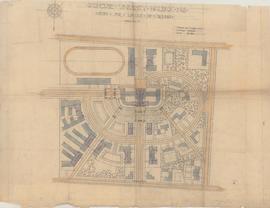
Study for layout of grounds : Dalhousie University
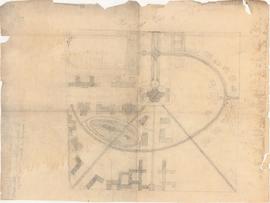
Suggested plan for Studley campus
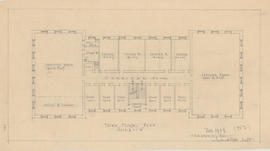
Third floor plan
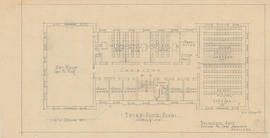
Third floor plan
Third floor plan
Third floor plan
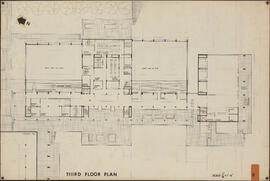
Third floor plan
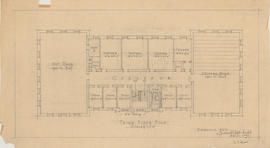
Third floor plan
Typical elevation of bookshelves
Typical elevation of bookshelves
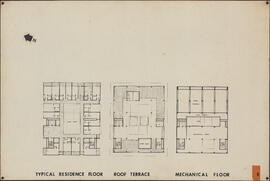
Typical residence floor, roof terrace and mechanical floor
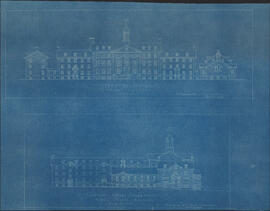
University of King's College blueprint elevations
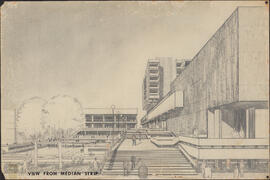
View from median strip
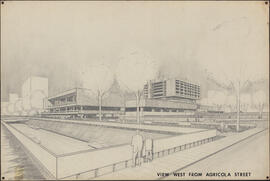
View west from Agricola Street
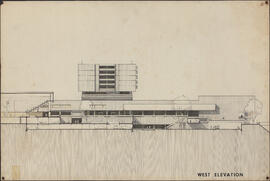
West elevation















