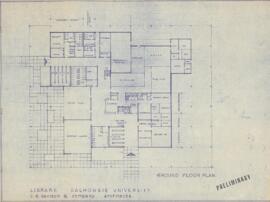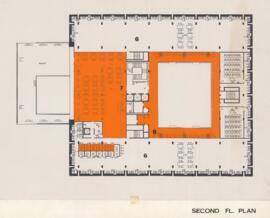Narrow your results by:
- All
- Facilities Management, 80 results
- Drew Sperry fonds, 14 results
- Dalhousie University Photograph Collection, 9 results
- Dalhousie University Libraries fonds, 8 results
- Richard L. Raymond fonds, 2 results
- Powers Brothers fonds, 2 results
- Dalhousie Art Gallery fonds, 2 results
- Waldren Studios Photograph Collection, 2 results
- Marq de Villiers fonds, 2 results
- Archibald MacMechan fonds, 1 results
- All
- Cobb, Andrew Randall, 41 results
- Darling, Frank, 17 results
- Dalhousie University. Macdonald Memorial Library, 12 results
- Fairn, Leslie R., 7 results
- MacKenzie, Arthur Stanley, 6 results
- Technical University of Nova Scotia, 6 results
- Biskaps, Ojars, 5 results
- Dalhousie University. Arts Centre., 1 results
- Theakston, Harold Raymond, 1 results
- All
- Nova Scotia, 125 results
- Canada, 125 results
- North America, 125 results
- Halifax Regional Municipality (N.S.), 117 results
- Halifax (N.S.), 108 results
- Dartmouth (N.S.), 6 results
- Lunenburg (N.S. : County), 3 results
- Pictou (N.S. : County), 2 results
- New Glasgow (N.S.), 2 results
- Colchester (N.S. : County), 2 results


