Showing 80 results
Archival Description42 results with digital objects Show results with digital objects
Valuation of the vacant lot on Franklyn street, Halifax Nova Scotia / Speed & Speed Limited
Valuation of the vacant lot on Franklyn street, Halifax Nova Scotia / Speed & Speed Limited
The Halifax drink trade: 1870-1895 / Keith L. Johnston : manuscript
The Halifax drink trade: 1870-1895 / Keith L. Johnston : manuscript
The brewery revitalized, rough draft - presented by Clarridge House Advertising Limited
The brewery revitalized, rough draft - presented by Clarridge House Advertising Limited
Register of brewers semi-monthly return
Register of brewers semi-monthly return
Plan showing lands owned by Oland's Brewers Grain & Yeast Limited and Sidney C. Oland
Plan showing lands owned by Oland's Brewers Grain & Yeast Limited and Sidney C. Oland
Plan of survey showing property of S. C. Oland, Pleasant Street - Central Street, Chester, Lunenburg County, Nova Scotia
Plan of survey showing property of S. C. Oland, Pleasant Street - Central Street, Chester, Lunenburg County, Nova Scotia
Plan of survey of lands of Richard H. Oland, Tremont Street, Chester, Lunenburg County, Nova Scotia
Plan of survey of lands of Richard H. Oland, Tremont Street, Chester, Lunenburg County, Nova Scotia
Photographs of unidentified Olands soccer team players
Photographs of unidentified Olands soccer team players
Photographs of unidentified Olands hockey team players
Photographs of unidentified Olands hockey team players
Photographs of the Sea Rangers on board the Bluenose II
Photographs of the Sea Rangers on board the Bluenose II
Photograph of the opening of the grain plant by the mayor, Col. Sidney C. Oland and Victor deB. Oland
Photograph of the opening of the grain plant by the mayor, Col. Sidney C. Oland and Victor deB. Oland
Photograph of Hugh Labatt and Col. Sidney C. Oland
Photograph of Hugh Labatt and Col. Sidney C. Oland
Photograph of George Bert's retirement
Photograph of George Bert's retirement
Photograph of an unidentified banquet dinner
Photograph of an unidentified banquet dinner
Photograph from "What's Brewing at Oland's?" : Volume 3, Number 5, September-October 1962
Photograph from "What's Brewing at Oland's?" : Volume 3, Number 5, September-October 1962
Photograph from "What's Brewing at Oland's?" : Volume 2, No. 4, November-December, 1961
Photograph from "What's Brewing at Oland's?" : Volume 2, No. 4, November-December, 1961
Oland Estate : Plan of lands at Sackville, Nova Scotia, property of George W. C. Oland
Oland Estate : Plan of lands at Sackville, Nova Scotia, property of George W. C. Oland
Nova Scotia Power Corporation plan of lots 16 - 17b, Brushy Hill - Lakeside, placement of the transmission line
Nova Scotia Power Corporation plan of lots 16 - 17b, Brushy Hill - Lakeside, placement of the transmission line
Newspaper article "Family feuding and beer : a success story" / Globe and Mail, Friday, February 24, 1967, page B5
Newspaper article "Family feuding and beer : a success story" / Globe and Mail, Friday, February 24, 1967, page B5
Material regarding the resignation of Bruce Oland as director of Maritime Containers Limited and Maritime Paper Products Limited
Material regarding the resignation of Bruce Oland as director of Maritime Containers Limited and Maritime Paper Products Limited
List detailing the explosion damage to the Lower Water Street property
List detailing the explosion damage to the Lower Water Street property
Lindwood Holdings Limited balance sheet for December 31, 2008
Lindwood Holdings Limited balance sheet for December 31, 2008
Lands of Culverwell Holdings Limited between Highway 101, Old Sackville Road and Lucasville Road
Lands of Culverwell Holdings Limited between Highway 101, Old Sackville Road and Lucasville Road
Indenture relating to the rental property in Hants County, Nova Scotia making up the Northfield Farms by Levi D. Friesen, Walter D. Penner and Levi L. Friesen of Great Village
Indenture relating to the rental property in Hants County, Nova Scotia making up the Northfield Farms by Levi D. Friesen, Walter D. Penner and Levi L. Friesen of Great Village
Fiske group plan for the development of the Keith's Brewery property in Halifax, Nova Scotia
Fiske group plan for the development of the Keith's Brewery property in Halifax, Nova Scotia
Financial Statements (unaudited) for Adare Holdings Limited, December 31, 1982
Financial Statements (unaudited) for Adare Holdings Limited, December 31, 1982
Results 1 to 50 of 80

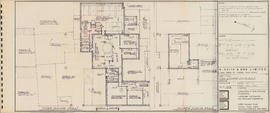
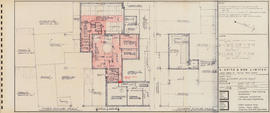
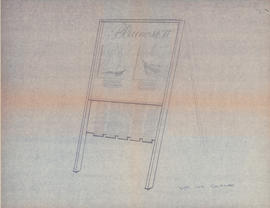
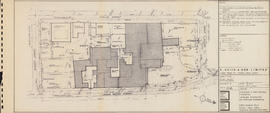

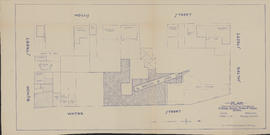
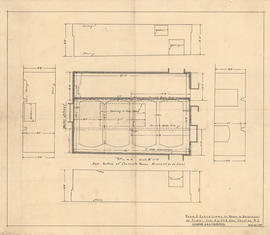

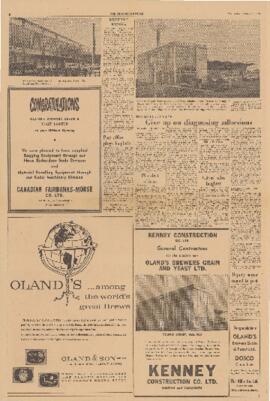
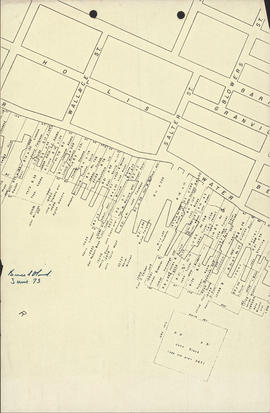

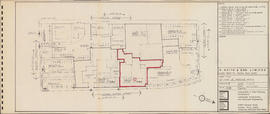
![Horizontal glass lined tanks : [drawing]](/uploads/r/dalhousie-university-archives/d/e/3/de303f68d32f625b3c7c0c301072a5ecc960b54e649fef3be2a9c52f3da425bb/ms-4-135_os24_005_142.jpg)
![Horizontal glass lined tanks : [drawing]](/uploads/r/dalhousie-university-archives/5/f/6/5f61da6c45259fa3d2ddcae3f9cf91c5abf462f9d2a373d228ca29f70682a3f9/ms-4-135_os24_004_142.jpg)
![Horiz'l glass lined tanks : [blueprint]](/uploads/r/dalhousie-university-archives/7/e/7/7e752c1bdf0127f59e8bc828c7104b3fb5e81c772d0ab92071f4f1b746de2c46/ms-4-135_os24_002_1_142.jpg)


![General arrangement : [drawing of the Bluenose II interior]](/uploads/r/dalhousie-university-archives/4/0/8/40833b3c557883b5c7860be703a0362ecb1780f87cc08818f219097e72c23900/ms-4-135_os8_006_1_142.jpg)


![Fermenter tanks 8'-0" wide x 15'-1" lg. x 8'-6" high : [drawing]](/uploads/r/dalhousie-university-archives/c/4/6/c466cc6866eb8fc40010ba3d323919f69ba07d674e76ececbca293280deda192/ms-4-135_os23_006_142.jpg)
![Fermenter tanks 8'-0" wide x 15'-1" lg. x 8'-6" high : [drawing]](/uploads/r/dalhousie-university-archives/8/a/2/8a2d6ce9e5ae84f395a0dd0158f8d9c81c4fd3a30559953aa9cfbbe09cde8a1f/ms-4-135_os23_003_142.jpg)
![Fermenter tanks 8'-0" wide x 15'-1" lg. x 8'-6" high : [drawing]](/uploads/r/dalhousie-university-archives/7/b/5/7b57e96fe764abb4d543fdcf2854bacf66a91980ae50adb80b2ab29fb785089f/ms-4-135_os23_004_142.jpg)
![Fermenter tanks 8'-0" wide x 15'-1" lg. x 8'-6" high : [drawing]](/uploads/r/dalhousie-university-archives/2/5/2/252384b66842643ef99e459a5cc5d9f7caa8b184cd9570a59f1d3af759dad48f/ms-4-135_os23_005_142.jpg)