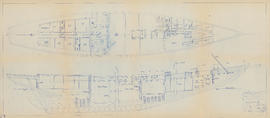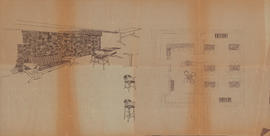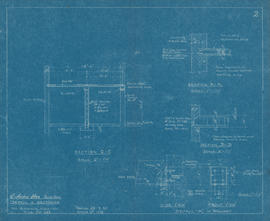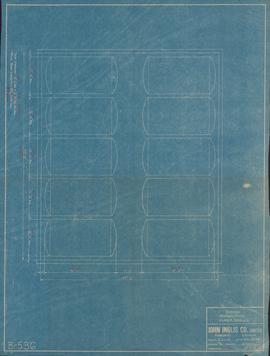Print preview Close
Showing 15 results
Archival Description9 results with digital objects Show results with digital objects
Sprinkler system plans for Rowlings Wharf (Bluenose Wharf)
Sprinkler system plans for Rowlings Wharf (Bluenose Wharf)
Proposed plans for Keiths Brewery
Proposed plans for Keiths Brewery
Drawings of interior views of the Bluenose II
Drawings of interior views of the Bluenose II
Drawings and blueprints of horizontal glass lined tanks and components
Drawings and blueprints of horizontal glass lined tanks and components
Drawing of a boat and graphs showing cross curves of stability and hydrostatic curves
Drawing of a boat and graphs showing cross curves of stability and hydrostatic curves
Blueprints for a proposed mezzanine floor
Blueprints for a proposed mezzanine floor

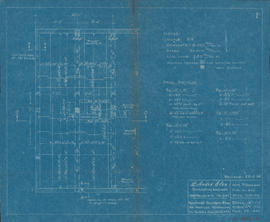
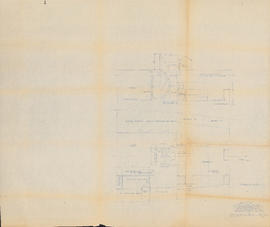
![Horiz'l glass lined tanks : [blueprint]](/uploads/r/dalhousie-university-archives/7/e/7/7e752c1bdf0127f59e8bc828c7104b3fb5e81c772d0ab92071f4f1b746de2c46/ms-4-135_os24_002_1_142.jpg)
![General arrangement : [drawing of the Bluenose II interior]](/uploads/r/dalhousie-university-archives/4/0/8/40833b3c557883b5c7860be703a0362ecb1780f87cc08818f219097e72c23900/ms-4-135_os8_006_1_142.jpg)
![Fermenter tanks 8'-0" wide x 15'-1" lg. x 8'-6" high : [blueprint]](/uploads/r/dalhousie-university-archives/0/c/8/0c8c0dd1855611c57fd6d6850e6aa8b61c7b582f8909244761cdccf2adf98b14/ms-4-135_os23_007_142.jpg)
