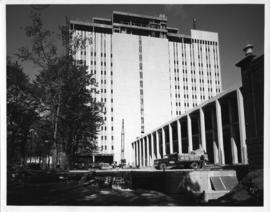
Photograph from the Sir Charles Tupper Medical Building construction
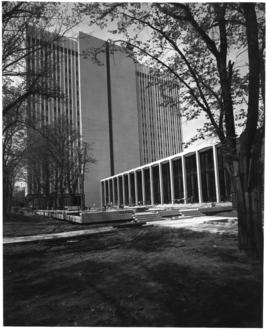
Photograph from the Sir Charles Tupper Medical Building construction
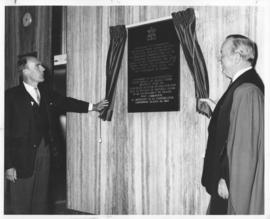
Photograph from the official opening of the Tupper Building
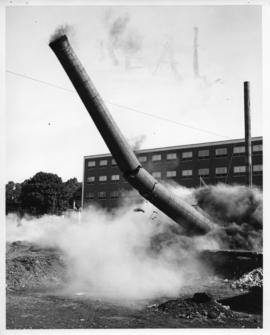
Photograph from the demolition of the heating plant chimney

Photograph from the construction of Eliza Ritchie Hall
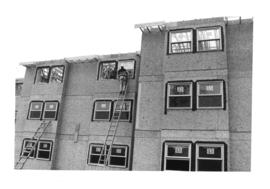
Photograph from the construction of Eliza Ritchie Hall
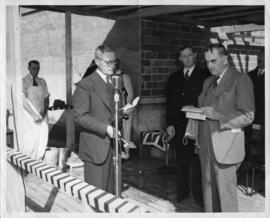
Photograph from the Arts & Administration Building cornerstone laying ceremony
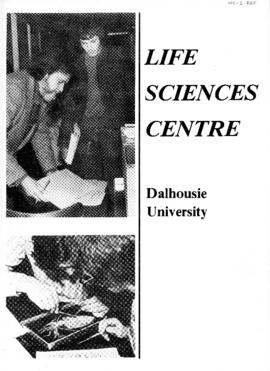
Pamphlet about the Life Sciences Centre
'O' Building (Annex) revision drawings
'O' Building (Annex) revision drawings
Nova Scotia Technical College extensions and alternations "D" Building
Nova Scotia Technical College extensions and alternations "D" Building
National Research Council building architectural plans
National Research Council building architectural plans
Memorandum regarding work required and cost of repairing a building at 132 and 134 Granville Street, Halifax
Memorandum regarding work required and cost of repairing a building at 132 and 134 Granville Street, Halifax
Gymnasium for Dalhousie University
Gymnasium for Dalhousie University
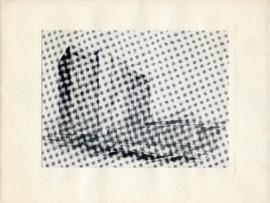
Greeting card from J. Philip Dumaresq & Associates
Gerard Hall architectural plans
Gerard Hall architectural plans

Fish-eye photograph of the F. H. Sexton Memorial Gymnasium and nearby buildings
Faculty of Dentistry Dental School expansion drawings
Faculty of Dentistry Dental School expansion drawings
Exterior photographs of the Public Archives
Exterior photographs of the Public Archives
Exterior photographs of the Forrest Building
Exterior photographs of the Forrest Building
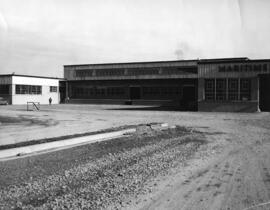
Exterior of Howe avenue Maritime Telegraph and Telephone service centre building in Halifax, Nova Scotia

Exterior of Howe avenue Maritime Telegraph and Telephone service centre building in Halifax, Nova Scotia
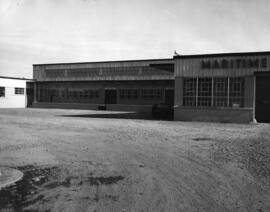
Exterior of Howe avenue Maritime Telegraph and Telephone service centre building in Halifax, Nova Scotia
Exterior of Howe avenue Maritime Telegraph and Telephone service centre building in Halifax Nova Scotia
Exterior of Howe avenue Maritime Telegraph and Telephone service centre building in Halifax Nova Scotia
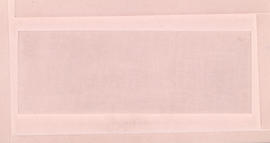
Embossed cardstock of Howe Hall, Henry Hicks Administrative building and the Physics building
Eliza Ritchie Hall construction drawings
Eliza Ritchie Hall construction drawings
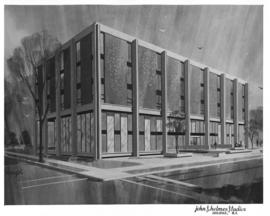
Drawing of the Weldon Law Building exterior
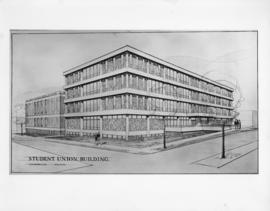
Drawing of the Student Union Building
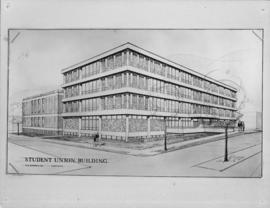
Drawing of the Student Union Building
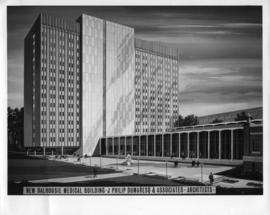
Drawing of the Sir Charles Tupper Medical Building
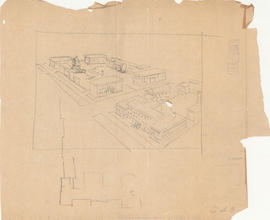
Drawing of a medical school campus
Dental Building expansion design drawings
Dental Building expansion design drawings
Deconstruction and refurbishing plans for the Forrest Building
Deconstruction and refurbishing plans for the Forrest Building
![Dalhousie University New Dentistry Building, Halifax, Nova Scotia : [report]](/uploads/r/dalhousie-university-archives/e/f/b/efb977bc5134bc874f3134c45d274db4965aefea0be510d87e3907c396e31649/4e8c80e3-eec8-40d8-a47a-23c64210b0bb-MS-1-Ref_19_36_142.jpg)
Dalhousie University New Dentistry Building, Halifax, Nova Scotia : [report]
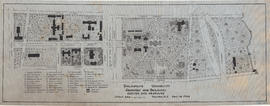
Dalhousie University grounds and buildings : erected and proposed
Dalhousie University : land and building program, 1951-1977
Dalhousie University : land and building program, 1951-1977
Dalhousie Economics Department corridor link and renovations drawings
Dalhousie Economics Department corridor link and renovations drawings
Dalhousie College — proposed new library
Dalhousie College — proposed new library
'D' Building fourth floor plan drawing
'D' Building fourth floor plan drawing
Correspondence with the Halifax landmarks commission and other material
Correspondence with the Halifax landmarks commission and other material
Convocation program : 1960
Convocation program : 1960
Blueprints for new Arts Building
Blueprints for new Arts Building
Birchdale surveys and plans
Birchdale surveys and plans
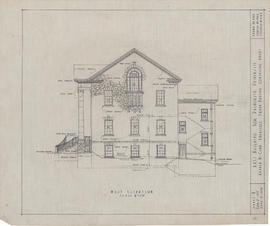
Arts building for Dalhousie University : west elevation
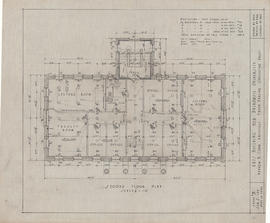
Arts building for Dalhousie University : second floor plan
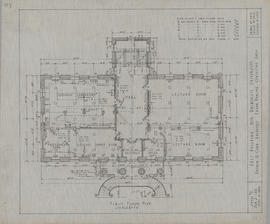
Arts building for Dalhousie University : first floor plan
Arts building for Dalhousie University : east elevation
Arts building for Dalhousie University : east elevation
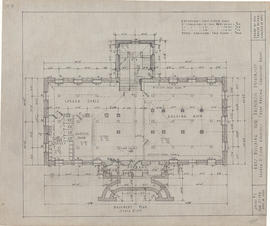
Arts building for Dalhousie University : basement plan
Arts Building elevations
Arts Building elevations
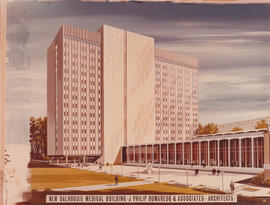
Architect's drawing of Sir Charles Tupper Medical Building
Andrew Cobb's drawings for a new Arts Building
Andrew Cobb's drawings for a new Arts Building




















![Dalhousie University New Dentistry Building, Halifax, Nova Scotia : [report]](/uploads/r/dalhousie-university-archives/e/f/b/efb977bc5134bc874f3134c45d274db4965aefea0be510d87e3907c396e31649/4e8c80e3-eec8-40d8-a47a-23c64210b0bb-MS-1-Ref_19_36_142.jpg)





