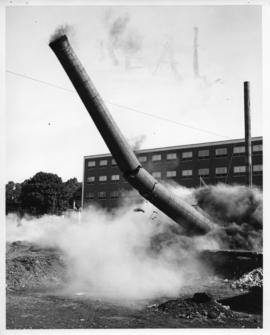
Photograph from the demolition of the heating plant chimney

Photograph from the construction of Eliza Ritchie Hall
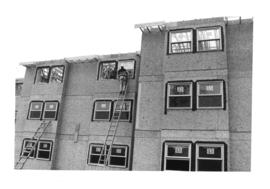
Photograph from the construction of Eliza Ritchie Hall
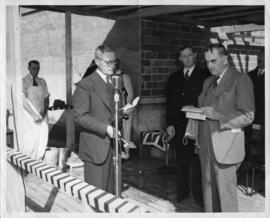
Photograph from the Arts & Administration Building cornerstone laying ceremony
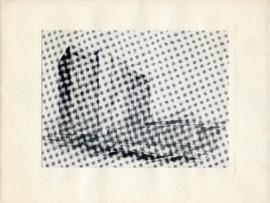
Greeting card from J. Philip Dumaresq & Associates

Fish-eye photograph of the F. H. Sexton Memorial Gymnasium and nearby buildings
Exterior photographs of the Public Archives
Exterior photographs of the Public Archives
Exterior photographs of the Forrest Building
Exterior photographs of the Forrest Building
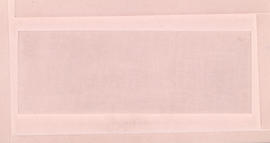
Embossed cardstock of Howe Hall, Henry Hicks Administrative building and the Physics building
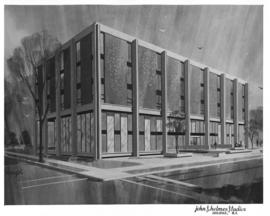
Drawing of the Weldon Law Building exterior
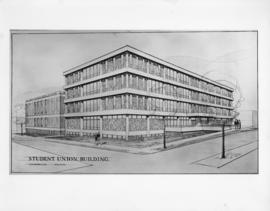
Drawing of the Student Union Building
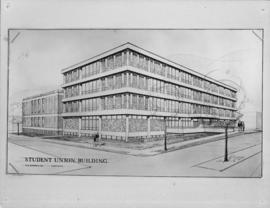
Drawing of the Student Union Building
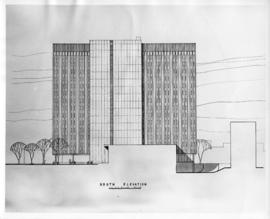
Drawing of the south elevation of the Sir Charles Tupper Medical Building
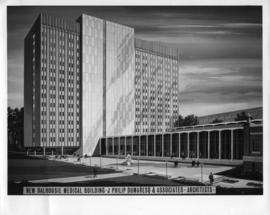
Drawing of the Sir Charles Tupper Medical Building
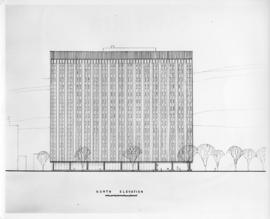
Drawing of the north elevation of the Sir Charles Tupper Medical Building
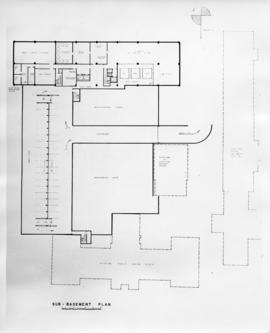
Drawing of the layout of the sub-basement of the Sir Charles Tupper Medical Building
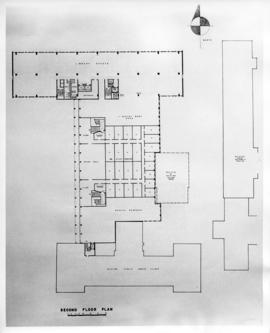
Drawing of the layout of the second floor of the Sir Charles Tupper Medical Building

Drawing of the layout of the first floor of the Sir Charles Tupper Medical Building

Drawing of the layout of the basement of the Sir Charles Tupper Medical Building
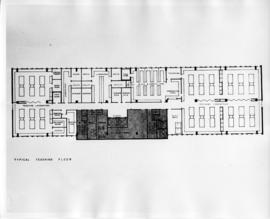
Drawing of the layout of a typical teaching floor in the Sir Charles Tupper Medical Building
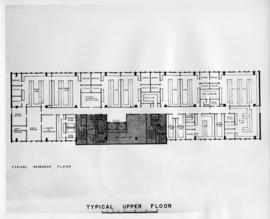
Drawing of the layout of a typical research floor in the Sir Charles Tupper Medical Building
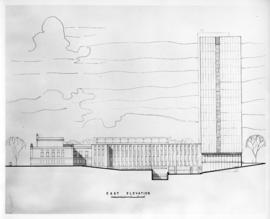
Drawing of the east elevation of the Sir Charles Tupper Medical Building
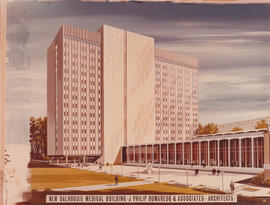
Architect's drawing of Sir Charles Tupper Medical Building
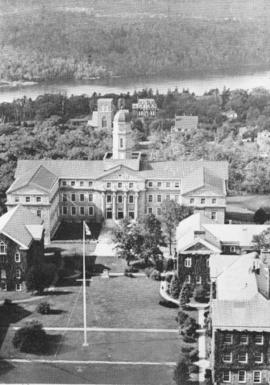
Aerial view of the Henry Hicks Arts & Administration Building
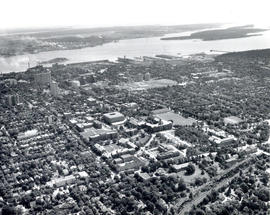
Aerial view of Dalhousie University campus looking northeast
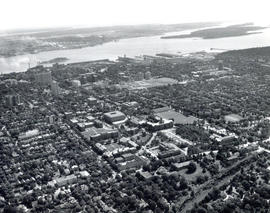
Aerial view of Dalhousie University campus looking northeast
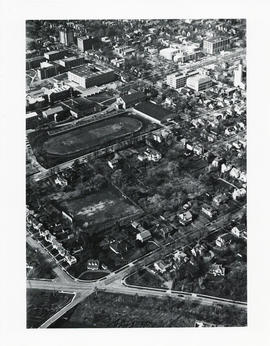
Aerial photograph of the proposed site of the Dalplex before construction
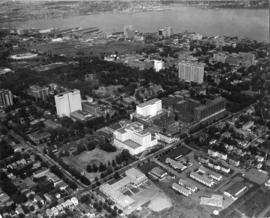
Aerial photograph of the IWK and Dalhousie Carleton campus with Citadel Hill and city centre in the background.
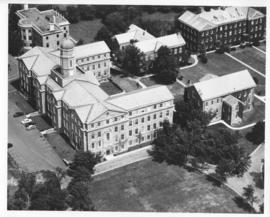
Aerial photograph of the Henry Hicks Arts & Administration Building
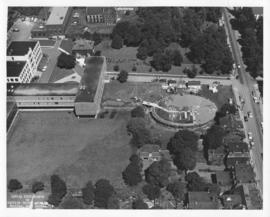
Aerial photograph of the F. H. Sexton Memorial Gymnasium construction
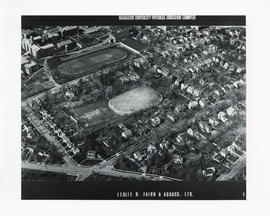
Aerial photograph of the Dalplex and surrounding areas
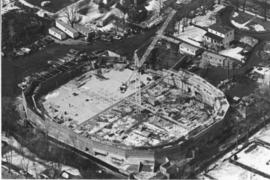
Aerial photograph of Dalplex during construction
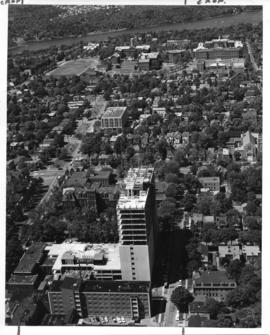
Aerial photograph from the Sir Charles Tupper Medical Building construction
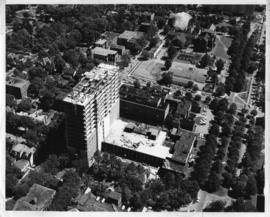
Aerial photograph from the Sir Charles Tupper Medical Building construction
































