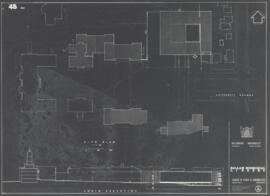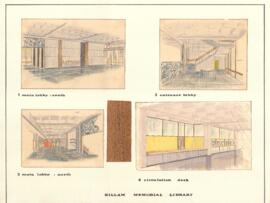2006 Liverpool International Theatre Festival technical schedules, correspondence and staging
2006 Liverpool International Theatre Festival technical schedules, correspondence and staging
3/4" scale details of furnishings for Medical Science Building
3/4" scale details of furnishings for Medical Science Building
A bank for Halifax
A bank for Halifax
A book shop
A book shop
A YMCA for Halifax
A YMCA for Halifax
A YMCA for Halifax
A YMCA for Halifax
Addition to a Dalhousie University residence on the corner of Oxford Street and Coburg Road
Addition to a Dalhousie University residence on the corner of Oxford Street and Coburg Road
Addition to Pharmacy Building drawings
Addition to Pharmacy Building drawings
Additions and alterations to a library for Dalhousie University
Additions and alterations to a library for Dalhousie University
Additions and alterations to library for Dalhousie University
Additions and alterations to library for Dalhousie University
Additions and alterations to the Medical Science Laboratory
Additions and alterations to the Medical Science Laboratory
Additions and renovations to 6104-6112 University Avenue
Additions and renovations to 6104-6112 University Avenue
Alterations and additions to library for Dalhousie University
Alterations and additions to library for Dalhousie University
Andrew Cobb's drawings for a new Arts Building
Andrew Cobb's drawings for a new Arts Building

Architectural plans for the Killam Library
Architectural plot plan for Henry House
Architectural plot plan for Henry House
Architectural plot plan for proposed alterations and additions for Henry House
Architectural plot plan for proposed alterations and additions for Henry House
Arthur MacKenzie's plans for the Macdonald Memorial Library
Arthur MacKenzie's plans for the Macdonald Memorial Library
Arts Building elevations
Arts Building elevations
Birchdale surveys and plans
Birchdale surveys and plans
Blueprint - Brigantine "Curacoa"
Blueprint - Brigantine "Curacoa"
Blueprint construction and heating plans for Dalhousie Arts Building
Blueprint construction and heating plans for Dalhousie Arts Building
Blueprints for a proposed mezzanine floor
Blueprints for a proposed mezzanine floor
Blueprints for new Arts Building
Blueprints for new Arts Building
Booth residence
Booth residence
Building for Dalhousie College
Building for Dalhousie College
Celtic Drive flats
Celtic Drive flats
Chapel for Dalhousie
Chapel for Dalhousie
Clock designs for the Macdonald Library reading room
Clock designs for the Macdonald Library reading room

Conceptual drawings of Killam Library interiors
Construction blueprints for Dalhousie University's Medical Sciences Building and the Public Health Clinic
Construction blueprints for Dalhousie University's Medical Sciences Building and the Public Health Clinic
Construction drawings for Dalhousie Arts Building
Construction drawings for Dalhousie Arts Building
Construction drawings for Dalhousie University's Medical Sciences Laboratory
Construction drawings for Dalhousie University's Medical Sciences Laboratory
Cox Building extension records
Cox Building extension records
Dalhousie Arts Building construction details
Dalhousie Arts Building construction details
Dalhousie College — proposed new library
Dalhousie College — proposed new library
Dalhousie Economics Department corridor link and renovations drawings
Dalhousie Economics Department corridor link and renovations drawings
Dalhousie Medical School architectural plans
Dalhousie Medical School architectural plans
Dalhousie storage facility drawings
Dalhousie storage facility drawings
Deconstruction and refurbishing plans for the Forrest Building
Deconstruction and refurbishing plans for the Forrest Building
Dental Building expansion design drawings
Dental Building expansion design drawings
Design No. 143 — construction plans for a double-end ferry for the Caribou-Wood Island route
Design No. 143 — construction plans for a double-end ferry for the Caribou-Wood Island route
Design No. 17 — keel profile and table of offsets for the Bluenose I
Design No. 17 — keel profile and table of offsets for the Bluenose I
Design No. 170 — sketches for the Highland Lass, a pilot boat built in Englishtown, NS
Design No. 170 — sketches for the Highland Lass, a pilot boat built in Englishtown, NS
Drawing of a boat and graphs showing cross curves of stability and hydrostatic curves
Drawing of a boat and graphs showing cross curves of stability and hydrostatic curves
Drawings and blueprints of horizontal glass lined tanks and components
Drawings and blueprints of horizontal glass lined tanks and components
Drawings and plans for the Life Sciences Centre
Drawings and plans for the Life Sciences Centre
Drawings and plans for the Life Sciences Centre
Drawings and plans for the Life Sciences Centre
Drawings and plans for the Life Sciences Centre
Drawings and plans for the Life Sciences Centre
Drawings and plans for the Life Sciences Centre, the Arts and Administration Building, and Gerard Hall
Drawings and plans for the Life Sciences Centre, the Arts and Administration Building, and Gerard Hall


