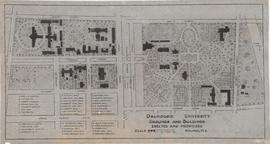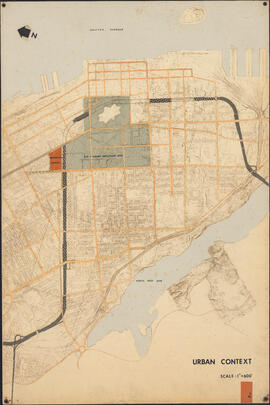- MS-2-835, Box 1, Folder 1
- File
- 1966
Part of Drew Sperry fonds
File contains a set of presentation drawings on board created by Drew Sperry as his Bachelor of Architecture terminal design project
at the Nova Scotia Technical College. Drawings include an urban context map; site plan; mechanical plan, floor plans; elevations; section perspective; and street views.
at the Nova Scotia Technical College. Drawings include an urban context map; site plan; mechanical plan, floor plans; elevations; section perspective; and street views.


