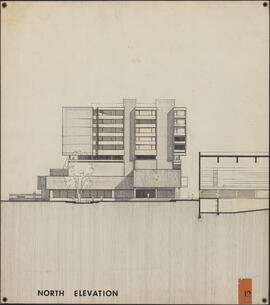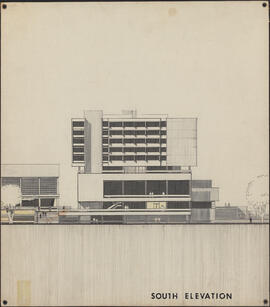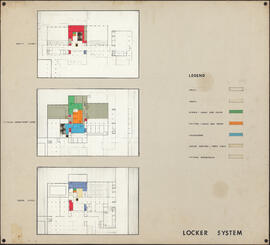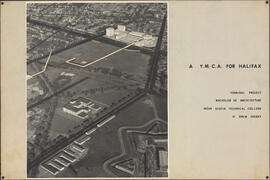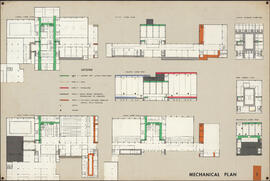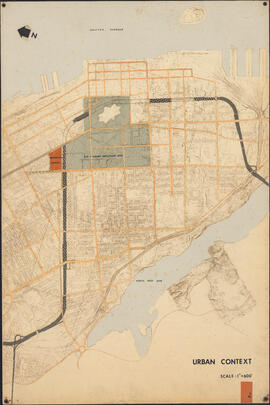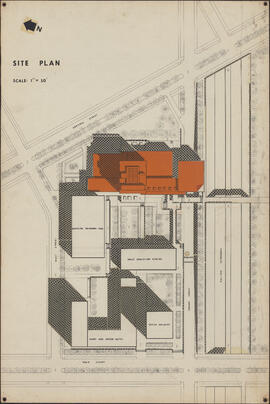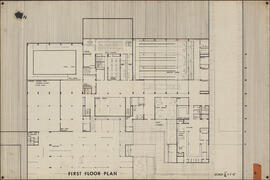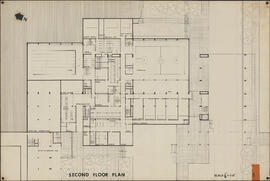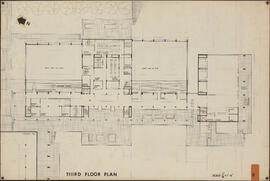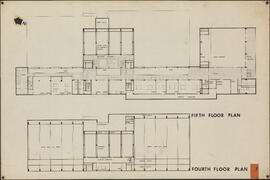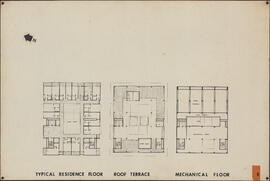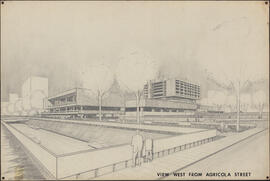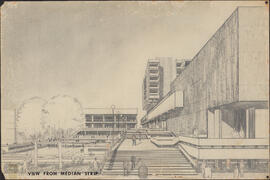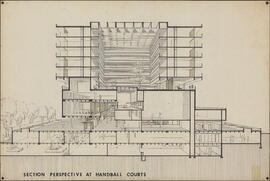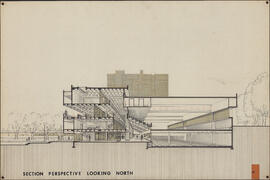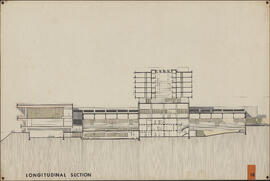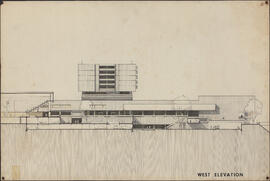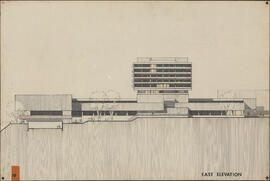Title and statement of responsibility area
Title proper
A YMCA for Halifax
General material designation
- Architectural drawing
Parallel title
Other title information
Title statements of responsibility
Title notes
Level of description
File
Repository
Reference code
MS-2-835, Box 1, Folder 1
Edition area
Edition statement
Edition statement of responsibility
Class of material specific details area
Statement of scale (cartographic)
Statement of projection (cartographic)
Statement of coordinates (cartographic)
Statement of scale (architectural)
Scales differ
Issuing jurisdiction and denomination (philatelic)
Dates of creation area
Date(s)
-
1966 (Creation)
Physical description area
Physical description
19 architectural drawings : pencil and felt tip pen on board ; 76 x 51 cm and smaller
Publisher's series area
Title proper of publisher's series
Parallel titles of publisher's series
Other title information of publisher's series
Statement of responsibility relating to publisher's series
Numbering within publisher's series
Note on publisher's series
Archival description area
Name of creator
(1942-2012)
Custodial history
Records were donated by Sheila Sperry in March 2023 (Accession 2023-006).
Scope and content
File contains a set of presentation drawings on board created by Drew Sperry as his Bachelor of Architecture terminal design project
at the Nova Scotia Technical College. Drawings include an urban context map; site plan; mechanical plan, floor plans; elevations; section perspective; and street views.
at the Nova Scotia Technical College. Drawings include an urban context map; site plan; mechanical plan, floor plans; elevations; section perspective; and street views.
Notes area
Physical condition
Page numbers are missing from some boards and the order in which they were presented originally is uncertain.
Immediate source of acquisition
Accession 2023-006


