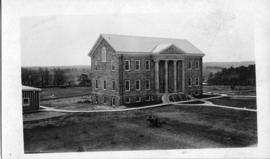
Photograph of the Arts Building
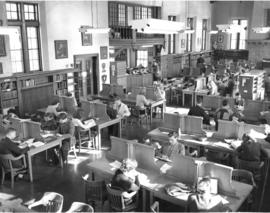
Photograph of students in the Macdonald library reading room
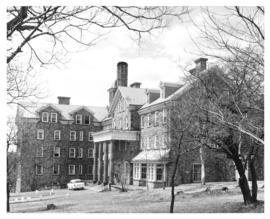
Photograph of Shirreff Hall
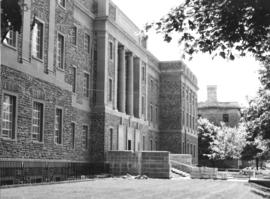
Photograph of the main entrance of the Sir James Dunn Building
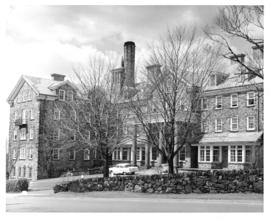
Photograph of Shirreff Hall
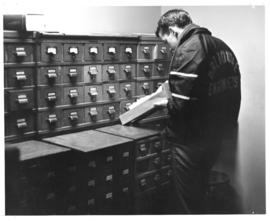
Photograph of a student using the card catalogue in the Macdonald library
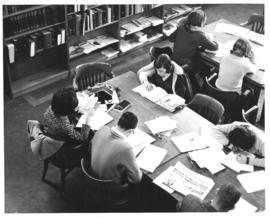
Photograph of students working in the Macdonald library reading room
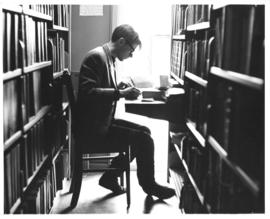
Photograph of a student working at a desk in the Macdonald library reading room

Photograph of a model of the Sir Charles Tupper Medical Building
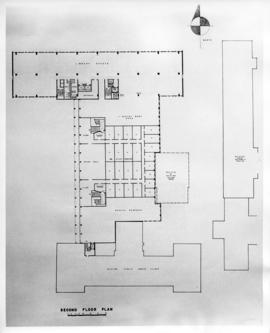
Drawing of the layout of the second floor of the Sir Charles Tupper Medical Building

Photograph of six unidentified men in the Student Union Building
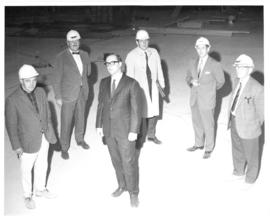
Photograph of six unidentified men in the Student Union Building
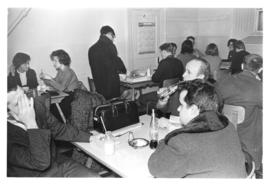
Photograph of a canteen in the Student Union Building
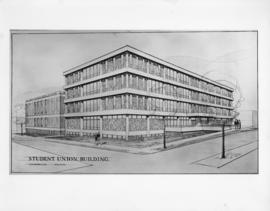
Drawing of the Student Union Building
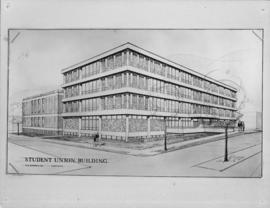
Drawing of the Student Union Building

Drawing of the layout of the first floor of the Sir Charles Tupper Medical Building
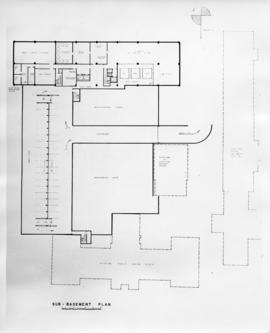
Drawing of the layout of the sub-basement of the Sir Charles Tupper Medical Building
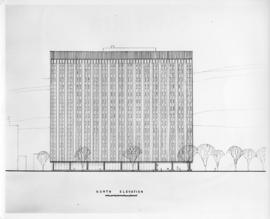
Drawing of the north elevation of the Sir Charles Tupper Medical Building
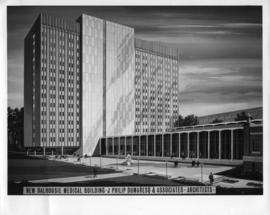
Drawing of the Sir Charles Tupper Medical Building
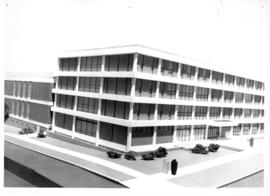
Photograph of a model of the Weldon Law Building
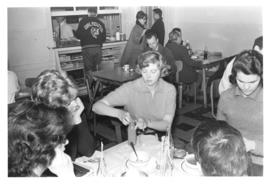
Photograph of a canteen in the Student Union Building
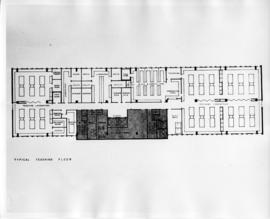
Drawing of the layout of a typical teaching floor in the Sir Charles Tupper Medical Building

Drawing of the layout of the basement of the Sir Charles Tupper Medical Building
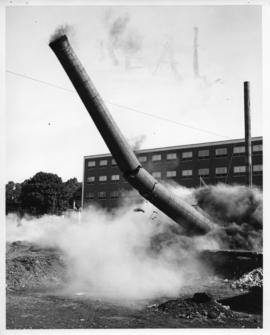
Photograph from the demolition of the heating plant chimney
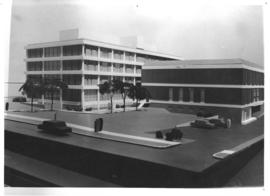
Photograph of a model of the Weldon Law Building
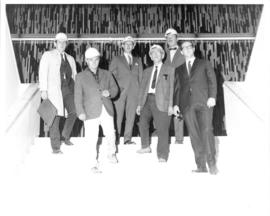
Photograph of six unidentified men on a staircase in the Student Union Building
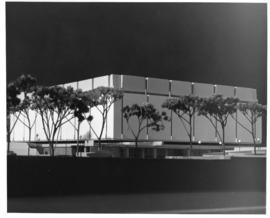
Photograph of a model of the Killam Memorial Library
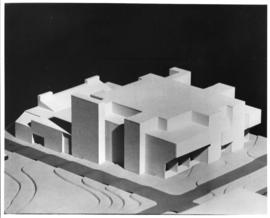
Photograph of a preliminary model of the proposed Dental Building
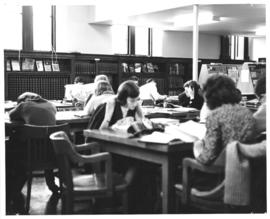
Photograph of students working in the Macdonald library reading room
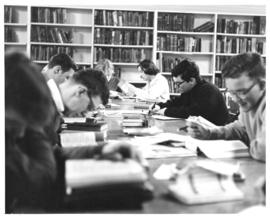
Photograph of students working in the Macdonald library reading room
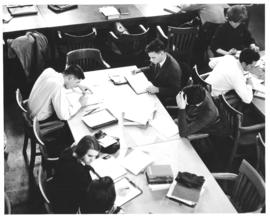
Photograph of students working in the Macdonald library reading room
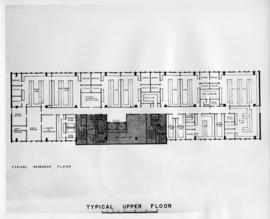
Drawing of the layout of a typical research floor in the Sir Charles Tupper Medical Building
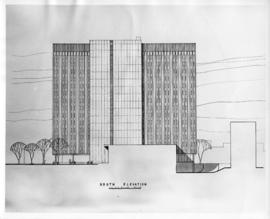
Drawing of the south elevation of the Sir Charles Tupper Medical Building
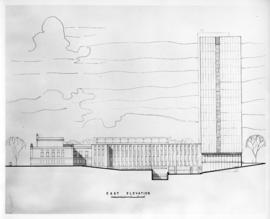
Drawing of the east elevation of the Sir Charles Tupper Medical Building
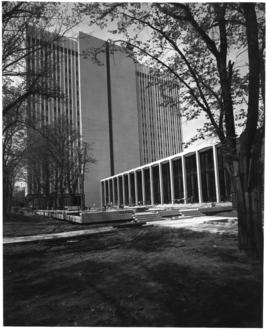
Photograph from the Sir Charles Tupper Medical Building construction
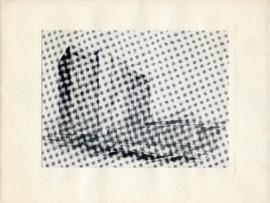
Greeting card from J. Philip Dumaresq & Associates
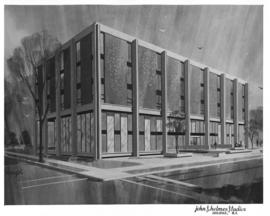
Drawing of the Weldon Law Building exterior
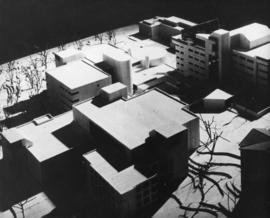
Photograph of a model of the proposed Life Sciences Centre
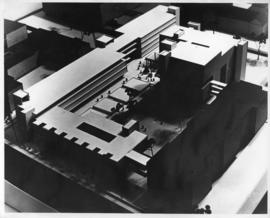
Photograph of a model of the proposed Physical Sciences Centre
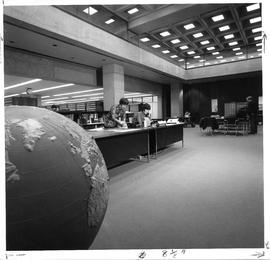
Photograph of the information desk at the Killam Memorial Library
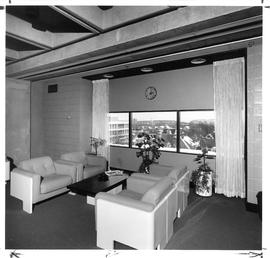
Photograph of a lounge in the Killam Memorial Library
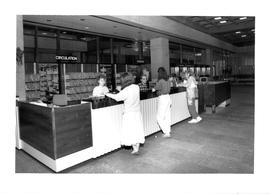
Photograph of the circulation desk in the Killam Memorial Library
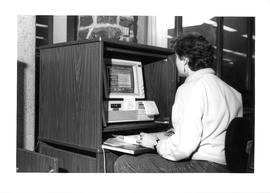
Photograph of a woman using a computer in the Killam Memorial Library
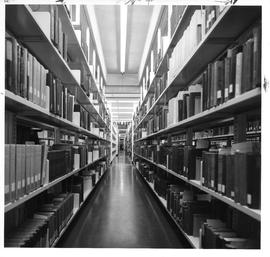
Photograph of book shelves in the Killam Memorial Library
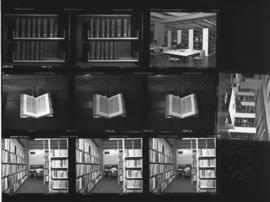
Proof sheet of photographs of book shelves the Killam Memorial Library
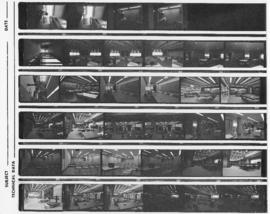
Proof sheets of photographs of rooms in the Killam Memorial Library
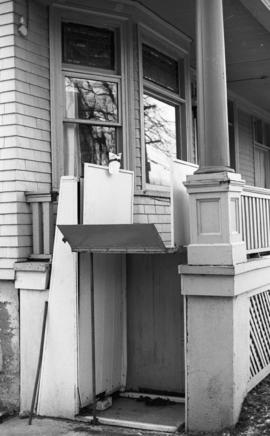
Photograph of a wheelchair lift at the Department of History
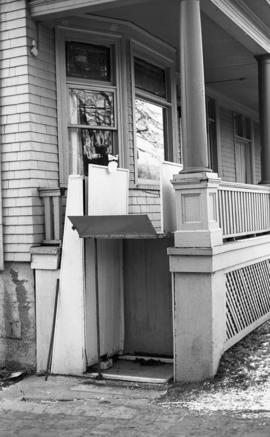
Photograph of a wheelchair lift at the Department of History
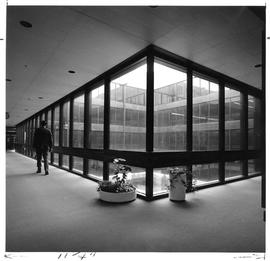
Photograph of a hallway with windows in the Killam Memorial Library
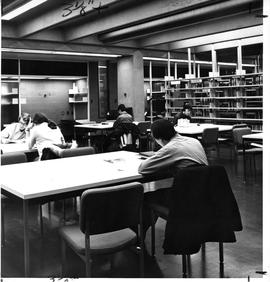
Photograph of a stack reading area in the Killam Memorial Library


















































