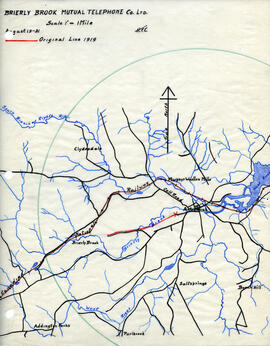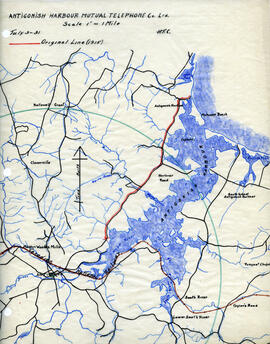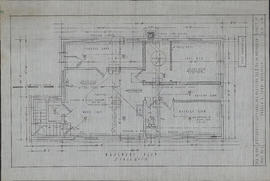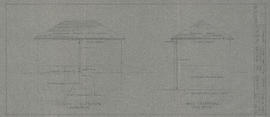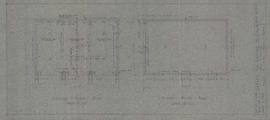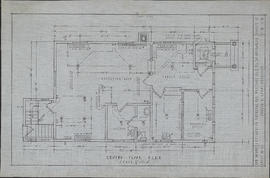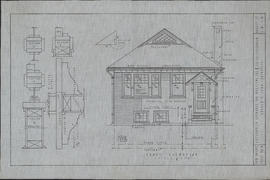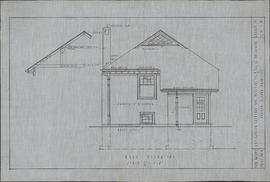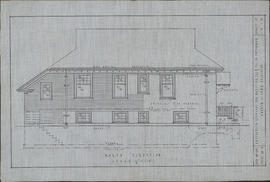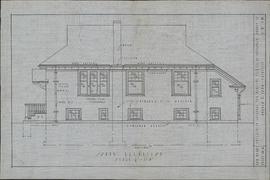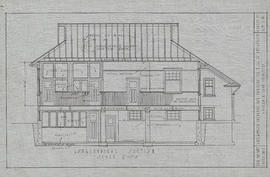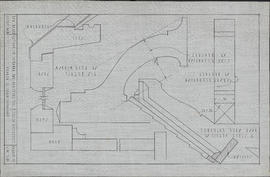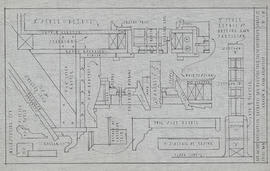Print preview Close
Showing 21 results
Archival Description13 results with digital objects Show results with digital objects
Drawing by Andrew R. Cob of the Plan for a garage at the New Glasgow exchange
Drawing by Andrew R. Cob of the Plan for a garage at the New Glasgow exchange
Drawing by Andrew R. Cob of the Plan for a garage at the New Glasgow exchange
Drawing by Andrew R. Cob of the Plan for a garage at the New Glasgow exchange
Drawing by Andrew R. Cob of the Plan for the Berwick exchange building
Drawing by Andrew R. Cob of the Plan for the Berwick exchange building
Drawing by Andrew R. Cob of the Plan for the Berwick exchange building
Drawing by Andrew R. Cob of the Plan for the Berwick exchange building
Drawing by Andrew R. Cob of the Plan for the Berwick exchange building
Drawing by Andrew R. Cob of the Plan for the Berwick exchange building
Drawing by Andrew R. Cob of the Plan for the Berwick exchange building
Drawing by Andrew R. Cob of the Plan for the Berwick exchange building
Drawing by Andrew R. Cob of the Plan for the Berwick exchange building
Drawing by Andrew R. Cob of the Plan for the Berwick exchange building
Drawing by Andrew R. Cob of the Plan for the Berwick exchange building
Drawing by Andrew R. Cob of the Plan for the Berwick exchange building

