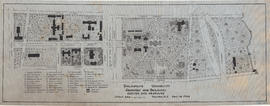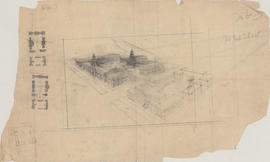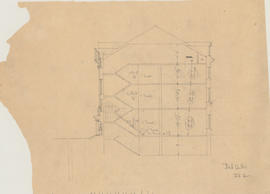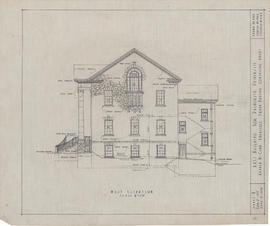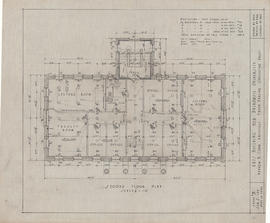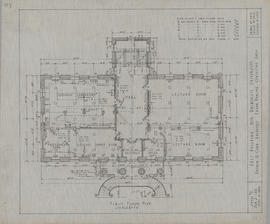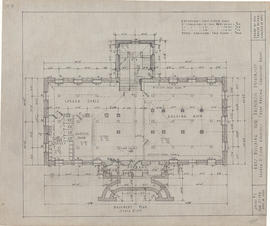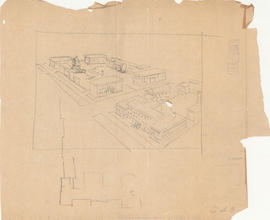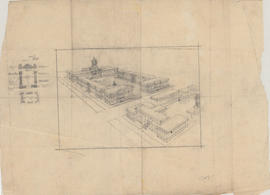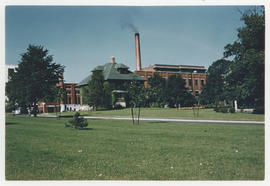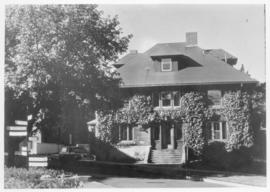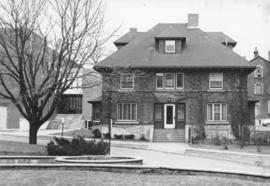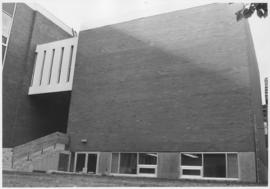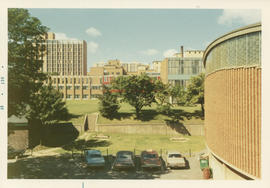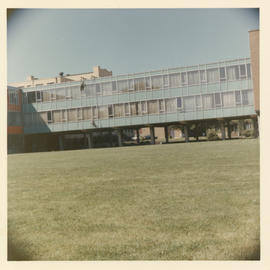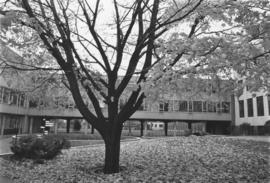Narrow your results by:
- All
- Dalhousie University Photograph Collection, 1020 results
- Waldren Studios Photograph Collection, 166 results
- Nova Scotia Agricultural College fonds, 127 results
- Facilities Management, 43 results
- Thomas Head Raddall fonds, 39 results
- Maritime Telegraph and Telephone Company fonds, 27 results
- Richard Orme Allen fonds, 14 results
- Technical University of Nova Scotia fonds, 12 results
- Dalhousie University Reference Collection, 5 results
- Bill Freedman fonds, 4 results
- All
- Technical University of Nova Scotia, 31 results
- Beaverbrook, Lady, 22 results
- Dalhousie University. Faculty of Medicine, 19 results
- Kerr, Alexander Enoch, 13 results
- Hicks, Henry D., 11 results
- Cobb, Andrew Randall, 10 results
- Howe, Clarence Decatur, 10 results
- Dalhousie Student Union, 9 results
- Darling, Frank, 9 results
- Dalhousie University. Schulich School of Law, 8 results
- All
- Canada, 1469 results
- North America, 1469 results
- Nova Scotia, 1464 results
- Halifax Regional Municipality (N.S.), 1131 results
- Halifax (N.S.), 1113 results
- Pictou (N.S. : County), 156 results
- Colchester (N.S. : County), 132 results
- Bible Hill (N.S.), 129 results
- New Glasgow (N.S.), 108 results
- Queens (N.S. : County), 32 results

