House Construction Papers
House Construction Papers
Photographs of Killam Memorial Library model
Photographs of Killam Memorial Library model
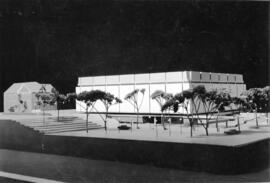
Photograph of Killam Memorial Library model
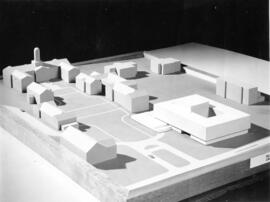
Photograph of Killam Memorial Library model
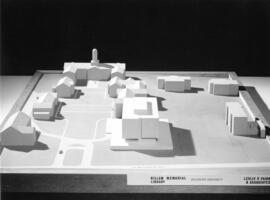
Photograph of Killam Memorial Library model
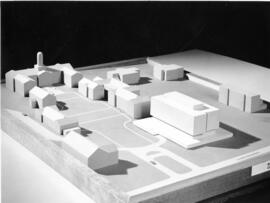
Photograph of Killam Memorial Library model
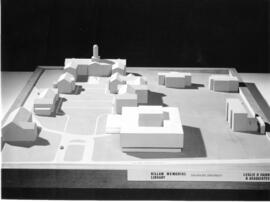
Photograph of Killam Memorial Library model
J. W. Cumming Manufacturing Co. Ltd. - Buildings
J. W. Cumming Manufacturing Co. Ltd. - Buildings
J. W. Cumming Manufacturing Co. Ltd. - Buildings
J. W. Cumming Manufacturing Co. Ltd. - Buildings
Building plan
Building plan
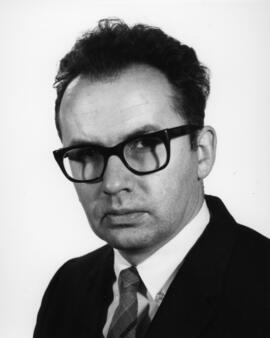
Photograph of James G. Sykes
Building plan
Building plan
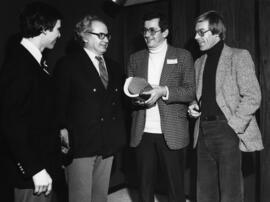
Photograph of the Nova Scotia Association of Architects
#809 - Brookfield Junior High School, Brookfield, NS
#809 - Brookfield Junior High School, Brookfield, NS
#809 - Brookfield Junior High School, Brookfield, NS
#809 - Brookfield Junior High School, Brookfield, NS

Photograph of Barrington Street in Halifax, Nova Scotia
Photographs of the Killam Memorial Library interior
Photographs of the Killam Memorial Library interior
Photographs of the Killam Memorial Library construction
Photographs of the Killam Memorial Library construction
Photographs of the Killam Memorial Library exterior
Photographs of the Killam Memorial Library exterior
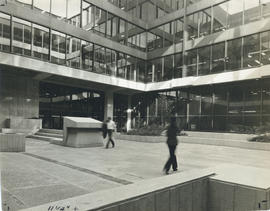
Photograph of the courtyard of the Killam Memorial Library
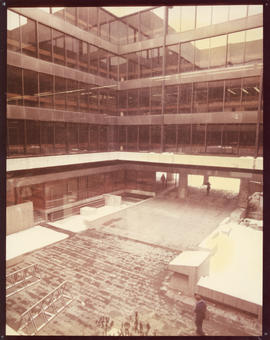
Photograph of the courtyard of the Killam Memorial Library
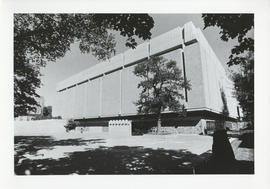
Photograph of the exterior of the Killam Memorial Library
Proof sheet of photographs of the exterior of the Killam Memorial Library
Proof sheet of photographs of the exterior of the Killam Memorial Library
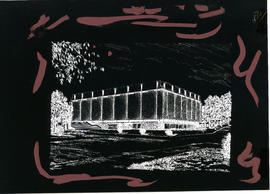
Negative of a drawing of the exterior of the Killam Memorial Library
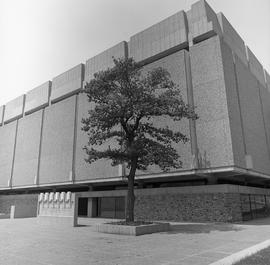
Photograph of the exterior of the Killam Memorial Library
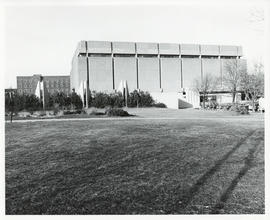
Photograph of the exterior of the Killam Memorial Library
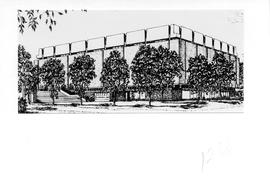
Drawing of the exterior of the Killam Memorial Library
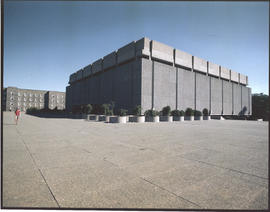
Photograph of the exterior of the Killam Memorial Library
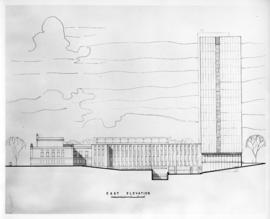
Drawing of the east elevation of the Sir Charles Tupper Medical Building
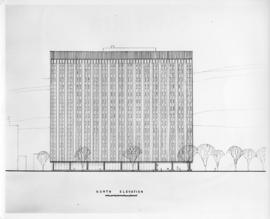
Drawing of the north elevation of the Sir Charles Tupper Medical Building
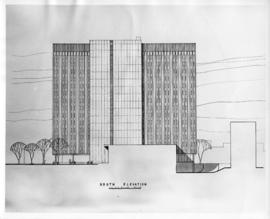
Drawing of the south elevation of the Sir Charles Tupper Medical Building
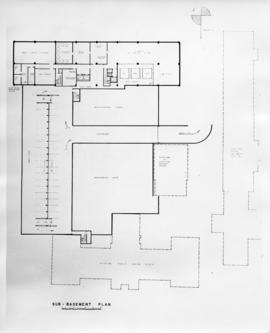
Drawing of the layout of the sub-basement of the Sir Charles Tupper Medical Building

Drawing of the layout of the basement of the Sir Charles Tupper Medical Building

Drawing of the layout of the first floor of the Sir Charles Tupper Medical Building
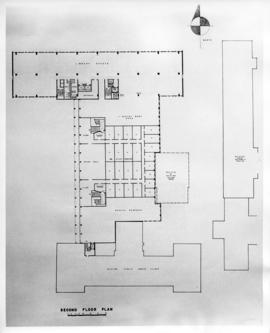
Drawing of the layout of the second floor of the Sir Charles Tupper Medical Building
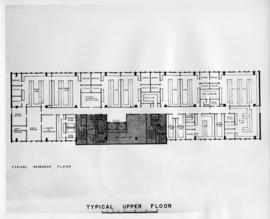
Drawing of the layout of a typical research floor in the Sir Charles Tupper Medical Building
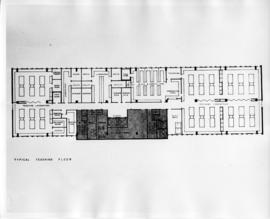
Drawing of the layout of a typical teaching floor in the Sir Charles Tupper Medical Building

Photograph of a model of the Sir Charles Tupper Medical Building
Photographs of models, floor plans, and elevations of the Sir Charles Tupper Medical Building
Photographs of models, floor plans, and elevations of the Sir Charles Tupper Medical Building
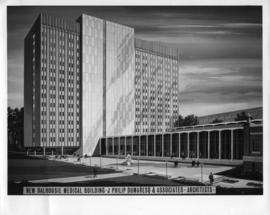
Drawing of the Sir Charles Tupper Medical Building
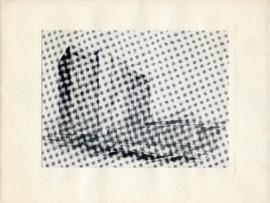
Greeting card from J. Philip Dumaresq & Associates
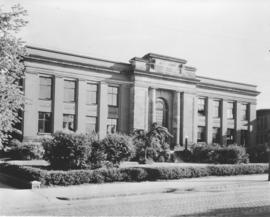
Photograph of the Nova Scotia Technical College

Photograph of the Nova Scotia Technical College
Photographs of the Technical University of Nova Scotia
Photographs of the Technical University of Nova Scotia
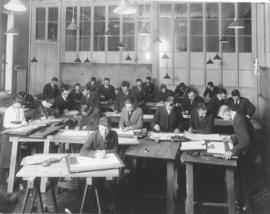
Photograph of an architecture drawing class
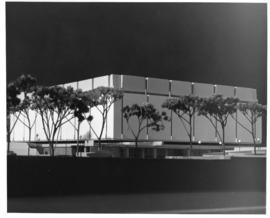
Photograph of a model of the Killam Memorial Library
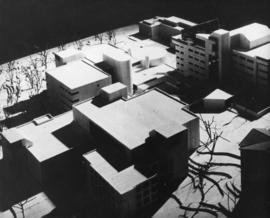
Photograph of a model of the proposed Life Sciences Centre
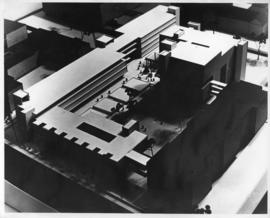
Photograph of a model of the proposed Physical Sciences Centre
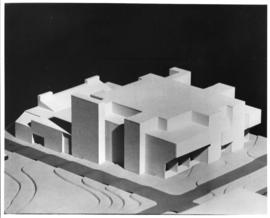
Photograph of a preliminary model of the proposed Dental Building
Photographs of models of proposed Dalhousie buildings
Photographs of models of proposed Dalhousie buildings



































