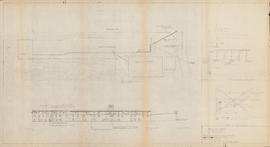
Drawing of the Maritime Supplies and Exchange warehouse and the electrical supply for Bluenose II
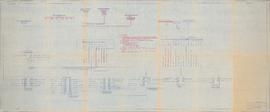
Existing electrical arrangement of Bluenose IInd 32 volt D.C. & 115 volt A.C.
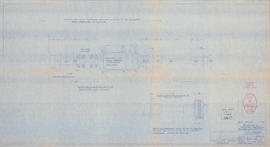
Bluenose II proposed modification to propulsion shafting

Proposed schematic diagram of electrical distribution 230 V.-115 V. A.C. & 115 V. D.C.
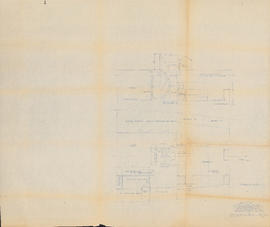
Proposed modification to saloon & hold : Arrgt. "A" : Schooner "Bluenose"
![Arggt. "B" : [drawing of main cabin layout]](/uploads/r/dalhousie-university-archives/6/7/2/672fcb3b4f2d4952c5a8afedd818c2f9629f8880fe6500371697d59eb6f4cab4/ms-4-135_os8_001_2_142.jpg)
Arggt. "B" : [drawing of main cabin layout]
![Arggt. "C" : [drawing of main cabin layout]](/uploads/r/dalhousie-university-archives/a/2/b/a2b5df5105df75d6884138cbc4c95dd45e6e3dec8949d13f9a86c75892479d10/ms-4-135_os8_002_2_142.jpg)
Arggt. "C" : [drawing of main cabin layout]
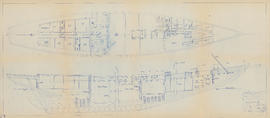
Drawing of the interior of the Bluenose II
![General arrangement : [drawing of the Bluenose II interior]](/uploads/r/dalhousie-university-archives/4/0/8/40833b3c557883b5c7860be703a0362ecb1780f87cc08818f219097e72c23900/ms-4-135_os8_006_1_142.jpg)
General arrangement : [drawing of the Bluenose II interior]
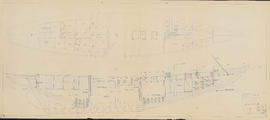
Drawing of the Bluenose II
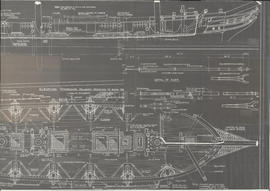
Drawing of a ship with a detail of the gaff
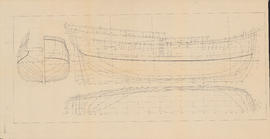
Drawing of a ship hull from three perspectives
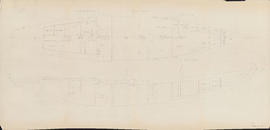
Blueprint of a ship from two perspectives
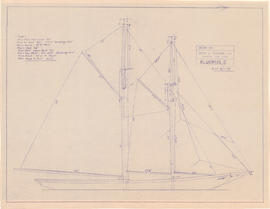
Drawing of the Bluenose II in full sail
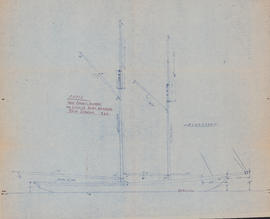
Drawing of the Bluenose II

