Science Building furnishings and exterior details drawings (copies)
Science Building furnishings and exterior details drawings (copies)
Science Building construction drawings
Science Building construction drawings
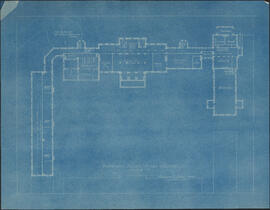
Basement plan : King's College / Andrew R. Cobb, Arch't
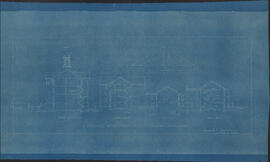
Sections at 16" scale : King's College Buildings / Andrew R. Cobb, Arch't
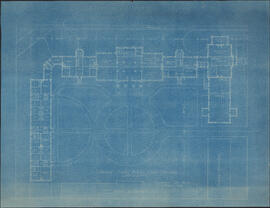
Ground floor plan, King's College / Andrew R. Cobb, Archt
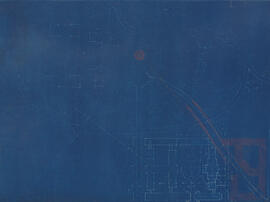
Site plan of the University of King's College
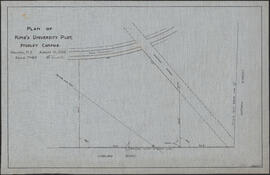
Plan of King's University plot, Studley Campus
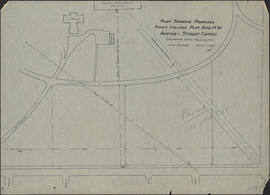
Plan showing proposed King's College plot and NW Avenue -- Studley Campus
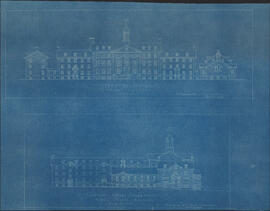
University of King's College blueprint elevations
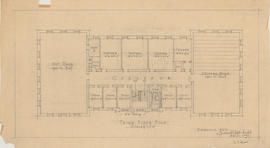
Third floor plan
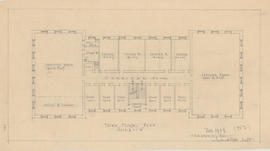
Third floor plan
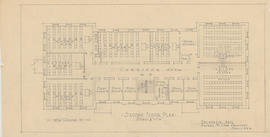
Second floor plan
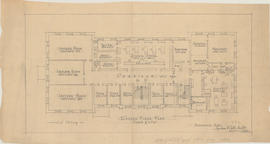
Second floor plan
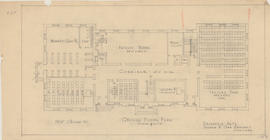
Ground floor plan
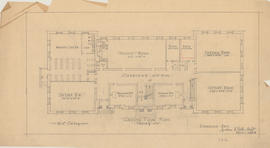
Ground floor plan
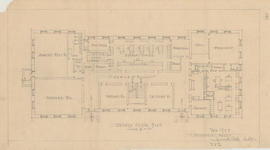
Ground floor plan
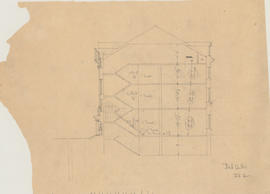
Section drawing of planned Dalhousie arts building showing staircases
Skeleton section
Skeleton section
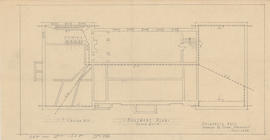
Basement plan
Third floor plan
Third floor plan
Second floor plan
Second floor plan
Ground floor plan
Ground floor plan
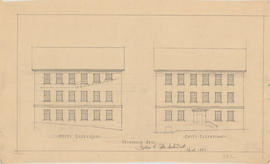
Dalhousie Arts

South elevation

North elevation
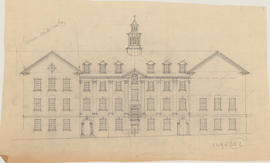
North elevation of a proposed Dalhousie arts building
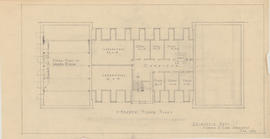
Fourth floor plan
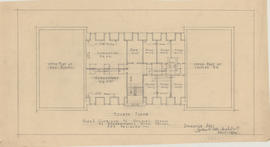
Fourth floor plan
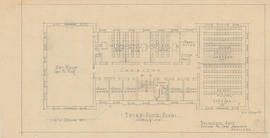
Third floor plan
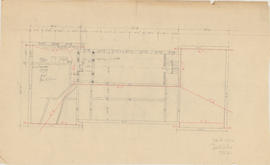
Basement plan for proposed Dal Arts building
Presentation drawings for a proposed arts building at Dalhousie University
Presentation drawings for a proposed arts building at Dalhousie University
Drawings and plans for the Life Sciences Centre, the Arts and Administration Building, and Gerard Hall
Drawings and plans for the Life Sciences Centre, the Arts and Administration Building, and Gerard Hall
Drawings and plans for the Life Sciences Centre
Drawings and plans for the Life Sciences Centre
Photographs of Dalplex, the Life Sciences Centre, and other Dalhousie buildings
Photographs of Dalplex, the Life Sciences Centre, and other Dalhousie buildings
Drawings and plans for the Life Sciences Centre
Drawings and plans for the Life Sciences Centre
Drawings and plans for the Life Sciences Centre
Drawings and plans for the Life Sciences Centre
Additions and alterations to a library for Dalhousie University
Additions and alterations to a library for Dalhousie University
Addition to a Dalhousie University residence on the corner of Oxford Street and Coburg Road
Addition to a Dalhousie University residence on the corner of Oxford Street and Coburg Road
Blueprint construction and heating plans for Dalhousie Arts Building
Blueprint construction and heating plans for Dalhousie Arts Building

Arts building for Dalhousie University : longitudinal section
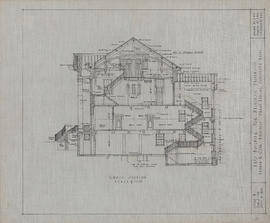
Arts building for Dalhousie University : cross section
Arts building for Dalhousie University : east elevation
Arts building for Dalhousie University : east elevation
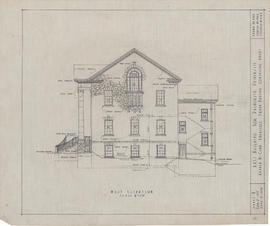
Arts building for Dalhousie University : west elevation
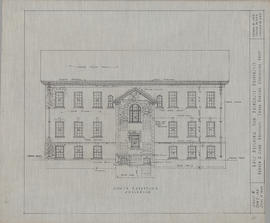
Arts building for Dalhousie University : south elevation
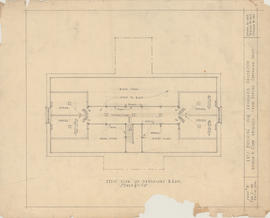
Arts building for Dalhousie University : attic plan of partitions and rail
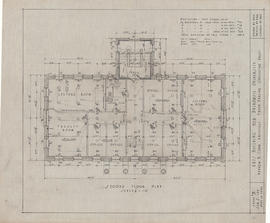
Arts building for Dalhousie University : second floor plan
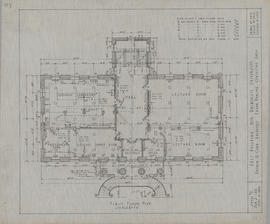
Arts building for Dalhousie University : first floor plan
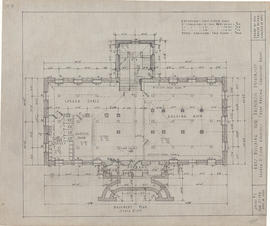
Arts building for Dalhousie University : basement plan
Construction drawings for Dalhousie Arts Building
Construction drawings for Dalhousie Arts Building
Photographic reproduction of Andrew Cobb's drawing of the Dalhousie Library Reading Room
Photographic reproduction of Andrew Cobb's drawing of the Dalhousie Library Reading Room
































