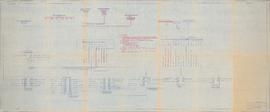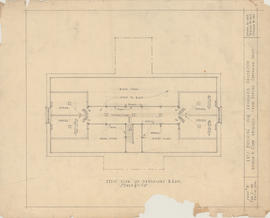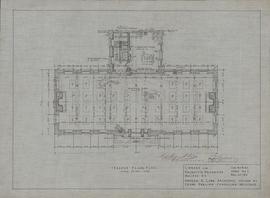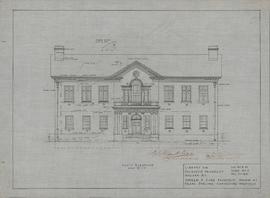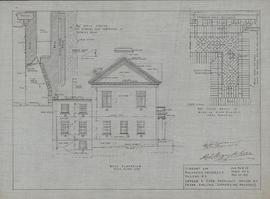Messages from southern Saskatchewan
- UA-36, Box 7, Folder 16
- Item
- [1976?]
Part of Dalhousie Art Gallery fonds
Item is a catalogue for an exhibition of artworks by four ceramicists based on Saskatchewan: Victor Cicansky, Joe Fafard, David Thauberger, and Russell M. Yuristy. The Exhibition was organized and presented by the Dalhousie Art Gallery from August 2 to September 7, 1976.
Catalogue contains an introduction from B.W. Ferguson (Director, Dalhousie Art Gallery), biographies of each artist, and photographs and a list of the artists works.

